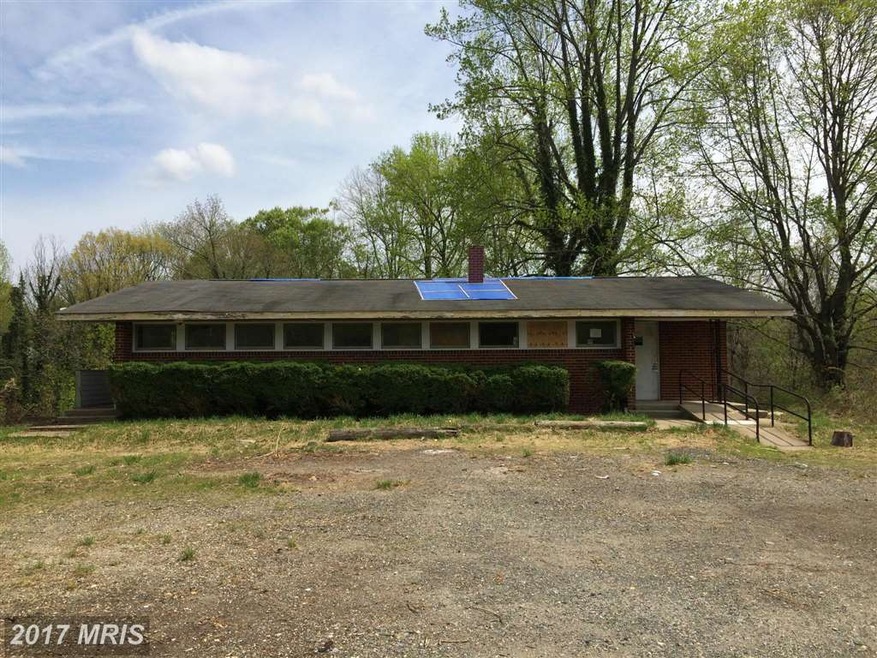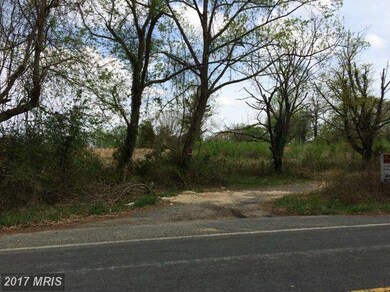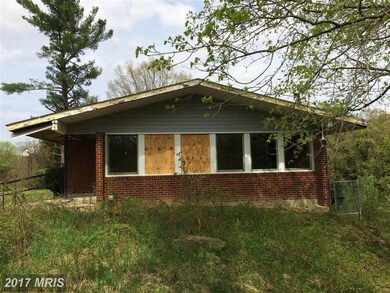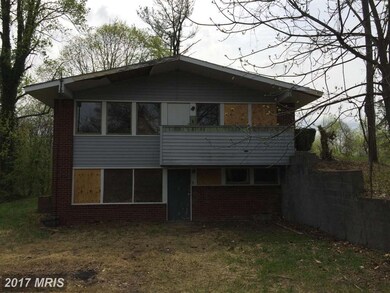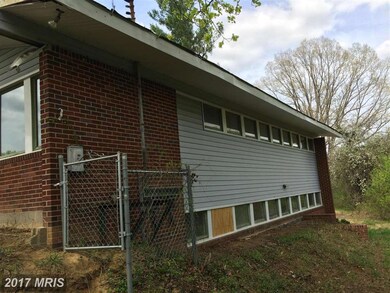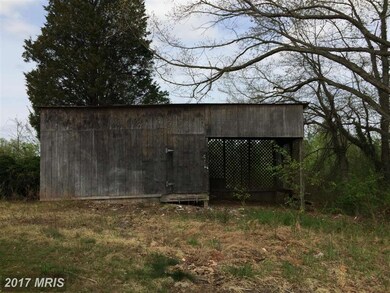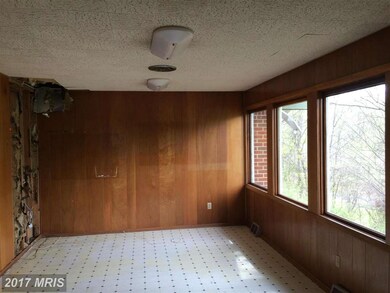
5506 Green Landing Rd Upper Marlboro, MD 20772
Marlboro Meadows NeighborhoodEstimated Value: $384,000 - $600,000
Highlights
- 1.21 Acre Lot
- No HOA
- Shed
- Rambler Architecture
- Ramp on the main level
About This Home
As of July 2015This building was a medical office & consists of a waiting room, reception, & 9 rooms 8' x 10' to 8' x 12' on the upper level & 5 rooms between 8' wide and all 12" deep on the lower level. No utilities are on. Buyer responsible for researching approved uses for the property, easements, if any, & boundary lines. Could be converted to a home, a lot for a new home, or an office if zoning permits.
Last Listed By
Neal Greene
AveryHess, REALTORS Listed on: 04/20/2015
Home Details
Home Type
- Single Family
Est. Annual Taxes
- $3,283
Year Built
- Built in 1961
Lot Details
- 1.21 Acre Lot
- Property is zoned OS
Home Design
- Rambler Architecture
- Brick Exterior Construction
Interior Spaces
- Property has 2 Levels
Bedrooms and Bathrooms
- 7 Main Level Bedrooms
- 3 Bathrooms
Finished Basement
- Basement Fills Entire Space Under The House
- Side Exterior Basement Entry
Schools
- Patuxent Elementary School
- James Madison Middle School
- Dr. Henry A. Wise High School
Utilities
- Well
- Public Septic
- Septic Tank
Additional Features
- Ramp on the main level
- Shed
Community Details
- No Home Owners Association
Listing and Financial Details
- Assessor Parcel Number 17030235317
Ownership History
Purchase Details
Purchase Details
Home Financials for this Owner
Home Financials are based on the most recent Mortgage that was taken out on this home.Purchase Details
Purchase Details
Purchase Details
Similar Homes in Upper Marlboro, MD
Home Values in the Area
Average Home Value in this Area
Purchase History
| Date | Buyer | Sale Price | Title Company |
|---|---|---|---|
| Luis Gustavo Adolfo | $225,500 | Liberty Title & Escrow Co | |
| James E Clark Industries Inc | $134,900 | First American Title Ins Co | |
| Federal Home Loan Mortgage Corporation | $139,000 | None Available | |
| Sasscer Robert B | -- | -- | |
| Sasscerpatricia S Trustee Etal | -- | -- | |
| Sasscer Robert B | -- | -- |
Mortgage History
| Date | Status | Borrower | Loan Amount |
|---|---|---|---|
| Open | Luis Tonya Aisha | $307,500 |
Property History
| Date | Event | Price | Change | Sq Ft Price |
|---|---|---|---|---|
| 07/22/2015 07/22/15 | Sold | $134,900 | 0.0% | $48 / Sq Ft |
| 06/19/2015 06/19/15 | Pending | -- | -- | -- |
| 06/09/2015 06/09/15 | Price Changed | $134,900 | 0.0% | $48 / Sq Ft |
| 06/09/2015 06/09/15 | For Sale | $134,900 | -6.9% | $48 / Sq Ft |
| 05/20/2015 05/20/15 | Pending | -- | -- | -- |
| 04/20/2015 04/20/15 | For Sale | $144,900 | -- | $51 / Sq Ft |
Tax History Compared to Growth
Tax History
| Year | Tax Paid | Tax Assessment Tax Assessment Total Assessment is a certain percentage of the fair market value that is determined by local assessors to be the total taxable value of land and additions on the property. | Land | Improvement |
|---|---|---|---|---|
| 2024 | $4,515 | $322,500 | $0 | $0 |
| 2023 | $4,374 | $309,200 | $0 | $0 |
| 2022 | $4,185 | $295,900 | $105,200 | $190,700 |
| 2021 | $4,026 | $287,833 | $0 | $0 |
| 2020 | $3,966 | $279,767 | $0 | $0 |
| 2019 | $3,882 | $271,700 | $104,200 | $167,500 |
| 2018 | $3,744 | $256,300 | $0 | $0 |
| 2017 | $3,630 | $240,900 | $0 | $0 |
| 2016 | -- | $225,500 | $0 | $0 |
| 2015 | $3,053 | $220,733 | $0 | $0 |
| 2014 | $3,053 | $215,967 | $0 | $0 |
Agents Affiliated with this Home
-

Seller's Agent in 2015
Neal Greene
AveryHess, REALTORS
(703) 802-8200
-
Michael Pearson

Buyer's Agent in 2015
Michael Pearson
RE/MAX
(301) 602-6144
41 Total Sales
Map
Source: Bright MLS
MLS Number: 1001043651
APN: 03-0235317
- 26 2nd St
- 276 5th St
- 16902 Dery Ct
- 4661 Crain Hwy
- 76 Patuxent Mobile Estates
- 92 Patuxent Mobile Estates
- 88 Patuxent Mobile Estates
- Parcel 121 Marlboro Pike
- 15200 Peerless Ave
- 5463 Sands Rd
- 6205 Curtis Rd
- 15312 Sir Edwards Dr
- 15602 Sir Edwards Dr
- 3900 Chancelsors Dr
- 14409 Waynesford Dr
- 14505 Church St
- 3605 Eyre Dr S
- 1218 Whittington Dr
- 17010 Village Dr W
- 15304 Governors Park Ln
- 5506 Green Landing Rd
- 16309 Marlboro Pike
- 16311 Marlboro Pike
- 16307 Marlboro Pike
- 16301 Marlboro Pike
- 16305 Marlboro Pike
- 5820 Green Landing Rd
- 5810 Green Landing Rd
- 16205 Marlboro Pike
- 16206 Marlboro Pike
- 5519 Green Landing Rd
- 16300 Marlboro Pike
- 5601 Green Landing Rd
- 5607 Green Landing Rd
- 6107 Green Landing Rd
- 16106 Marlboro Pike
- 16109 Marlboro Pike
- 16109 Marlboro Pike
- 5605 Green Landing Rd
- 5802 Green Landing Rd
