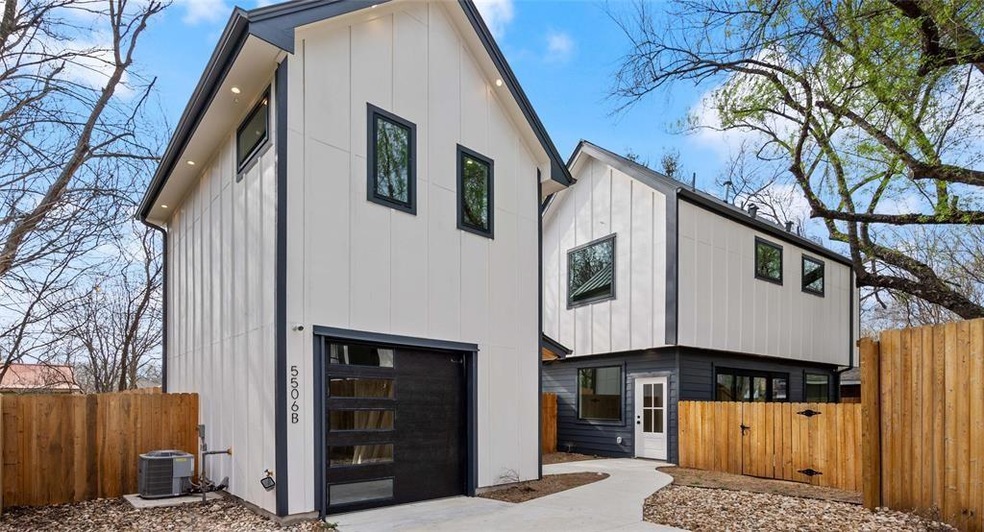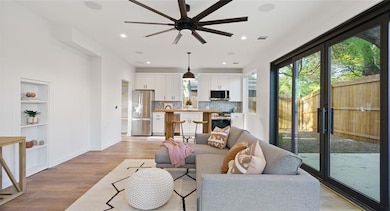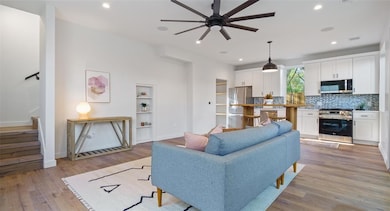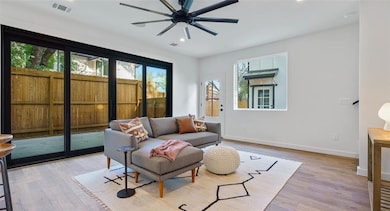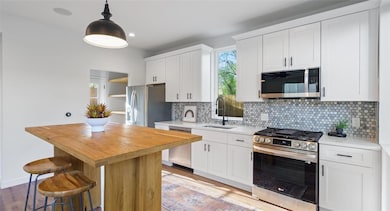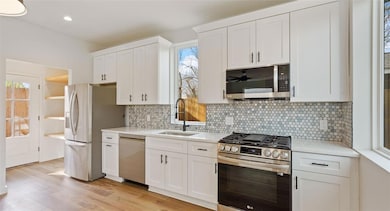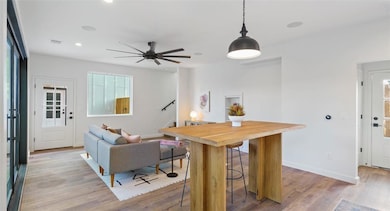5506 Peppertree Pkwy Unit 2 Austin, TX 78744
Franklin Park NeighborhoodHighlights
- Lock-and-Leave Community
- Quartz Countertops
- Patio
- Vaulted Ceiling
- Double Pane Windows
- Closed Circuit Camera
About This Home
Live in this stunning like-new home! Backing up to a greenbelt, this home enjoys quiet, peacefulseclusion while being only 10 minutes to South Congress and 15 minutes to Downtown! This home boasts an openfloor plan with the living space, kitchen and half bath on the main floor. Open the large glass slider to the cement slabpatio and fully fenced private yard. Step away to the spacious 2 bedrooms, 2.5 bathrooms and laundry upstairs. Largewindows throughout flood this entire home with natural light. Features include designer tiles, quartz countertops, LGstainless steel appliances, Nest thermostats, built-in indoor speaker system, and exterior security cameras! Does notinclude garage and no pets allowed
Last Listed By
Keller Williams Realty Brokerage Phone: (512) 429-3946 License #0771014 Listed on: 06/05/2025

Townhouse Details
Home Type
- Townhome
Year Built
- Built in 2023
Lot Details
- East Facing Home
- Wood Fence
- Back Yard Fenced
- Few Trees
Home Design
- Slab Foundation
- Metal Roof
- HardiePlank Type
Interior Spaces
- 1,150 Sq Ft Home
- 2-Story Property
- Vaulted Ceiling
- Ceiling Fan
- Double Pane Windows
- Washer and Dryer
Kitchen
- Oven
- Gas Range
- Microwave
- Quartz Countertops
Flooring
- Tile
- Vinyl
Bedrooms and Bathrooms
- 2 Bedrooms
Home Security
- Closed Circuit Camera
- Smart Thermostat
Parking
- 1 Parking Space
- Driveway
Eco-Friendly Details
- Energy-Efficient Appliances
- Energy-Efficient Windows
- Energy-Efficient Doors
- Energy-Efficient Thermostat
Schools
- Houston Elementary School
- Mendez Middle School
- Eastside Early College High School
Additional Features
- Patio
- Central Heating and Cooling System
Community Details
- Property has a Home Owners Association
- 2 Units
- Built by Dijo Homes
- Peppertree Park Sec 01 Subdivision
- Lock-and-Leave Community
Listing and Financial Details
- Security Deposit $1,100
- Tenant pays for all utilities
- Negotiable Lease Term
- $35 Application Fee
- Assessor Parcel Number 5506
- Tax Block F
Map
Source: Unlock MLS (Austin Board of REALTORS®)
MLS Number: 2465444
- 2303 Tamarisk Cir
- 2201 Tallow Ct
- 2220 E Stassney Ln Unit A
- 2303 Bending Trail
- 2013 E Stassney Ln
- 2207 Palmera Cove
- 2218 Palmera Cove
- 2202 Dove Springs Dr
- 1906 Wagon Crossing Path
- 2508 Dovemeadow Dr
- 2522 Chaparral Trail
- 5912 Wagon Bend
- 4504 Southwest Dr
- 4401 Teri Rd
- 301 E Stassney Ln
- 6200 Wagon Bend
- 4421 Dovemeadow Dr
- 5003 Michelle Ct
- 4601 Candletree Ln
- 5403 Village Ln
