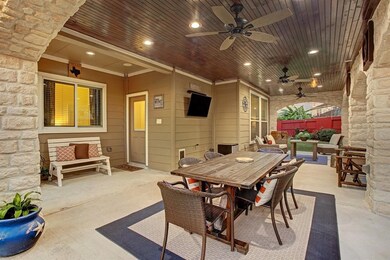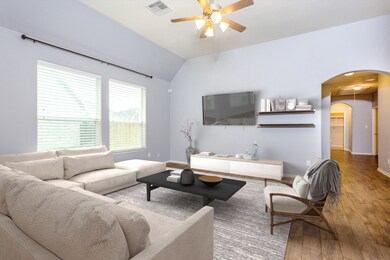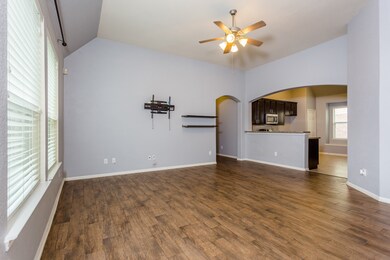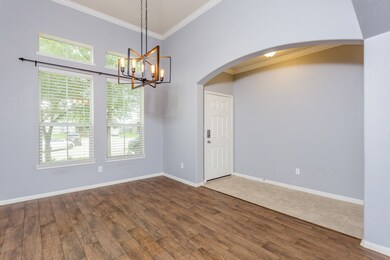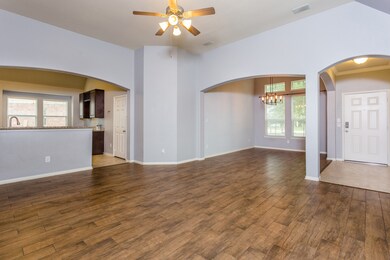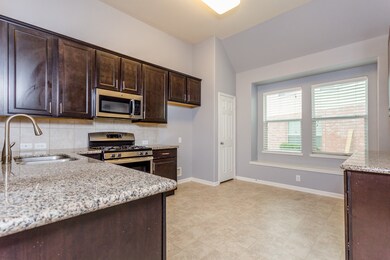5506 Stone Field Ct Richmond, TX 77407
Grand Mission NeighborhoodHighlights
- Deck
- Traditional Architecture
- Granite Countertops
- Oakland Elementary School Rated A
- High Ceiling
- Community Pool
About This Home
Move in TODAY, available immediately! Walk into this open concept 4 bed/2 bath home located on an oversized cul de sac lot with a spacious floorplan. Host the best gatherings under the amazing Texas sized patio that is unlike the rest! Primary Bedroom is located downstairs and features high ceilings, dual sinks, stand up shower, garden tub & a huge walk in closet! Love cooking? The Kitchen has stainless steel appliances, plenty of counterspace, breakfast bar seating and plenty of storage! Upgraded tile throughout the main living area and carpet in the bedrooms. Fieldstone is an amazing neighborhood zoned to great Fort Bend ISD's great schools, has a recreational center, pool, tennis court, park and close proximity to major roadways, restaurants, grocery stores and shopping. No flooding!
Home Details
Home Type
- Single Family
Est. Annual Taxes
- $7,828
Year Built
- Built in 2013
Lot Details
- 7,568 Sq Ft Lot
- Cul-De-Sac
- North Facing Home
- Back Yard Fenced
Parking
- 2 Car Attached Garage
Home Design
- Traditional Architecture
Interior Spaces
- 1,853 Sq Ft Home
- 1-Story Property
- High Ceiling
- Ceiling Fan
- Window Treatments
- Family Room Off Kitchen
- Living Room
- Dining Room
- Utility Room
- Fire and Smoke Detector
Kitchen
- Oven
- Gas Cooktop
- Microwave
- Dishwasher
- Granite Countertops
- Disposal
Flooring
- Carpet
- Tile
Bedrooms and Bathrooms
- 4 Bedrooms
- 2 Full Bathrooms
- Soaking Tub
- Separate Shower
Outdoor Features
- Deck
- Patio
Schools
- Oakland Elementary School
- Bowie Middle School
- Travis High School
Utilities
- Central Heating and Cooling System
- Heating System Uses Gas
Listing and Financial Details
- Property Available on 5/5/21
- Long Term Lease
Community Details
Overview
- Fieldstone Sec 8 Subdivision
Recreation
- Community Pool
Pet Policy
- Call for details about the types of pets allowed
- Pet Deposit Required
Map
Source: Houston Association of REALTORS®
MLS Number: 27137120
APN: 3104-08-003-0270-907
- 20210 Stonebridge Terrace Dr
- 5302 Marble Ravine Dr
- 5310 Gibralter Place
- 20015 Flax Flower Dr
- 20507 Pink Granite Valley
- 20006 Juniper Chase Trail
- 5103 Quill Rush Way
- 5711 Water Violet Ln
- 20526 Pink Granite Valley
- 20115 Linden Spruce Ln
- 20418 Jade Park Dr
- 20126 Linden Spruce Ln
- 5426 Hickory Harvest Dr
- 20331 Granophyre Ln
- 5315 Persimmon Pass
- 20318 Pebble Hollow
- 5206 Emory Mill Rd
- 20334 Granophyre Ln
- 5822 Water Violet Ln
- 20519 Fertile Valley Ln
- 5342 Gibralter Place
- 19914 Sagebrush Cove
- 20335 Weeping Pine Way
- 20214 Weeping Pine Way
- 5218 Hickory Harvest Dr
- 20526 Pink Granite Valley
- 5715 Water Violet Ln
- 5823 Hillside River Ln
- 5315 Persimmon Pass
- 5311 Persimmon Pass
- 19727 Norfolk Ridge Way
- 5807 Camelia Evergreen Ln
- 20718 Bandrock Terrace
- 4926 Lake Gladewater Ct
- 5802 Spring Sunrise Dr
- 5531 Drumlin Field Way
- 5110 Ruby Rock Way
- 5619 Drumlin Field Way
- 1901 Waterside Village Dr
- 5910 Spring Sunrise Dr

