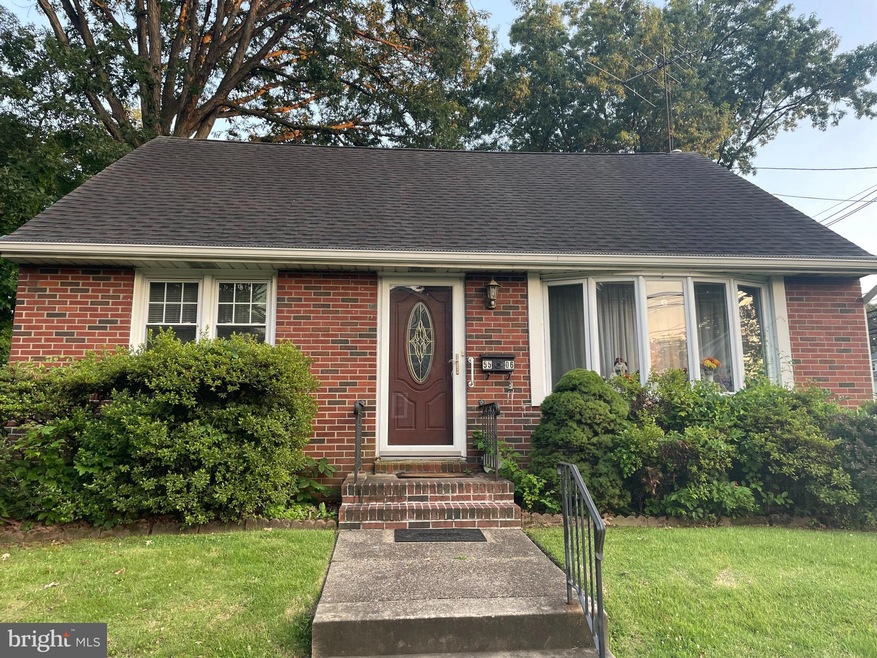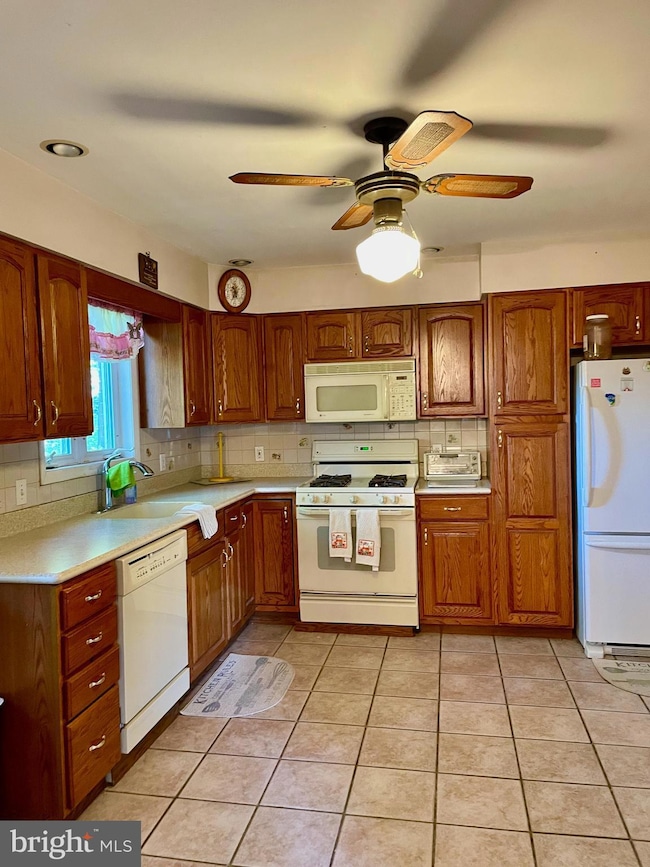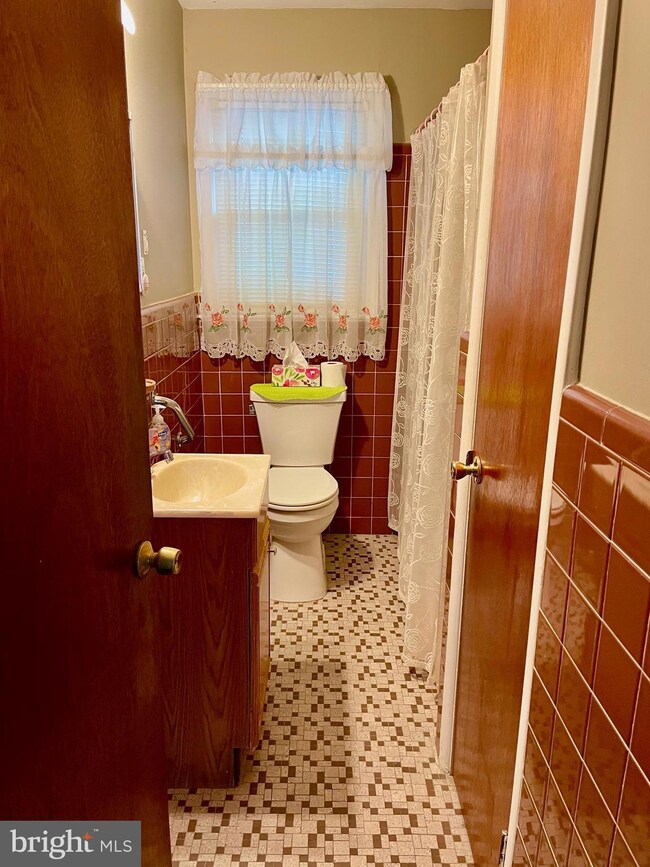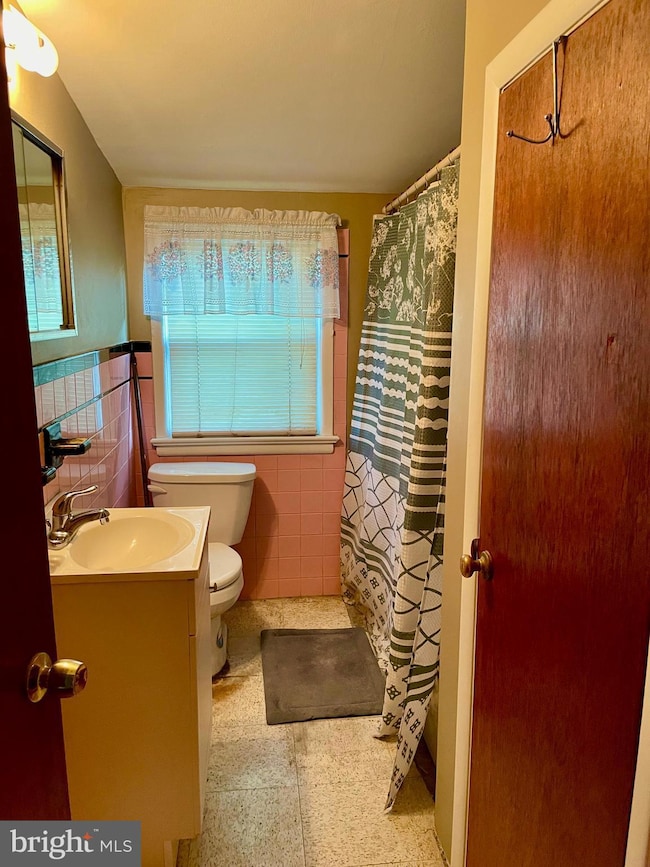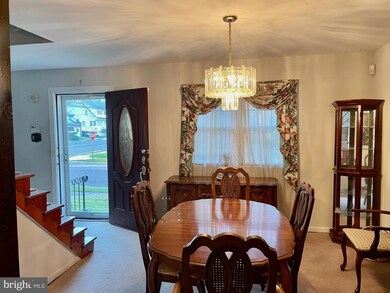
5506 Wisteria Ave Pennsauken, NJ 08109
Camden/Pennsauken NeighborhoodHighlights
- Cape Cod Architecture
- Eat-In Kitchen
- En-Suite Primary Bedroom
- No HOA
- Living Room
- Forced Air Heating and Cooling System
About This Home
As of April 2024Charming Home on a corner lot in a desirable neighborhood. This home has a First Floor Bedroom, 2 full baths, an eat-in kitchen, 2 upstairs bedrooms and a basement with washer and dryer. There are hardwood floors under the rugs and up the stairs. There is a full bath upstairs as well on the main level. New windows in the basement. The outside has a classic and timeless brick facade. Also enjoy close proximity to the local elementary school. The roof was replaced in 2014, new gutter guards in 2019. Please be advised that this property is located in a geographic area which may result in the buyer being eligible for special loan programs which may provide additional financial assistance to buyers. Home being sold in As-Is condition.
Last Agent to Sell the Property
BHHS Fox & Roach-Moorestown License #9798183 Listed on: 10/04/2023

Home Details
Home Type
- Single Family
Est. Annual Taxes
- $6,347
Year Built
- Built in 1952
Lot Details
- 6,251 Sq Ft Lot
- Lot Dimensions are 50.00 x 125.00
Parking
- Driveway
Home Design
- Cape Cod Architecture
- Brick Exterior Construction
- Block Foundation
Interior Spaces
- 1,476 Sq Ft Home
- Property has 1.5 Levels
- Living Room
- Dining Room
- Basement
- Interior Basement Entry
- Eat-In Kitchen
Bedrooms and Bathrooms
- En-Suite Primary Bedroom
Utilities
- Forced Air Heating and Cooling System
- Cooling System Utilizes Natural Gas
- Natural Gas Water Heater
Community Details
- No Home Owners Association
- Pennsauken Woods Subdivision
Listing and Financial Details
- Tax Lot 00008
- Assessor Parcel Number 27-05506-00008
Ownership History
Purchase Details
Home Financials for this Owner
Home Financials are based on the most recent Mortgage that was taken out on this home.Purchase Details
Home Financials for this Owner
Home Financials are based on the most recent Mortgage that was taken out on this home.Purchase Details
Similar Homes in the area
Home Values in the Area
Average Home Value in this Area
Purchase History
| Date | Type | Sale Price | Title Company |
|---|---|---|---|
| Deed | $293,000 | Equity Plus Land Transfer | |
| Deed | $227,000 | Equity Plus Land Transfer | |
| Deed | $72,000 | -- |
Mortgage History
| Date | Status | Loan Amount | Loan Type |
|---|---|---|---|
| Open | $287,693 | FHA |
Property History
| Date | Event | Price | Change | Sq Ft Price |
|---|---|---|---|---|
| 04/05/2024 04/05/24 | Sold | $293,000 | +1.7% | $199 / Sq Ft |
| 02/02/2024 02/02/24 | Pending | -- | -- | -- |
| 01/24/2024 01/24/24 | For Sale | $288,000 | 0.0% | $195 / Sq Ft |
| 01/08/2024 01/08/24 | Pending | -- | -- | -- |
| 12/30/2023 12/30/23 | For Sale | $288,000 | +26.9% | $195 / Sq Ft |
| 10/20/2023 10/20/23 | Sold | $227,000 | +0.9% | $154 / Sq Ft |
| 10/20/2023 10/20/23 | Price Changed | $225,000 | 0.0% | $152 / Sq Ft |
| 10/06/2023 10/06/23 | Pending | -- | -- | -- |
| 10/04/2023 10/04/23 | For Sale | $225,000 | -- | $152 / Sq Ft |
Tax History Compared to Growth
Tax History
| Year | Tax Paid | Tax Assessment Tax Assessment Total Assessment is a certain percentage of the fair market value that is determined by local assessors to be the total taxable value of land and additions on the property. | Land | Improvement |
|---|---|---|---|---|
| 2024 | $6,679 | $156,500 | $40,400 | $116,100 |
| 2023 | $6,679 | $156,500 | $40,400 | $116,100 |
| 2022 | $6,039 | $156,500 | $40,400 | $116,100 |
| 2021 | $5,530 | $156,500 | $40,400 | $116,100 |
| 2020 | $5,556 | $156,500 | $40,400 | $116,100 |
| 2019 | $5,620 | $156,500 | $40,400 | $116,100 |
| 2018 | $5,650 | $156,500 | $40,400 | $116,100 |
| 2017 | $5,661 | $156,500 | $40,400 | $116,100 |
| 2016 | $5,559 | $156,500 | $40,400 | $116,100 |
| 2015 | $5,725 | $156,500 | $40,400 | $116,100 |
| 2014 | $5,195 | $93,400 | $22,200 | $71,200 |
Agents Affiliated with this Home
-
Ramona Torres

Seller's Agent in 2024
Ramona Torres
Weichert Corporate
(856) 217-4526
26 in this area
488 Total Sales
-
Kathryn Supko

Seller's Agent in 2023
Kathryn Supko
BHHS Fox & Roach
(609) 504-4579
1 in this area
113 Total Sales
Map
Source: Bright MLS
MLS Number: NJCD2055014
APN: 27-05506-0000-00008
- 5614 Birch Ave
- 4764 Oak Terrace
- 4732 Oak Terrace
- 4817 Caroline Ave
- 4720 Browning Rd
- 6136 Magnolia Ave
- 207 Hamilton Ave
- 6010 Lexington Ave
- 5058 Homestead Ave
- 320 W Maple Ave
- 526 Merchant St
- 22 Browning Rd
- 107 Poplar Ave
- 4150 Baker Ave
- 5442 Witherspoon Ave
- 24 Locust St
- 617 Franklin Ave
- 6402 Browning Rd
- 3258 N 48th St
- 814 Northwood Ave
