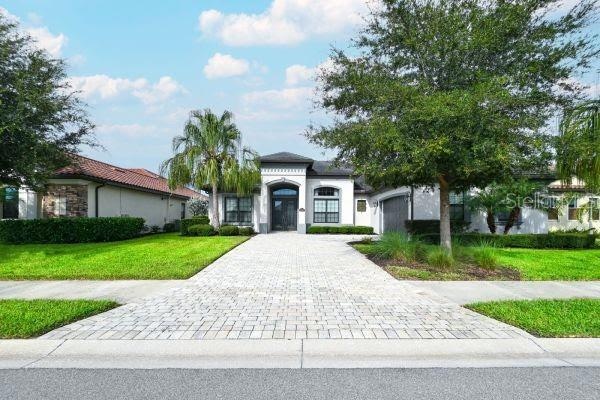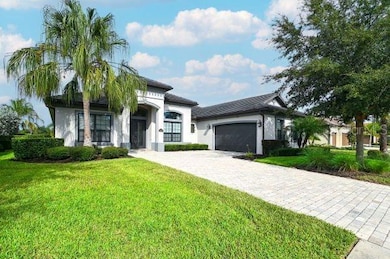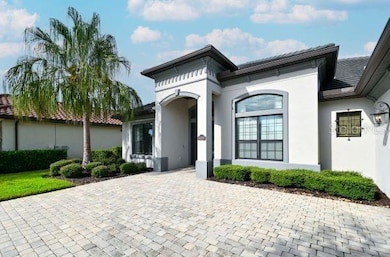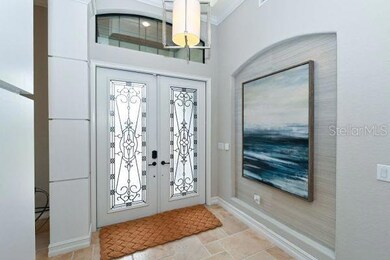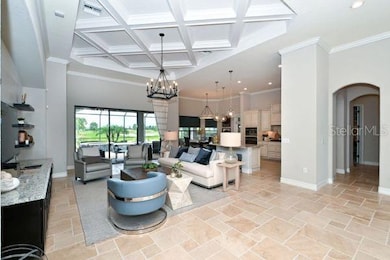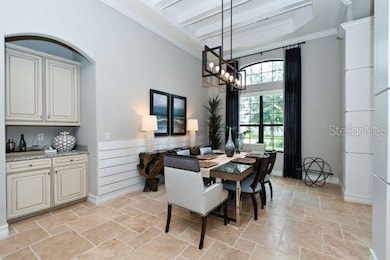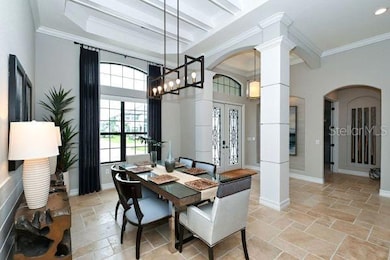5507 Arnie Loop Lakewood Ranch, FL 34211
Highlights
- Golf Course Community
- Fitness Center
- Gated Community
- Lakewood Ranch High School Rated A-
- Screened Pool
- Golf Course View
About This Home
Property is open for the month of Feb 2025 prime season. One of Lakewood National's finest Lennar furnished Bougainvillea models. This executive luxury home will not disappoint anyone that resides. The soaring decorative ceilings and unique hanging light fixtures through out will WOW you as soon as you come through the double wide front doors. The travertine cobble stone flooring is through out the entire living areas with carpet in the bedrooms. The formal dinning area has a built in dry bar for entertaining and light bright double windows viewing out the front of the house. This home has amazing views from the outdoor lanai, master bedroom suite, guest en suite, Living room, and open kitchen. These views are of rolling greens, pond wildlife, queen palm trees, 3rd hole, 4th tee and 5th fairway of the 1# golf course in the USA.. The huge kitchen granite stone breakfast counter is a great area for everyone to gather. The kitchen has built in oven and microwave with a gas range and real wood light colored tall cabinets with walk in pantry. Lets not forget the outdoor living areas with 2 covered areas to relax under and use the outdoor kitchen for grilling. Nice sized heated self cleaning pool with hot spa to enjoy with lite lanai beams for that real relaxing feel. This all comes with a $600 membership transfer to engage in all of Lakewood National's wonderful amenities on property. The owner does have a charging golf cart in the garage for tenants to rent for their convenience.
Listing Agent
JENNETTE PROPERTIES, INC. Brokerage Phone: 941-359-3435 License #3015694 Listed on: 09/11/2022
Home Details
Home Type
- Single Family
Est. Annual Taxes
- $15,543
Year Built
- Built in 2017
Lot Details
- 9,975 Sq Ft Lot
Parking
- 2 Car Attached Garage
- Ground Level Parking
- Garage Door Opener
- Driveway
- Golf Cart Parking
Property Views
- Pond
- Golf Course
- Park or Greenbelt
- Pool
Home Design
- Turnkey
Interior Spaces
- 2,815 Sq Ft Home
- Open Floorplan
- Built-In Features
- Dry Bar
- Crown Molding
- Coffered Ceiling
- High Ceiling
- Ceiling Fan
- Tinted Windows
- Shades
- Shutters
- Blinds
- Drapes & Rods
- Sliding Doors
- Family Room Off Kitchen
- Breakfast Room
- Formal Dining Room
- Den
- Inside Utility
- Fire and Smoke Detector
Kitchen
- Eat-In Kitchen
- Walk-In Pantry
- Built-In Oven
- Range with Range Hood
- Microwave
- Ice Maker
- Dishwasher
- Stone Countertops
- Solid Wood Cabinet
- Disposal
Flooring
- Carpet
- Ceramic Tile
Bedrooms and Bathrooms
- 3 Bedrooms
- Primary Bedroom on Main
- Split Bedroom Floorplan
- Walk-In Closet
- 3 Full Bathrooms
Laundry
- Laundry in unit
- Dryer
- Washer
Pool
- Screened Pool
- Heated In Ground Pool
- Gunite Pool
- Saltwater Pool
- Pool is Self Cleaning
- Spa
- Fence Around Pool
- Outside Bathroom Access
Outdoor Features
- Covered Patio or Porch
- Outdoor Kitchen
- Exterior Lighting
- Outdoor Grill
Utilities
- Central Heating and Cooling System
- Gas Water Heater
Listing and Financial Details
- Residential Lease
- Security Deposit $5,000
- Property Available on 5/1/26
- Tenant pays for carpet cleaning fee, cleaning fee
- The owner pays for cable TV, grounds care, internet, pest control, pool maintenance, security, sewer, trash collection, water
- $100 Application Fee
- 1-Month Minimum Lease Term
- Assessor Parcel Number 581503109
Community Details
Overview
- Property has a Home Owners Association
- Toyia Jennette Properties 941 915 7926 Association
- Lakewood National Community
- Lakewood National Golf Club Ph I Subdivision
- The community has rules related to allowable golf cart usage in the community
Amenities
- Sauna
- Clubhouse
Recreation
- Golf Course Community
- Tennis Courts
- Pickleball Courts
- Recreation Facilities
- Shuffleboard Court
- Fitness Center
- Community Pool
- Community Spa
Pet Policy
- No Pets Allowed
Security
- Gated Community
Map
Source: Stellar MLS
MLS Number: A4547490
APN: 5815-0310-9
- 5531 Arnie Loop
- 5637 Arnie Loop
- 5711 Silverside Pine Ct
- 5609 Arnie Loop
- 5904 Wake Forest Run Unit 104
- 5517 Palmer Cir Unit 203
- 5517 Palmer Cir Unit 104
- 5517 Palmer Cir Unit 106
- 5836 Wake Forest Run Unit 102
- 5916 Wake Forest Run Unit 101
- 5577 Palmer Cir Unit 205
- 5518 Palmer Cir Unit 201
- 5528 Palmer Cir Unit 203
- 5528 Palmer Cir Unit 206
- 5528 Palmer Cir Unit 104
- 5538 Palmer Cir Unit 103
- 5538 Palmer Cir Unit 104
- 16523 Arbor Ridge Trail
- 16820 Harvest Moon Way
- 16816 Harvest Moon Way
- 5528 Arnie Loop
- 5543 Arnie Loop
- 5844 Wake Forest Run Unit 101
- 5507 Palmer Cir Unit 105
- 5517 Palmer Cir Unit 105
- 5914 Cessna Run
- 5537 Palmer Cir Unit 201
- 5843 Wake Forest Run Unit 103
- 5915 Wake Forest Run Unit 103
- 5921 Wake Forest Run Unit 101
- 5831 Wake Forest Run Unit 101
- 5934 Wake Forest Run
- 5930 Cessna Run
- 5814 Wake Forest Run Unit 102
- 5567 Palmer Cir Unit 104
- 5557 Palmer Cir
- 5557 Palmer Cir Unit 202
- 5805 Wake Forest Run Unit 103
- 5819 Wake Forest Run Unit 101
- 5528 Palmer Cir Unit 204
