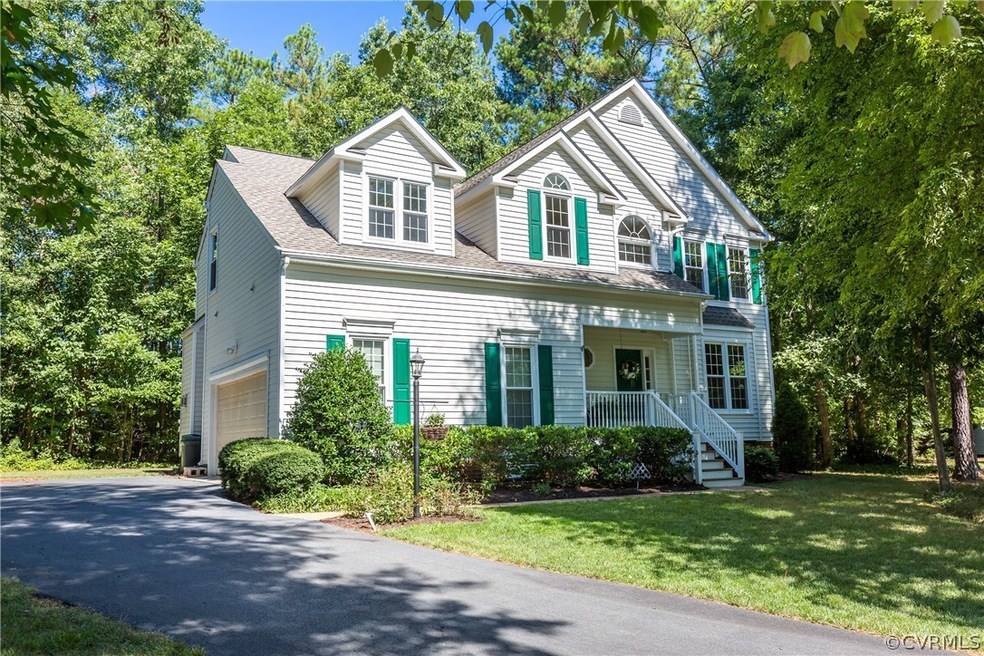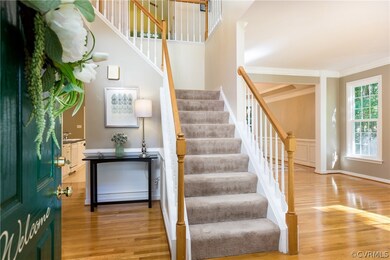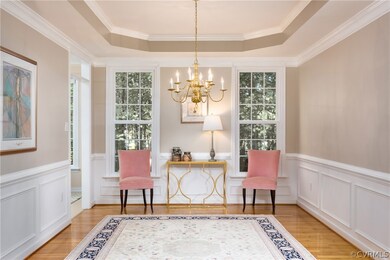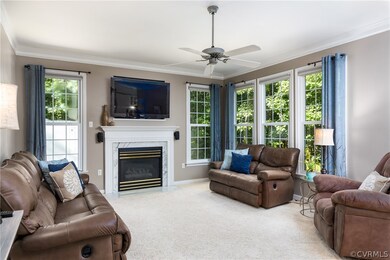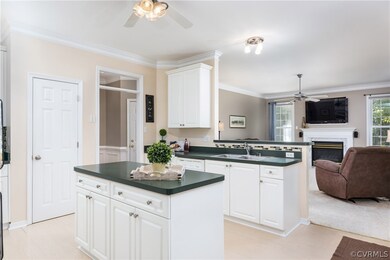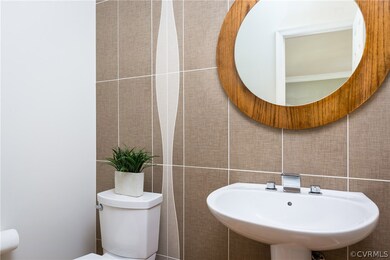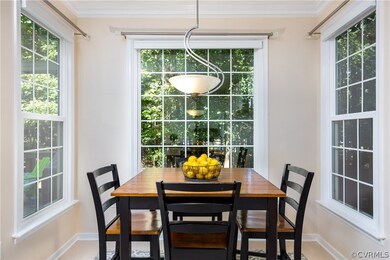
5507 Foxvale Ct Midlothian, VA 23112
Highlights
- Clubhouse
- Deck
- Wood Flooring
- Cosby High School Rated A
- Transitional Architecture
- Separate Formal Living Room
About This Home
As of August 2020You will love coming home to one of Chesterfield's most enduring neighborhoods, Foxcroft. This is the trifecta you have been looking for....house, neighborhood and schools, all at an incredible value. This beautiful home offers the style and space that every family is looking for today. Step into an open two story foyer with hardwood floors that flows to a family flex space that can be used as a formal living room, kids play zone or office. The dining room is the perfect gathering space with tray ceilings, hardwood floors & custom trim. The easy flow of the large eat-in kitchen and family room is the heart of all your families activities, tons of natural light, gas fireplace & spacious feel. Your guest will fall in love with the custom tile wall in the hall powder room, it is gorgeous! Upstairs has 4 generous sized bedrooms and a large master suite that has a wall of windows, which creates your own personal retreat. Modern touches to both the master bath and hall bath make this house complete. Roof-2016, Windows-2015, HVAC 2014 & 2015. Such a great house & neighborhood...walking paths, back door trash service, tennis courts & pool...walk to Cosby Friday night football games.
Last Agent to Sell the Property
The Rick Cox Realty Group License #0225192535 Listed on: 08/01/2017
Home Details
Home Type
- Single Family
Est. Annual Taxes
- $3,000
Year Built
- Built in 1995
Lot Details
- 0.35 Acre Lot
- Zoning described as R12
HOA Fees
- $87 Monthly HOA Fees
Parking
- 2 Car Attached Garage
- Oversized Parking
- Driveway
Home Design
- Transitional Architecture
- Brick Exterior Construction
- Frame Construction
- Shingle Roof
- Vinyl Siding
Interior Spaces
- 2,651 Sq Ft Home
- 2-Story Property
- Tray Ceiling
- Ceiling Fan
- Gas Fireplace
- Separate Formal Living Room
- Dining Area
Kitchen
- Eat-In Kitchen
- Electric Cooktop
- Microwave
- Dishwasher
- Kitchen Island
- Laminate Countertops
- Disposal
Flooring
- Wood
- Partially Carpeted
- Vinyl
Bedrooms and Bathrooms
- 5 Bedrooms
- Double Vanity
Outdoor Features
- Deck
- Front Porch
Schools
- Woolridge Elementary School
- Tomahawk Creek Middle School
- Cosby High School
Utilities
- Zoned Heating and Cooling
- Heating System Uses Natural Gas
- Gas Water Heater
- Cable TV Available
Listing and Financial Details
- Tax Lot 9
- Assessor Parcel Number 714-67-76-77-300-000
Community Details
Overview
- Foxcroft Subdivision
Amenities
- Common Area
- Clubhouse
Recreation
- Tennis Courts
- Community Pool
Ownership History
Purchase Details
Home Financials for this Owner
Home Financials are based on the most recent Mortgage that was taken out on this home.Purchase Details
Home Financials for this Owner
Home Financials are based on the most recent Mortgage that was taken out on this home.Similar Homes in Midlothian, VA
Home Values in the Area
Average Home Value in this Area
Purchase History
| Date | Type | Sale Price | Title Company |
|---|---|---|---|
| Warranty Deed | $334,000 | Attorney | |
| Deed | $198,000 | -- |
Mortgage History
| Date | Status | Loan Amount | Loan Type |
|---|---|---|---|
| Open | $10,713 | FHA | |
| Open | $267,200 | New Conventional | |
| Previous Owner | $114,000 | New Conventional |
Property History
| Date | Event | Price | Change | Sq Ft Price |
|---|---|---|---|---|
| 08/26/2020 08/26/20 | Sold | $370,000 | 0.0% | $140 / Sq Ft |
| 07/17/2020 07/17/20 | Pending | -- | -- | -- |
| 07/16/2020 07/16/20 | For Sale | $369,995 | +10.8% | $140 / Sq Ft |
| 09/28/2017 09/28/17 | Sold | $334,000 | -1.5% | $126 / Sq Ft |
| 08/06/2017 08/06/17 | Pending | -- | -- | -- |
| 08/01/2017 08/01/17 | For Sale | $339,000 | -- | $128 / Sq Ft |
Tax History Compared to Growth
Tax History
| Year | Tax Paid | Tax Assessment Tax Assessment Total Assessment is a certain percentage of the fair market value that is determined by local assessors to be the total taxable value of land and additions on the property. | Land | Improvement |
|---|---|---|---|---|
| 2025 | $4,033 | $450,300 | $95,000 | $355,300 |
| 2024 | $4,033 | $454,100 | $95,000 | $359,100 |
| 2023 | $3,783 | $415,700 | $84,000 | $331,700 |
| 2022 | $3,394 | $368,900 | $79,000 | $289,900 |
| 2021 | $3,274 | $342,000 | $76,000 | $266,000 |
| 2020 | $3,105 | $326,800 | $76,000 | $250,800 |
| 2019 | $3,042 | $320,200 | $76,000 | $244,200 |
| 2018 | $3,036 | $318,200 | $74,000 | $244,200 |
| 2017 | $3,025 | $312,500 | $74,000 | $238,500 |
| 2016 | $3,000 | $312,500 | $74,000 | $238,500 |
| 2015 | $2,972 | $309,600 | $73,000 | $236,600 |
| 2014 | $2,748 | $286,200 | $72,000 | $214,200 |
Agents Affiliated with this Home
-
Ryan Sanford

Seller's Agent in 2020
Ryan Sanford
RE/MAX
(804) 218-3409
3 in this area
241 Total Sales
-
Vince Radford
V
Buyer's Agent in 2020
Vince Radford
Radford & Co Real Estate Inc
10 Total Sales
-
Rick Cox

Seller's Agent in 2017
Rick Cox
The Rick Cox Realty Group
(804) 920-1738
25 in this area
376 Total Sales
-
Gayle Peace

Seller Co-Listing Agent in 2017
Gayle Peace
Liz Moore & Associates
(804) 986-1228
45 in this area
210 Total Sales
-
David Eary

Buyer's Agent in 2017
David Eary
BHG Base Camp
(804) 502-5858
53 Total Sales
Map
Source: Central Virginia Regional MLS
MLS Number: 1725548
APN: 714-67-76-77-300-000
- 5801 Fox Club Ln
- 15619 Moss Light Place
- 6006 Manor House Trail
- 5572 Riggs Dr
- 15819 Canoe Pointe Loop
- 16007 Canoe Pointe Loop
- 5560 Riggs Dr
- 5555 Riggs Dr
- 6025 Trail Ride Dr
- 5543 Riggs Dr
- 15766 Canoe Pointe Loop Unit 11-3
- 5449 Swift Fox Place
- 15760 Canoe Pointe Loop Unit 8-3
- 15748 Canoe Pointe Loop Unit 10-3
- 5512 Riggs Dr
- 5513 Windy Ridge Terrace
- 5507 Riggs Dr
- 15736 Canoe Pointe Loop
- 15730 Canoe Pointe Loop
- 5506 Windy Ridge Terrace
