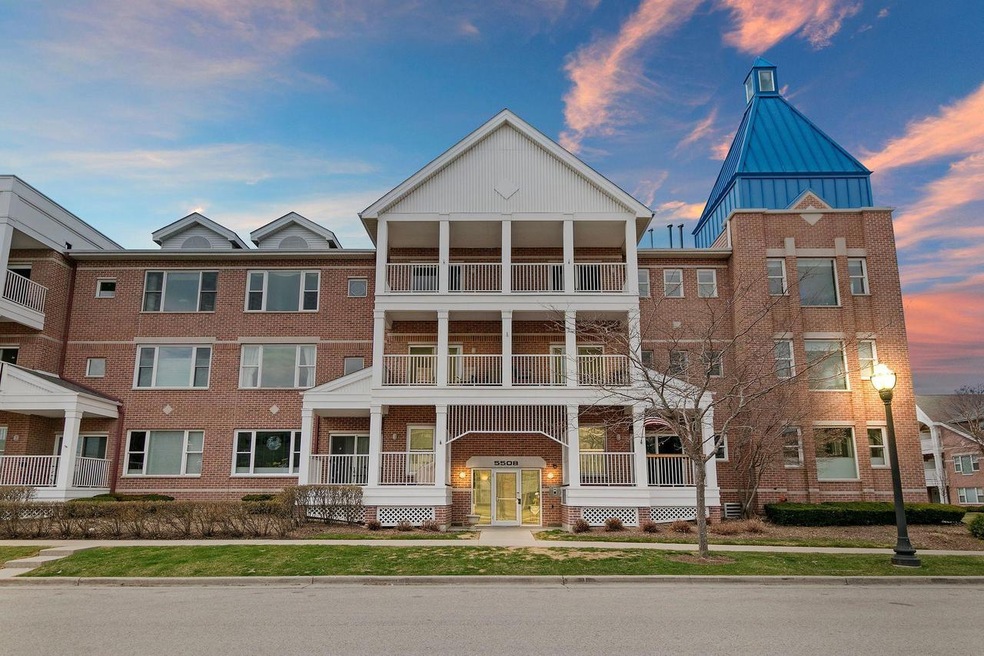
5508 2nd Ave Unit 1B Kenosha, WI 53140
Downtown Kenosha NeighborhoodEstimated Value: $492,000 - $575,000
Highlights
- Water Views
- Elevator
- Subterranean Parking
- Whirlpool Bathtub
- Balcony
- 2-minute walk to Harbor Park
About This Home
As of June 2021Absolutely STUNNING Harbor Park condo in the heart of downtown Kenosha. Over 2400 sq ft boasting an updated eat in kitchen with SS appliances, Granite Counters, Backsplash, & Solid wood & glass cabinet doors. Open & spacious living/dining room with gas fireplace & 2 balconies with gorgeous views of Lake Michigan. Luxury Karndean vinyl plank flooring throughout entry, LR/DR, Kitchen, Laundry & Powder Room. Custom Hunter Douglas window treatments throughout the home. Master bedroom & Living room are voice activated by Alexa. Newly installed light fixtures throughout the home. Spacious Master bedroom with custom walk in closet & bath. Completing the space is 2 generous sized bedrooms, renovated bathroom, & laundry. Enjoy living steps away from Lake Michigan, Market & Restaurants/ Pubs.
Last Listed By
Berkshire Hathaway Home Services Epic Real Estate License #75210-94 Listed on: 04/08/2021

Property Details
Home Type
- Condominium
Est. Annual Taxes
- $8,364
Year Built
- Built in 2001
Lot Details
- 1.6
HOA Fees
- $678 Monthly HOA Fees
Parking
- Subterranean Parking
- Heated Garage
Home Design
- Brick Exterior Construction
Interior Spaces
- 2,400 Sq Ft Home
- 1-Story Property
- Wet Bar
- Water Views
Kitchen
- Microwave
- Dishwasher
- Disposal
Bedrooms and Bathrooms
- 3 Bedrooms
- En-Suite Primary Bedroom
- Walk-In Closet
- Whirlpool Bathtub
- Bathtub with Shower
- Bathtub Includes Tile Surround
- Primary Bathroom includes a Walk-In Shower
Laundry
- Dryer
- Washer
Outdoor Features
- Balcony
Schools
- Brass Community Elementary School
- Lincoln Middle School
- Tremper High School
Utilities
- Forced Air Heating and Cooling System
- Heating System Uses Natural Gas
- High Speed Internet
Listing and Financial Details
- Exclusions: Seller's Personal Property
Community Details
Overview
- 254 Units
- Mid-Rise Condominium
- Harbor Park Condos
- Harbor Park Subdivision
Amenities
- Elevator
Pet Policy
- Pets Allowed
Ownership History
Purchase Details
Home Financials for this Owner
Home Financials are based on the most recent Mortgage that was taken out on this home.Purchase Details
Home Financials for this Owner
Home Financials are based on the most recent Mortgage that was taken out on this home.Purchase Details
Purchase Details
Home Financials for this Owner
Home Financials are based on the most recent Mortgage that was taken out on this home.Similar Homes in Kenosha, WI
Home Values in the Area
Average Home Value in this Area
Purchase History
| Date | Buyer | Sale Price | Title Company |
|---|---|---|---|
| Carney Timothy R | $433,000 | None Available | |
| Theer Robert R | $315,000 | -- | |
| Hppj Properties Llc | $350,000 | -- | |
| Nudi Donald L | $394,500 | -- |
Mortgage History
| Date | Status | Borrower | Loan Amount |
|---|---|---|---|
| Previous Owner | Theer Robert R | $49,000 | |
| Previous Owner | Theer Robert R | $344,800 | |
| Previous Owner | Theer Robert R | $299,250 | |
| Previous Owner | Nudi Donald L | $100,000 | |
| Previous Owner | Nudi Donald L | $315,000 |
Property History
| Date | Event | Price | Change | Sq Ft Price |
|---|---|---|---|---|
| 06/08/2021 06/08/21 | Sold | $433,000 | 0.0% | $180 / Sq Ft |
| 05/11/2021 05/11/21 | Pending | -- | -- | -- |
| 04/08/2021 04/08/21 | For Sale | $433,000 | -- | $180 / Sq Ft |
Tax History Compared to Growth
Tax History
| Year | Tax Paid | Tax Assessment Tax Assessment Total Assessment is a certain percentage of the fair market value that is determined by local assessors to be the total taxable value of land and additions on the property. | Land | Improvement |
|---|---|---|---|---|
| 2024 | $7,812 | $323,800 | $22,900 | $300,900 |
| 2023 | $7,903 | $323,800 | $22,900 | $300,900 |
| 2022 | $7,903 | $323,800 | $22,900 | $300,900 |
| 2021 | $8,151 | $323,800 | $22,900 | $300,900 |
| 2020 | $8,364 | $323,800 | $22,900 | $300,900 |
| 2019 | $8,062 | $323,800 | $22,900 | $300,900 |
| 2018 | $8,090 | $280,000 | $22,900 | $257,100 |
| 2017 | $7,659 | $280,000 | $22,900 | $257,100 |
| 2016 | $7,505 | $280,000 | $22,900 | $257,100 |
| 2015 | $8,487 | $304,900 | $22,900 | $282,000 |
| 2014 | $9,033 | $325,700 | $22,900 | $302,800 |
Agents Affiliated with this Home
-
Laura Stoner
L
Seller's Agent in 2021
Laura Stoner
Berkshire Hathaway Home Services Epic Real Estate
(262) 818-4034
9 in this area
290 Total Sales
-
M
Buyer's Agent in 2021
Michelle Frederick
Bear Realty , Inc. Ken
Map
Source: Metro MLS
MLS Number: 1734103
APN: 12-223-32-326-226
- 5508 2nd Ave Unit 5508
- 5508 2nd Ave Unit 5508
- 5508 2nd Ave Unit 5508
- 5508 2nd Ave Unit 5508
- 5508 2nd Ave Unit 5508
- 5508 2nd Ave Unit 5508
- 5508 2nd Ave Unit 2B
- 5508 2nd Ave Unit 1B
- 5508 2nd Ave Unit 3b
- 5508 2nd Ave Unit 3B
- 5508 2nd Ave Unit 2B
- 5524 2nd Ave Unit 5524
- 5524 2nd Ave Unit 5524
- 5524 2nd Ave Unit 5524
- 5524 2nd Ave Unit 5524
- 5524 2nd Ave Unit 5524
- 5524 2nd Ave Unit 5524
- 5524 2nd Ave Unit 1A
- 5516 2nd Ave Unit 5516
- 5516 2nd Ave Unit 5516
