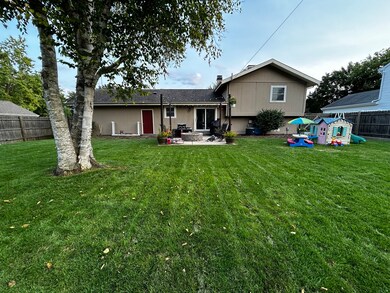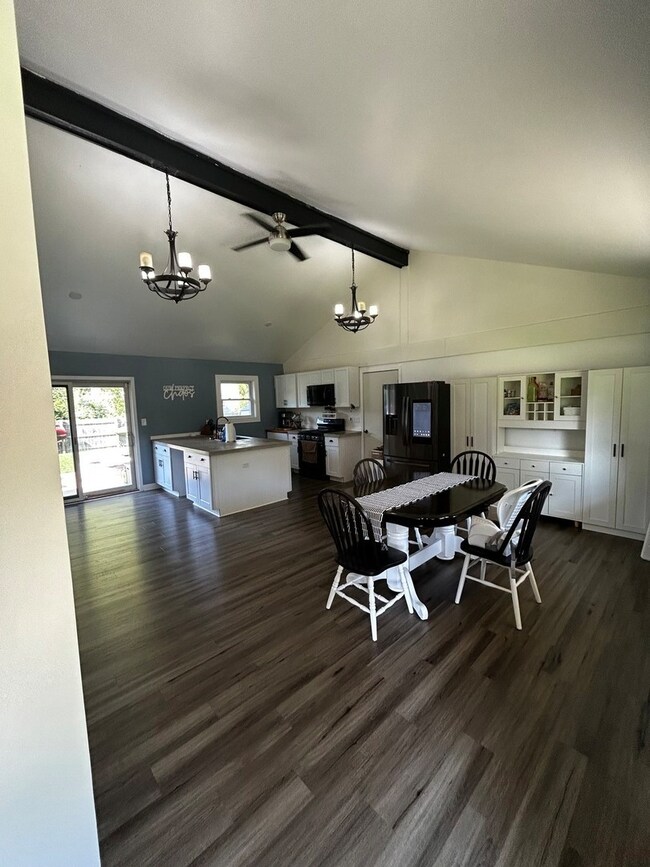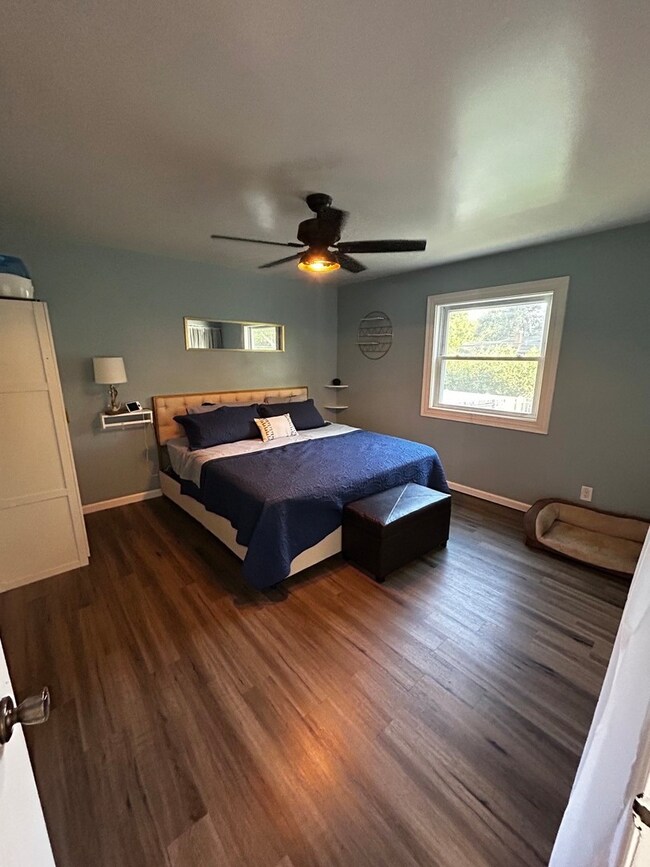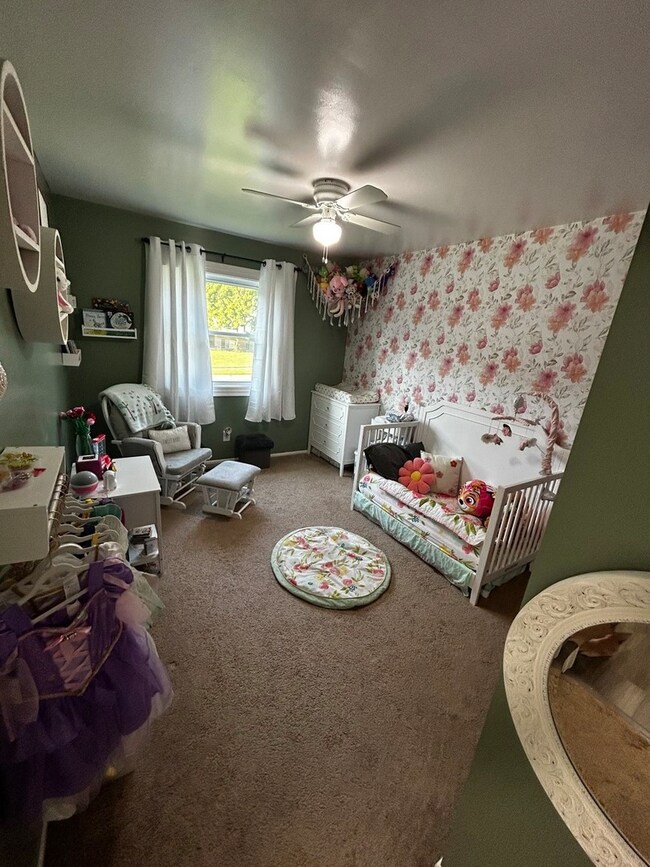
5508 W Shore Dr McHenry, IL 60050
Highlights
- Landscaped Professionally
- Contemporary Architecture
- Wooded Lot
- McHenry Community High School - Upper Campus Rated A-
- Recreation Room
- Vaulted Ceiling
About This Home
As of September 2024MULTIPLE OFFERS RECEIVED. Any over list price offer Seller is requesting an Appraisal Gap Waiver from Lender. Please submit Highest & Best by Saturday, August 17 at 9am. LOCATION. LOCATION. LOCATION. This beauty is in the highly sought after Brittany Park neighborhood. Great neighborhood with great schools. Beautifully landscaped lawn; both front and back with back yard Privacy Fence with fire pit. Cathedral ceiling on main floor gives open airy feel. Newly sealed driveway. Kitchen renovation including appliances 2021 with concrete countertops. Radon remediation installed. Sellers offering a Home Warranty. Truly a must see!
Home Details
Home Type
- Single Family
Est. Annual Taxes
- $6,209
Year Built
- Built in 1978
Lot Details
- Lot Dimensions are 80x125
- Landscaped Professionally
- Paved or Partially Paved Lot
- Wooded Lot
Parking
- 2 Car Attached Garage
- Garage Transmitter
- Garage Door Opener
- Driveway
- Parking Space is Owned
Home Design
- Contemporary Architecture
- Split Level with Sub
- Asphalt Roof
- Concrete Perimeter Foundation
- Cedar
Interior Spaces
- 1,624 Sq Ft Home
- Vaulted Ceiling
- Ceiling Fan
- Wood Burning Fireplace
- Fireplace With Gas Starter
- Family Room with Fireplace
- Combination Kitchen and Dining Room
- Recreation Room
- Laminate Flooring
- Unfinished Attic
- Carbon Monoxide Detectors
Kitchen
- Range
- Microwave
- Dishwasher
- Disposal
Bedrooms and Bathrooms
- 4 Bedrooms
- 4 Potential Bedrooms
Partially Finished Basement
- Basement Fills Entire Space Under The House
- Sump Pump
Outdoor Features
- Patio
Schools
- Mchenry Campus High School
Utilities
- Forced Air Heating and Cooling System
- Humidifier
- Heating System Uses Natural Gas
- 200+ Amp Service
- Water Softener is Owned
Community Details
- Brittany Park Subdivision
Listing and Financial Details
- Homeowner Tax Exemptions
Ownership History
Purchase Details
Home Financials for this Owner
Home Financials are based on the most recent Mortgage that was taken out on this home.Purchase Details
Purchase Details
Home Financials for this Owner
Home Financials are based on the most recent Mortgage that was taken out on this home.Purchase Details
Home Financials for this Owner
Home Financials are based on the most recent Mortgage that was taken out on this home.Similar Homes in McHenry, IL
Home Values in the Area
Average Home Value in this Area
Purchase History
| Date | Type | Sale Price | Title Company |
|---|---|---|---|
| Warranty Deed | $308,000 | None Listed On Document | |
| Interfamily Deed Transfer | -- | Title Source Inc | |
| Interfamily Deed Transfer | -- | Chicago Title Insurance Comp | |
| Warranty Deed | $176,000 | Fatic |
Mortgage History
| Date | Status | Loan Amount | Loan Type |
|---|---|---|---|
| Open | $215,600 | New Conventional | |
| Previous Owner | $156,760 | New Conventional | |
| Previous Owner | $163,400 | New Conventional | |
| Previous Owner | $164,514 | FHA | |
| Previous Owner | $172,812 | FHA | |
| Previous Owner | $157,000 | Unknown | |
| Previous Owner | $154,500 | Unknown | |
| Previous Owner | $58,000 | Stand Alone Second |
Property History
| Date | Event | Price | Change | Sq Ft Price |
|---|---|---|---|---|
| 09/04/2024 09/04/24 | Sold | $308,000 | +2.7% | $190 / Sq Ft |
| 08/17/2024 08/17/24 | Pending | -- | -- | -- |
| 08/06/2024 08/06/24 | For Sale | $299,900 | -- | $185 / Sq Ft |
Tax History Compared to Growth
Tax History
| Year | Tax Paid | Tax Assessment Tax Assessment Total Assessment is a certain percentage of the fair market value that is determined by local assessors to be the total taxable value of land and additions on the property. | Land | Improvement |
|---|---|---|---|---|
| 2023 | $6,209 | $67,215 | $12,920 | $54,295 |
| 2022 | $5,924 | $62,357 | $11,986 | $50,371 |
| 2021 | $5,682 | $58,071 | $11,162 | $46,909 |
| 2020 | $5,511 | $55,651 | $10,697 | $44,954 |
| 2019 | $5,449 | $52,845 | $10,158 | $42,687 |
| 2018 | $5,256 | $45,861 | $8,815 | $37,046 |
| 2017 | $5,081 | $43,042 | $8,273 | $34,769 |
| 2016 | $4,947 | $40,226 | $7,732 | $32,494 |
| 2013 | -- | $39,604 | $7,612 | $31,992 |
Agents Affiliated with this Home
-
Dorene Smith

Seller's Agent in 2024
Dorene Smith
RE/MAX
(847) 344-8338
1 in this area
20 Total Sales
-
James Schaid

Seller Co-Listing Agent in 2024
James Schaid
RE/MAX
(815) 363-2838
1 in this area
21 Total Sales
-
Maria Devins

Buyer's Agent in 2024
Maria Devins
Baird Warner
(847) 840-2520
1 in this area
74 Total Sales
Map
Source: Midwest Real Estate Data (MRED)
MLS Number: 12131129
APN: 09-28-202-004
- 5524 W Sherman Dr
- 5422 Euclid Dr
- 5110 W Shore Dr
- 2519 N Ringwood Rd
- 5808 Amherst Ct
- 1903 Highview Ave
- 1720 Rogers Ave
- 2418 Bennington Ln
- 1716 Rogers Ave
- 2516 Bennington Ln
- 2518 N Freedom Dr
- 4911 Prairie Ave
- 5010 W Elm St
- 5310 W Orchard Dr
- 5219 Maplehill Dr
- 1713 Meadow Ln
- 2277 Redwood Trail
- 2279 Redwood Trail
- 2281 Redwood Trail
- 2283 Redwood Trail






