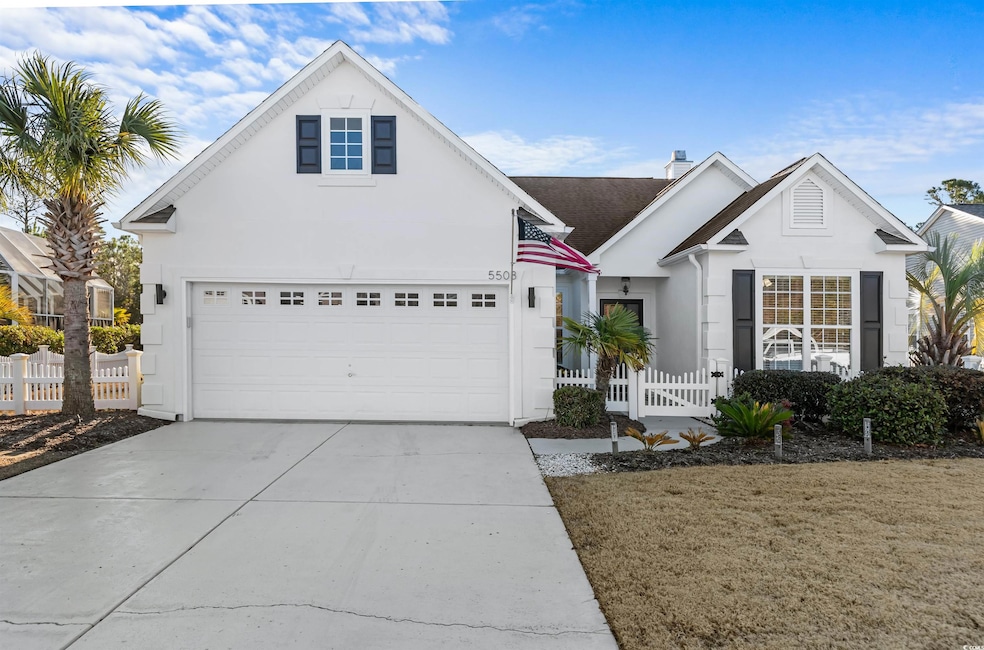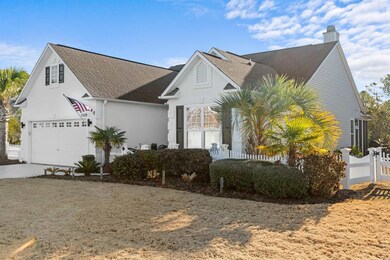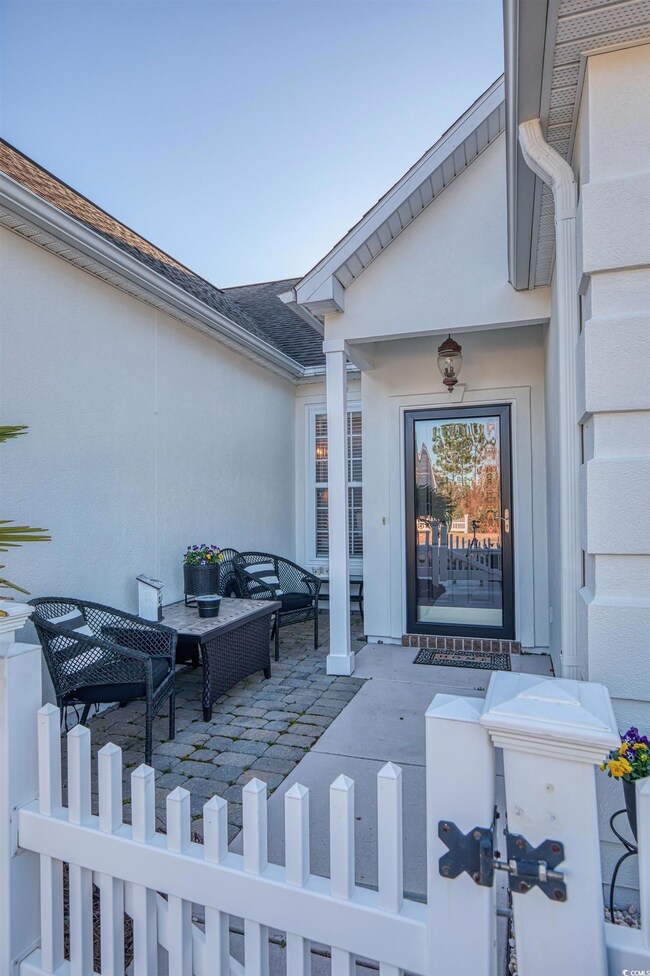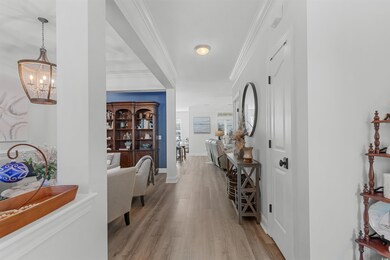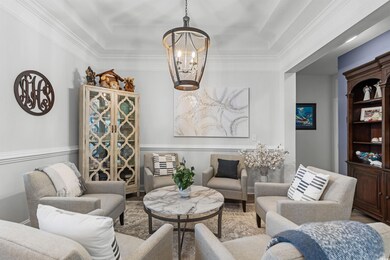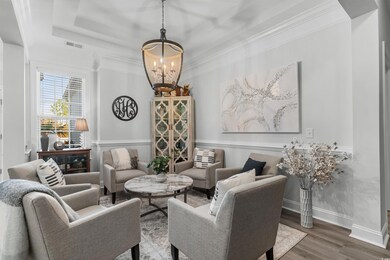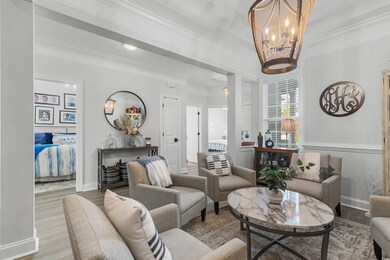
5508 Whistling Duck Dr North Myrtle Beach, SC 29582
Barefoot NeighborhoodHighlights
- Golf Course Community
- Private Beach
- Living Room with Fireplace
- Ocean Drive Elementary School Rated A
- Clubhouse
- Ranch Style House
About This Home
As of June 2025Welcome to your new home in Coquina Pointe in Barefoot Resort. This spectacular 3 bed 2 bath home has had many updates within the past year to include new dreamy kitchen with floor to ceiling cabinets and beautiful quartz countertops, new quartz backsplash, new pantry cabinet with pull out drawers, removal of popcorn ceilings, new LVP flooring throughout the home, new mini split heating and cooling in private sunroom, new quartz top vanity, sinks and faucets, new hot water heater, new paint on exterior and interior of home along with new landscaping and much much more! This truly amazing home along with all of the amenities of Barefoot is a dream come true for anyone looking for a new home. Best of all, this home comes with a transferrable golf membership with a small transfer fee. The list goes on and on. Must see!!!
Home Details
Home Type
- Single Family
Est. Annual Taxes
- $1,896
Year Built
- Built in 2004
Lot Details
- 8,712 Sq Ft Lot
- Private Beach
- Fenced
HOA Fees
- $272 Monthly HOA Fees
Parking
- 2 Car Attached Garage
- Garage Door Opener
Home Design
- Ranch Style House
- Slab Foundation
- Siding
- Stucco
- Tile
Interior Spaces
- 1,752 Sq Ft Home
- Tray Ceiling
- Ceiling Fan
- Window Treatments
- Entrance Foyer
- Living Room with Fireplace
- Formal Dining Room
- Screened Porch
- Luxury Vinyl Tile Flooring
- Storm Doors
Kitchen
- Breakfast Area or Nook
- Breakfast Bar
- Range with Range Hood
- Microwave
- Dishwasher
- Stainless Steel Appliances
- Kitchen Island
- Solid Surface Countertops
- Disposal
Bedrooms and Bathrooms
- 3 Bedrooms
- Split Bedroom Floorplan
- Walk-In Closet
- Bathroom on Main Level
- 2 Full Bathrooms
- Single Vanity
- Dual Vanity Sinks in Primary Bathroom
- Shower Only
- Garden Bath
Laundry
- Laundry Room
- Washer and Dryer Hookup
Outdoor Features
- Patio
Schools
- Ocean Drive Elementary School
- North Myrtle Beach Middle School
- North Myrtle Beach High School
Utilities
- Central Heating and Cooling System
- Water Heater
- Phone Available
- Cable TV Available
Community Details
Overview
- Association fees include electric common, water and sewer, pool service, landscape/lawn, manager, common maint/repair, recreation facilities, legal and accounting, master antenna/cable TV, internet access
- The community has rules related to fencing, allowable golf cart usage in the community
Amenities
- Clubhouse
Recreation
- Golf Course Community
- Tennis Courts
- Community Pool
Ownership History
Purchase Details
Home Financials for this Owner
Home Financials are based on the most recent Mortgage that was taken out on this home.Purchase Details
Home Financials for this Owner
Home Financials are based on the most recent Mortgage that was taken out on this home.Purchase Details
Home Financials for this Owner
Home Financials are based on the most recent Mortgage that was taken out on this home.Purchase Details
Home Financials for this Owner
Home Financials are based on the most recent Mortgage that was taken out on this home.Purchase Details
Home Financials for this Owner
Home Financials are based on the most recent Mortgage that was taken out on this home.Purchase Details
Home Financials for this Owner
Home Financials are based on the most recent Mortgage that was taken out on this home.Purchase Details
Home Financials for this Owner
Home Financials are based on the most recent Mortgage that was taken out on this home.Purchase Details
Home Financials for this Owner
Home Financials are based on the most recent Mortgage that was taken out on this home.Similar Homes in the area
Home Values in the Area
Average Home Value in this Area
Purchase History
| Date | Type | Sale Price | Title Company |
|---|---|---|---|
| Warranty Deed | $547,900 | -- | |
| Warranty Deed | $554,500 | -- | |
| Warranty Deed | $412,500 | -- | |
| Warranty Deed | $300,000 | -- | |
| Warranty Deed | $255,000 | -- | |
| Warranty Deed | $242,000 | -- | |
| Deed | $305,000 | -- | |
| Deed | $192,678 | -- |
Mortgage History
| Date | Status | Loan Amount | Loan Type |
|---|---|---|---|
| Previous Owner | $217,000 | New Conventional | |
| Previous Owner | $247,500 | New Conventional | |
| Previous Owner | $191,250 | New Conventional | |
| Previous Owner | $169,400 | New Conventional | |
| Previous Owner | $202,180 | Stand Alone Refi Refinance Of Original Loan | |
| Previous Owner | $203,586 | Stand Alone Refi Refinance Of Original Loan | |
| Previous Owner | $80,800 | Unknown | |
| Previous Owner | $244,000 | Fannie Mae Freddie Mac | |
| Previous Owner | $144,489 | Purchase Money Mortgage |
Property History
| Date | Event | Price | Change | Sq Ft Price |
|---|---|---|---|---|
| 06/04/2025 06/04/25 | Sold | $547,900 | -2.1% | $313 / Sq Ft |
| 03/10/2025 03/10/25 | Price Changed | $559,900 | -1.1% | $320 / Sq Ft |
| 01/30/2025 01/30/25 | For Sale | $565,900 | +2.1% | $323 / Sq Ft |
| 05/13/2024 05/13/24 | Sold | $554,500 | +2.2% | $316 / Sq Ft |
| 02/20/2024 02/20/24 | Price Changed | $542,500 | -1.4% | $310 / Sq Ft |
| 01/30/2024 01/30/24 | For Sale | $550,000 | +33.3% | $314 / Sq Ft |
| 12/19/2022 12/19/22 | Sold | $412,500 | -3.1% | $268 / Sq Ft |
| 11/08/2022 11/08/22 | For Sale | $425,900 | +42.0% | $277 / Sq Ft |
| 01/06/2021 01/06/21 | Sold | $300,000 | +3.5% | $195 / Sq Ft |
| 12/04/2020 12/04/20 | For Sale | $289,900 | +19.8% | $188 / Sq Ft |
| 08/19/2016 08/19/16 | Sold | $242,000 | -6.9% | $151 / Sq Ft |
| 07/07/2016 07/07/16 | Pending | -- | -- | -- |
| 06/08/2016 06/08/16 | For Sale | $259,900 | -- | $163 / Sq Ft |
Tax History Compared to Growth
Tax History
| Year | Tax Paid | Tax Assessment Tax Assessment Total Assessment is a certain percentage of the fair market value that is determined by local assessors to be the total taxable value of land and additions on the property. | Land | Improvement |
|---|---|---|---|---|
| 2024 | $1,896 | $15,145 | $3,979 | $11,166 |
| 2023 | $1,896 | $15,145 | $3,979 | $11,166 |
| 2021 | $4,671 | $15,145 | $3,979 | $11,166 |
| 2020 | $3,391 | $26,505 | $6,964 | $19,541 |
| 2019 | $3,271 | $26,505 | $6,964 | $19,541 |
| 2018 | $3,501 | $26,774 | $6,876 | $19,898 |
| 2017 | $1,004 | $14,519 | $3,929 | $10,590 |
| 2016 | -- | $7,796 | $2,620 | $5,176 |
| 2015 | $793 | $7,796 | $2,620 | $5,176 |
| 2014 | $728 | $7,696 | $2,620 | $5,076 |
Agents Affiliated with this Home
-
Clay Adams

Seller's Agent in 2025
Clay Adams
Dreamlife Realty
(843) 360-2728
1 in this area
103 Total Sales
-
Ronnie Warren

Seller Co-Listing Agent in 2025
Ronnie Warren
Dreamlife Realty
(910) 990-0763
2 in this area
127 Total Sales
-
Amanda Rocco
A
Buyer's Agent in 2025
Amanda Rocco
Century 21 Barefoot Realty
(646) 261-9567
1 in this area
4 Total Sales
-
Mary Vest

Seller's Agent in 2024
Mary Vest
CRG Homes
(843) 267-2471
2 in this area
87 Total Sales
-
Charles & Annett Team

Seller's Agent in 2022
Charles & Annett Team
Realty ONE Group DocksideNorth
(843) 231-5313
19 in this area
141 Total Sales
-
Maria Mendoza

Seller's Agent in 2021
Maria Mendoza
CB Sea Coast Advantage CF
(864) 684-1337
7 in this area
123 Total Sales
Map
Source: Coastal Carolinas Association of REALTORS®
MLS Number: 2402530
APN: 35910020013
- 5712 Whistling Duck Dr
- 5815 Bridlewood Rd
- 5904 Bridlewood Rd
- 6876 Water Tower Rd Unit 105
- 6876 Water Tower Rd Unit 104
- 6876 Water Tower Rd Unit 103
- 6876 Water Tower Rd Unit 102
- 6876 Water Tower Rd Unit 101
- 5718 Herring Gull Cir
- 2901 Whooping Crane Dr
- 3802 Seedling Ct
- 3609 White Oleander Ct
- 6244 Catalina Dr Unit 511
- 2911 Winding River Dr
- 5825 Catalina Dr Unit 322 River Crossing
- 5825 Catalina Dr Unit 833
- 5825 Catalina Dr Unit 125 River Crossing
- 5825 Catalina Dr Unit 523
- 5825 Catalina Dr Unit 124 River Crossing
- 5825 Catalina Dr Unit 1132
