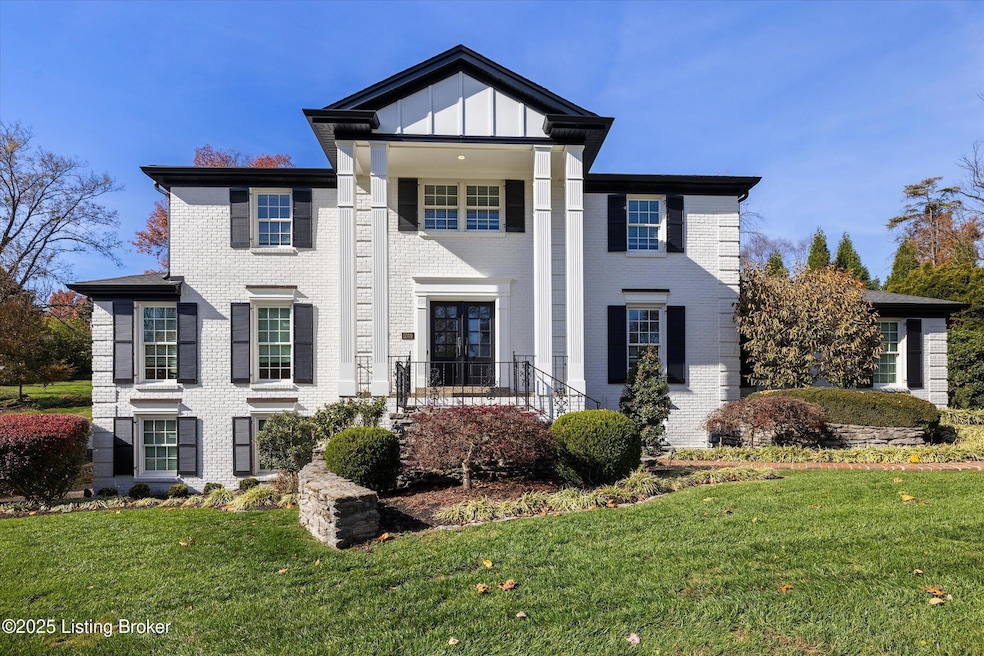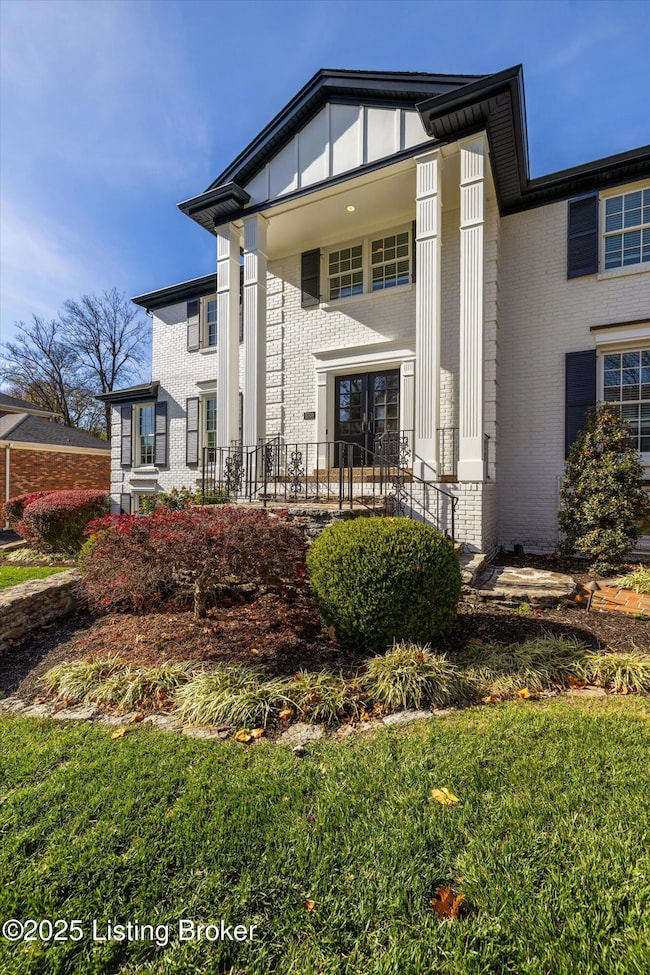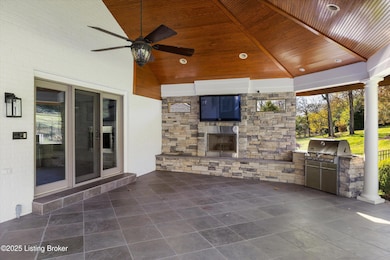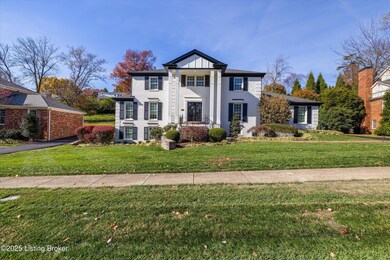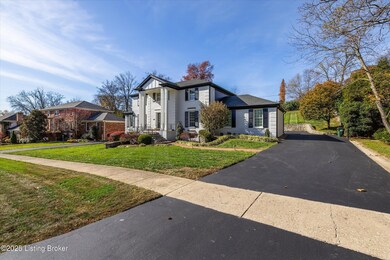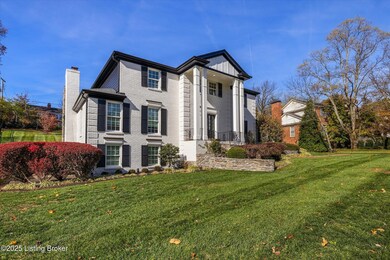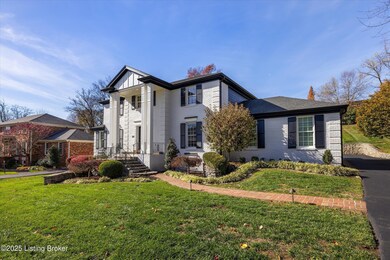5509 Apache Rd Louisville, KY 40207
Estimated payment $5,514/month
Highlights
- Traditional Architecture
- 3 Fireplaces
- No HOA
- Norton Elementary School Rated A-
- Mud Room
- Porch
About This Home
House Beautiful! The one you've been waiting for in Indian Hills, done to perfection! Current, stylish updates and finishes in every room - light fixtures, cabinetry, gorgeous wood floors, energy efficient windows! Top to bottom renovation! This home lives LARGE! Impressive curb appeal with widened driveway for guest parking leads to attached garage with epoxy finish floor; outstanding covered porch off the den and kitchen for three season entertaining just begs the guests to gather! Beveled glass doors brighten the large entry hall with turned staircase! Living room and dining room are both accessed by wide entries for good flow, and the huge kitchen has abundant windows for 'green' views! First floor laundry / mudroom / ''locker room'' and den with fireplace make this so functional Large primary suite with walk-in closet and exquisite bathroom plus three more bedrooms and full bath upstairs. The walkout lower level has inviting natural light with a large gathering room and kitchenette; full bath and bonus room for quiet home office, guest quarters, or fifth bedroom*. Inside the Watterson x-way, this unsurpassed neighborhood and location is within 15 minutes of everything! This is a shining gem, so hurry!
*This room has the required egress window, but is a few inches higher from the floor than standard measurement.
Home Details
Home Type
- Single Family
Year Built
- Built in 1979
Lot Details
- Partially Fenced Property
- Wood Fence
Parking
- 2 Car Attached Garage
- Side or Rear Entrance to Parking
- Driveway
Home Design
- Traditional Architecture
- Poured Concrete
- Shingle Roof
Interior Spaces
- 2-Story Property
- 3 Fireplaces
- Mud Room
- Laundry Room
- Basement
Bedrooms and Bathrooms
- 5 Bedrooms
Outdoor Features
- Porch
Utilities
- Forced Air Heating and Cooling System
- Heating System Uses Natural Gas
Community Details
- No Home Owners Association
- Indian Hills Subdivision
Listing and Financial Details
- Legal Lot and Block 0052 / 1668
- Assessor Parcel Number 166800520000
Map
Home Values in the Area
Average Home Value in this Area
Tax History
| Year | Tax Paid | Tax Assessment Tax Assessment Total Assessment is a certain percentage of the fair market value that is determined by local assessors to be the total taxable value of land and additions on the property. | Land | Improvement |
|---|---|---|---|---|
| 2025 | $8,194 | $727,750 | $130,000 | $597,750 |
| 2024 | -- | $727,750 | $130,000 | $597,750 |
| 2023 | $6,475 | $564,000 | $128,100 | $435,900 |
| 2022 | $6,497 | $564,000 | $128,100 | $435,900 |
| 2021 | $7,021 | $564,000 | $128,100 | $435,900 |
| 2020 | $6,525 | $564,000 | $128,100 | $435,900 |
| 2019 | $5,908 | $521,090 | $75,000 | $446,090 |
| 2018 | $5,839 | $521,090 | $75,000 | $446,090 |
| 2017 | $5,729 | $521,090 | $75,000 | $446,090 |
| 2013 | $4,106 | $410,570 | $60,000 | $350,570 |
Property History
| Date | Event | Price | List to Sale | Price per Sq Ft | Prior Sale |
|---|---|---|---|---|---|
| 12/08/2025 12/08/25 | Price Changed | $924,000 | -2.7% | $222 / Sq Ft | |
| 11/13/2025 11/13/25 | For Sale | $949,500 | +68.4% | $228 / Sq Ft | |
| 08/12/2019 08/12/19 | Sold | $564,000 | -5.8% | $135 / Sq Ft | View Prior Sale |
| 07/23/2019 07/23/19 | Pending | -- | -- | -- | |
| 06/20/2019 06/20/19 | For Sale | $599,000 | -- | $144 / Sq Ft |
Purchase History
| Date | Type | Sale Price | Title Company |
|---|---|---|---|
| Warranty Deed | $564,000 | Louisville Title Agency Llc | |
| Interfamily Deed Transfer | -- | Kentucky Title Services |
Source: Metro Search, Inc.
MLS Number: 1703257
APN: 166800520000
- 4320 Comanche Trail
- 5301 Pueblo Rd
- 5409 Pueblo Rd
- 215 Choctaw Rd
- 308 Blankenbaker Ln
- 193 Bow Ln
- 209 Daleview Ln
- 5800 Coach Gate Wynde Unit 294
- 5800 Coach Gate Wynde Unit 319C
- 145 Westwind Rd
- 5314 Hempstead Rd
- 5701 Coach Gate Wynde Unit 58
- 1912 Bainbridge Row Dr
- 1104 Chamberlain Hill Rd
- 509 Hillside Ln
- 5222 Indian Woods Dr Unit 301,302
- 6002 Winding Bluff Ct
- 4005 Brownsboro Rd
- 2316 Stannye Dr
- 4094 Gilman Ave
- 701 Rudy Ln
- 248 Chenoweth Ln Unit 5
- 6801 Chepstow Ct
- 153 Thierman Ln Unit 101
- 210 Don Allen Rd
- 2411 Chadford Way
- 6600 Seminary Woods Place Unit 906
- 105 Fenley Ave
- 501 Wallace Ave Unit 2
- 4502 Blenheim Rd
- 3821 Nanz Ave
- 4219-4221 N Church Way
- 3814-3816 Nanz Ave
- 3815 Grandview Ave
- 514 Macon Ave
- 505 Oxford Place
- 850 Washburn Ave
- 4225 Norbourne Blvd
- 4320 Norbourne Blvd
- 816 Washburn Ave Unit 16
