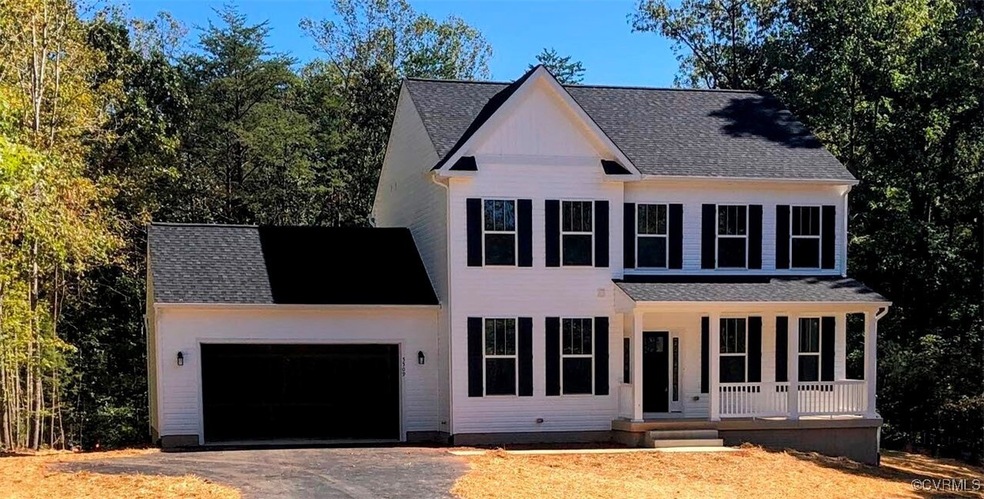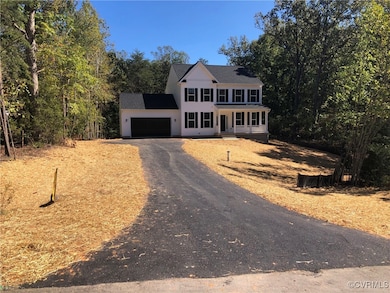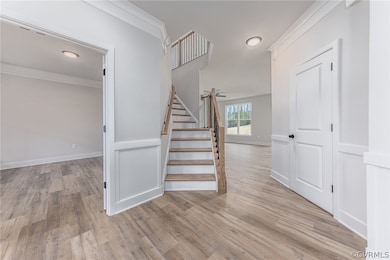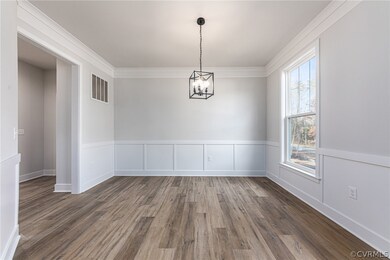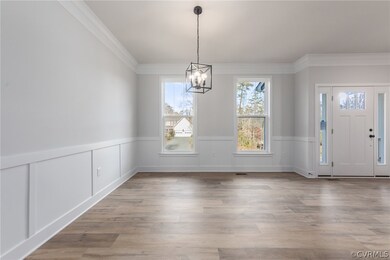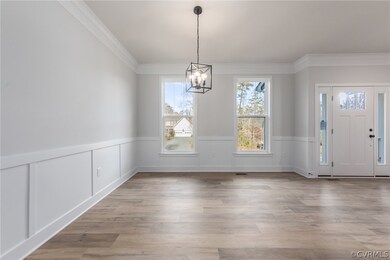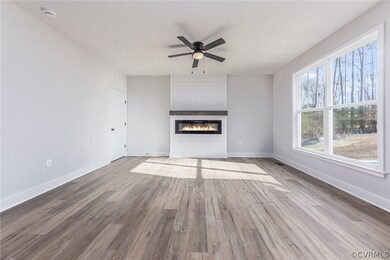
5509 Bazzanella Dr Mineral, VA 23117
Margo NeighborhoodHighlights
- Community Boat Facilities
- Under Construction
- Community Lake
- Water Access
- Colonial Architecture
- Deck
About This Home
As of November 2024VERY EARLY STAGES OF CONSTRUCTION- Available mid October... Welcome to your forever home! The Haven, by award-winning builder Foundation Homes, offers a perfect blend of traditional colonial and craftsman style elements. Step inside from the welcoming front porch into a lovely foyer, flanked by a private flex room with double doors and a spacious dining room leading to the gourmet kitchen. Equipped with high quality shaker-style, white soft close cabinets, stainless steel appliances, quartz countertops, and a large under-mount stainless sink, this kitchen makes cooking a delight, and the large island leaves plenty of room for eating and gathering. The seamless flow into the eating area, family room, and sun room is illuminated by an abundance of natural light from the oversized windows. The main level features 9-foot smooth ceilings and waterproof luxury vinyl tile, ideal for active families. Oak hardwood stairs lead to the second floor, where you'll find all bedrooms and a convenient laundry room. The owner's suite boasts 2 walk-in closets, a linen closet, and a gorgeous en suite bathroom with double vanities, a soaking tub, and a tile shower. The additional bedrooms provide ample closet space, and the study can easily be converted to the 4th bedroom (NTC). The unfinished basement offers plenty of storage for holiday and keepsake items, with the potential for future expansion. A 20 x 20 deck will overlook your back yard, providing the tranquility everyone desires. This beauty is in the sought after Wyndemere Lake Community in beautiful Lake Anna. Wyndemere has common areas with something for the whole family: basketball, tennis, boat ramp, and slips are available for lease at a very reasonable price. Enjoy being minutes to restaurants, wineries, breweries, grocery, ice cream, and more. Don't miss this chance at a great house in a great neighborhood. Make your dream of living the lake life a reality. Pictures are similar to the home under construction, but not exact. Exact selections are in Documents.
Last Agent to Sell the Property
MacDoc Property Management, LL License #0225249057 Listed on: 07/17/2024
Last Buyer's Agent
NON MLS USER MLS
NON MLS OFFICE
Home Details
Home Type
- Single Family
Est. Annual Taxes
- $258
Year Built
- Built in 2024 | Under Construction
Lot Details
- 1.36 Acre Lot
HOA Fees
- $48 Monthly HOA Fees
Parking
- 2 Car Direct Access Garage
- Oversized Parking
- Driveway
Home Design
- Colonial Architecture
- Craftsman Architecture
- Frame Construction
- Shingle Roof
- Wood Siding
- Vinyl Siding
Interior Spaces
- 2,500 Sq Ft Home
- 3-Story Property
- High Ceiling
- Ceiling Fan
- Recessed Lighting
- Self Contained Fireplace Unit Or Insert
- Electric Fireplace
- Sliding Doors
- Dining Area
- Fire and Smoke Detector
- Washer and Dryer Hookup
Kitchen
- Built-In Oven
- Induction Cooktop
- Microwave
- Dishwasher
- Kitchen Island
- Granite Countertops
Flooring
- Partially Carpeted
- Ceramic Tile
- Vinyl
Bedrooms and Bathrooms
- 4 Bedrooms
- Primary Bedroom on Main
- Walk-In Closet
- Double Vanity
Unfinished Basement
- Basement Fills Entire Space Under The House
- Sump Pump
Outdoor Features
- Water Access
- Deck
- Front Porch
Schools
- Livingston Elementary School
- Post Oak Middle School
- Spotsylvania High School
Utilities
- Central Air
- Heat Pump System
- Vented Exhaust Fan
- Well
- Water Heater
- Engineered Septic
Listing and Financial Details
- Assessor Parcel Number 68E5-114-
Community Details
Overview
- Community Lake
- Pond in Community
Amenities
- Common Area
Recreation
- Community Boat Facilities
- Tennis Courts
- Community Basketball Court
- Park
Ownership History
Purchase Details
Home Financials for this Owner
Home Financials are based on the most recent Mortgage that was taken out on this home.Purchase Details
Home Financials for this Owner
Home Financials are based on the most recent Mortgage that was taken out on this home.Purchase Details
Purchase Details
Home Financials for this Owner
Home Financials are based on the most recent Mortgage that was taken out on this home.Purchase Details
Home Financials for this Owner
Home Financials are based on the most recent Mortgage that was taken out on this home.Similar Homes in Mineral, VA
Home Values in the Area
Average Home Value in this Area
Purchase History
| Date | Type | Sale Price | Title Company |
|---|---|---|---|
| Deed | $580,000 | None Listed On Document | |
| Deed | $580,000 | None Listed On Document | |
| Bargain Sale Deed | $72,500 | North American Title | |
| Warranty Deed | $28,000 | Provident Title & Escrow Llc | |
| Warranty Deed | $65,000 | -- | |
| Warranty Deed | $42,000 | -- |
Mortgage History
| Date | Status | Loan Amount | Loan Type |
|---|---|---|---|
| Open | $580,000 | VA | |
| Closed | $580,000 | VA | |
| Previous Owner | $61,750 | New Conventional | |
| Previous Owner | $21,000 | New Conventional |
Property History
| Date | Event | Price | Change | Sq Ft Price |
|---|---|---|---|---|
| 06/11/2025 06/11/25 | For Sale | $635,000 | +9.5% | $254 / Sq Ft |
| 11/25/2024 11/25/24 | Sold | $580,000 | 0.0% | $232 / Sq Ft |
| 11/25/2024 11/25/24 | Sold | $580,000 | -1.7% | $232 / Sq Ft |
| 11/12/2024 11/12/24 | Pending | -- | -- | -- |
| 10/02/2024 10/02/24 | Price Changed | $589,900 | 0.0% | $236 / Sq Ft |
| 09/25/2024 09/25/24 | For Sale | $589,900 | -6.4% | $236 / Sq Ft |
| 08/21/2024 08/21/24 | Price Changed | $629,900 | -1.6% | $252 / Sq Ft |
| 07/25/2024 07/25/24 | For Sale | $639,900 | +782.6% | $256 / Sq Ft |
| 01/31/2024 01/31/24 | Sold | $72,500 | +3.6% | -- |
| 01/07/2024 01/07/24 | Pending | -- | -- | -- |
| 11/20/2023 11/20/23 | For Sale | $70,000 | -- | -- |
Tax History Compared to Growth
Tax History
| Year | Tax Paid | Tax Assessment Tax Assessment Total Assessment is a certain percentage of the fair market value that is determined by local assessors to be the total taxable value of land and additions on the property. | Land | Improvement |
|---|---|---|---|---|
| 2024 | $294 | $40,000 | $40,000 | $0 |
| 2023 | $270 | $35,000 | $35,000 | $0 |
| 2022 | $258 | $35,000 | $35,000 | $0 |
| 2021 | $283 | $35,000 | $35,000 | $0 |
| 2020 | $283 | $35,000 | $35,000 | $0 |
| 2019 | $297 | $35,000 | $35,000 | $0 |
| 2018 | $292 | $35,000 | $35,000 | $0 |
| 2017 | $298 | $35,000 | $35,000 | $0 |
| 2016 | $298 | $35,000 | $35,000 | $0 |
| 2015 | -- | $35,000 | $35,000 | $0 |
| 2014 | -- | $35,000 | $35,000 | $0 |
Agents Affiliated with this Home
-
Deborah Reynolds

Seller's Agent in 2025
Deborah Reynolds
Keller Williams Realty
(804) 455-7354
2 in this area
328 Total Sales
-
R. Cristina Dunski
R
Seller Co-Listing Agent in 2025
R. Cristina Dunski
Keller Williams Realty
(804) 300-0189
5 Total Sales
-
Emily Schroeder
E
Seller's Agent in 2024
Emily Schroeder
MacDoc Property Mangement LLC
(478) 714-8675
45 in this area
189 Total Sales
-
Benita Norman

Seller's Agent in 2024
Benita Norman
Warrior Realty of Virginia LLC
(804) 339-6529
2 in this area
38 Total Sales
-
Curtis

Buyer's Agent in 2024
Curtis
Ascendancy Realty LLC
(540) 538-8969
22 in this area
258 Total Sales
-
N
Buyer's Agent in 2024
NON MLS USER MLS
NON MLS OFFICE
Map
Source: Central Virginia Regional MLS
MLS Number: 2419531
APN: 68E-5-114
- 5223 Wyndemere Cir
- 5519 Bazzanella Dr
- 5417 Bazzanella Dr
- 5208 Wyndemere Cir
- 15513 Chestnut Tree Ct
- 15507 Chestnut Tree Ct
- 15305 Rose Valley Dr
- 15605 Cedar Tree Ct
- 5903 Stubbs Bridge Rd
- 5831 Stubbs Bridge Rd
- 6000 Bills Rd
- 5925 Stubbs Bridge Rd
- 15105 Rose Valley Dr
- 299 Sunset Loop
- 6108 Bills Rd
- 573 Sunset Loop
- 0 Lot 71 Sunset Loop Unit VALA2007730
- Lot 47 Sunset Loop
- 6200 Bills Rd
- 6121 Belmont Rd
