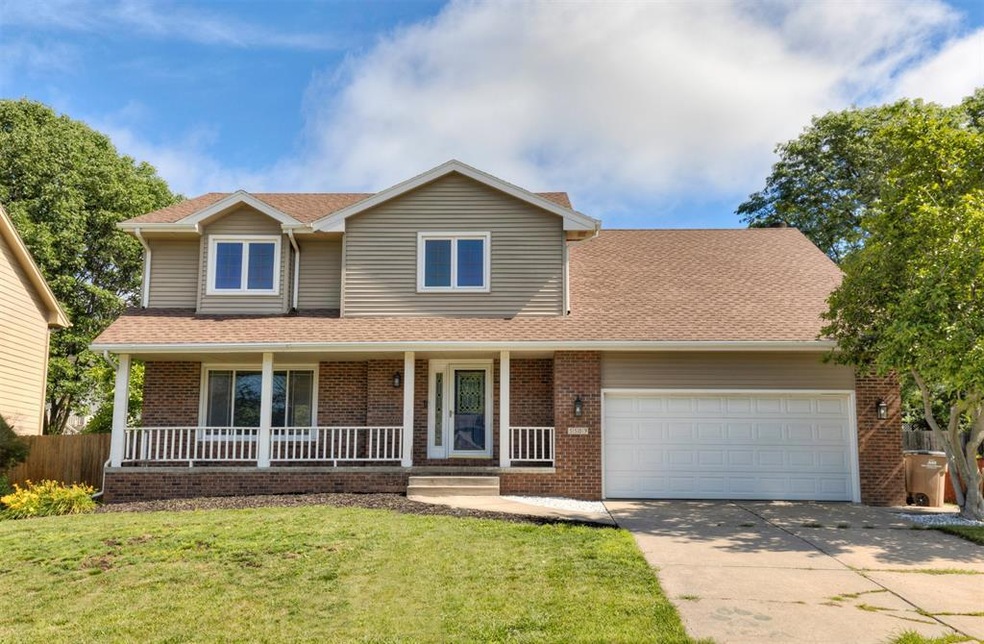
5509 Cody Dr West Des Moines, IA 50266
Estimated payment $2,612/month
Highlights
- No HOA
- Formal Dining Room
- Forced Air Heating and Cooling System
- Westridge Elementary School Rated A-
- Tile Flooring
- 5-minute walk to Meadow View Park
About This Home
Fantastic, family residence with approximately 3000 square feet of finish located in the West Des Moines area. It is close to Westridge Elementary and just 5 minutes from Crossroads Park Elementary. A public park is nearby, and the property is conveniently situated near a bike path. Within a 5-minute drive, you can reach Jordan Creek Mall, West Glen Town Center, and Target. The house features two walk-in closets in the master bedroom and a walk-in shower in the master bathroom. Recently upgraded major utilities include the water heater, high-efficiency furnace, air conditioning, plumbing, and garage door system. It is equipped with Google Fiber high-speed internet. Most of the upstairs has been renovated, and the family room has also received updates. The basement is finished. The home boasts spacious bedrooms and a laundry room, granite countertops in the kitchen, a breakfast nook, a formal dining room, and both a living room and family room, each with large windows that allow plenty of natural light. Additionally, it includes radon mitigation. All appliances included. There is also a water softener system. The large backyard is enclosed with a nice privacy fence. There is an attached two-car garage.
Home Details
Home Type
- Single Family
Est. Annual Taxes
- $5,514
Year Built
- Built in 1988
Lot Details
- 9,994 Sq Ft Lot
- Wood Fence
Home Design
- Block Foundation
- Frame Construction
- Asphalt Shingled Roof
Interior Spaces
- 2,566 Sq Ft Home
- 2-Story Property
- Gas Fireplace
- Family Room Downstairs
- Formal Dining Room
- Finished Basement
Kitchen
- Microwave
- Dishwasher
Flooring
- Carpet
- Tile
- Luxury Vinyl Plank Tile
Bedrooms and Bathrooms
- 4 Bedrooms
Laundry
- Laundry on upper level
- Dryer
- Washer
Parking
- 2 Car Attached Garage
- Driveway
Utilities
- Forced Air Heating and Cooling System
Community Details
- No Home Owners Association
Listing and Financial Details
- Assessor Parcel Number 32003026548000
Map
Home Values in the Area
Average Home Value in this Area
Tax History
| Year | Tax Paid | Tax Assessment Tax Assessment Total Assessment is a certain percentage of the fair market value that is determined by local assessors to be the total taxable value of land and additions on the property. | Land | Improvement |
|---|---|---|---|---|
| 2024 | $5,514 | $358,300 | $63,400 | $294,900 |
| 2023 | $5,678 | $358,300 | $63,400 | $294,900 |
| 2022 | $5,608 | $302,900 | $55,300 | $247,600 |
| 2021 | $5,396 | $302,900 | $55,300 | $247,600 |
| 2020 | $5,312 | $277,700 | $50,600 | $227,100 |
| 2019 | $5,104 | $277,700 | $50,600 | $227,100 |
| 2018 | $5,292 | $257,700 | $46,000 | $211,700 |
| 2017 | $5,056 | $257,700 | $46,000 | $211,700 |
| 2016 | $4,946 | $239,200 | $42,100 | $197,100 |
| 2015 | $4,946 | $239,200 | $42,100 | $197,100 |
| 2014 | $4,854 | $239,400 | $41,300 | $198,100 |
Property History
| Date | Event | Price | Change | Sq Ft Price |
|---|---|---|---|---|
| 07/21/2025 07/21/25 | Pending | -- | -- | -- |
| 06/27/2025 06/27/25 | For Sale | $395,000 | +35.3% | $154 / Sq Ft |
| 08/30/2019 08/30/19 | Sold | $292,000 | -7.3% | $114 / Sq Ft |
| 07/30/2019 07/30/19 | Pending | -- | -- | -- |
| 07/02/2019 07/02/19 | For Sale | $314,999 | +21.2% | $123 / Sq Ft |
| 10/13/2017 10/13/17 | Sold | $260,000 | -1.9% | $101 / Sq Ft |
| 10/13/2017 10/13/17 | Pending | -- | -- | -- |
| 07/31/2017 07/31/17 | For Sale | $265,000 | -- | $103 / Sq Ft |
Purchase History
| Date | Type | Sale Price | Title Company |
|---|---|---|---|
| Warranty Deed | $292,000 | None Available | |
| Warranty Deed | $260,000 | None Available | |
| Warranty Deed | $260,000 | None Available | |
| Warranty Deed | $238,500 | None Available |
Mortgage History
| Date | Status | Loan Amount | Loan Type |
|---|---|---|---|
| Open | $283,240 | New Conventional | |
| Previous Owner | $260,000 | VA | |
| Previous Owner | $234,000 | New Conventional | |
| Previous Owner | $219,600 | Unknown | |
| Previous Owner | $18,746 | Credit Line Revolving | |
| Previous Owner | $215,035 | Purchase Money Mortgage | |
| Previous Owner | $89,514 | Unknown |
Similar Homes in West Des Moines, IA
Source: Des Moines Area Association of REALTORS®
MLS Number: 721192
APN: 320-03026548000
- 5480 Dakota Dr
- 5408 Aspen Dr
- 1331 S Radley St
- 1299 S Radley St
- 1252 S Radley St
- 509 53rd St
- 5925 Ep True Pkwy Unit 22
- 5925 Ep True Pkwy Unit 25
- 380 59th St
- 904 54th St
- 5317 Meadow Place
- 933 55th St
- 5300 Colt Dr
- 5531 Beechtree Dr
- 736 Knolls Ct
- 5255 Dakota Dr
- 956 55th St
- 5912 Brookview Dr
- 6162 Pommel Place
- 5242 Dakota Dr






