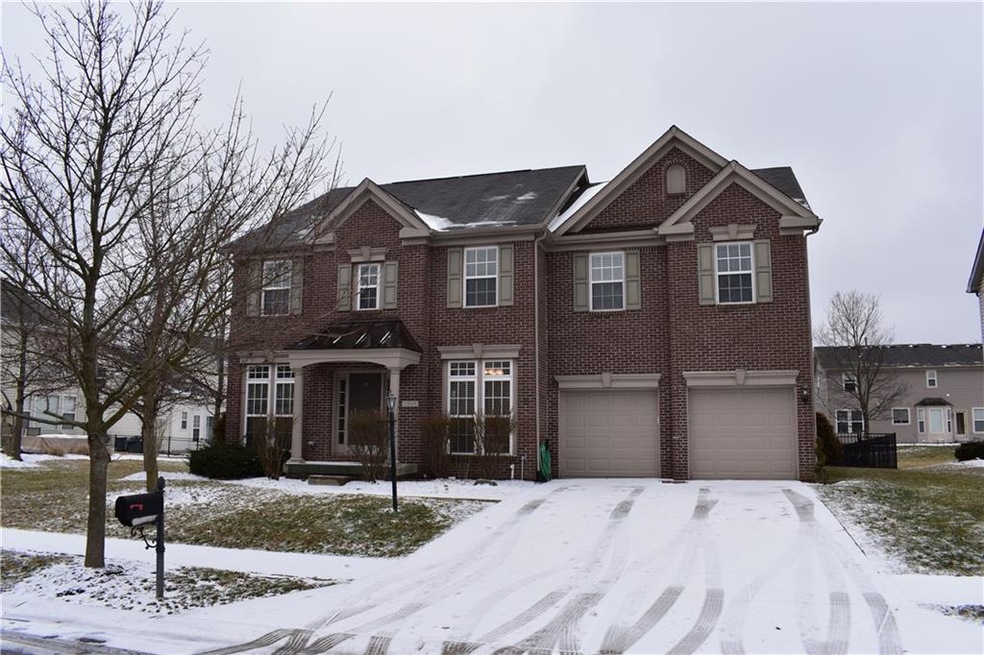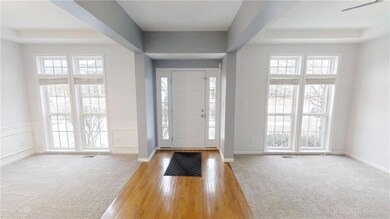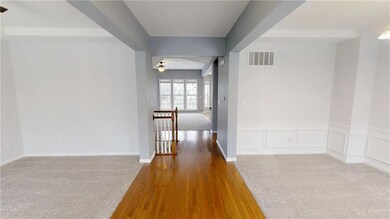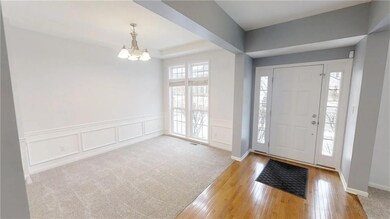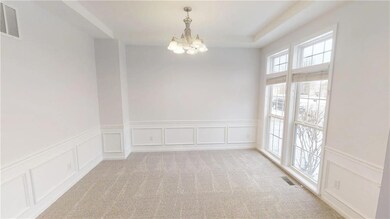
5509 Laurel Crest Run Noblesville, IN 46062
West Noblesville NeighborhoodEstimated Value: $522,000 - $562,000
Highlights
- Vaulted Ceiling
- Traditional Architecture
- Community Pool
- Noble Crossing Elementary School Rated A-
- Wood Flooring
- 2 Car Attached Garage
About This Home
As of May 2019Dont miss out on this spacious 4 bedroom home that is a short walk to school and an even shorter walk to the pool. This open floor plan is great for entertaining. Recently finished basement features a large family area, finished bathroom w/shower, and plenty of storage space. Spacious master suite with dual vanities, walk-in shower and whirlpool garden tub. Large master closet with plenty of shelving. 3 additional bedrooms upstairs and a large loft for even more open space. New carpet throughout the main and upper levels. Fully fenced in back yard including a playset and stamped concrete patio. One side of garage is tandem for plenty of work space or storage.
Last Agent to Sell the Property
Highgarden Real Estate License #RB14040330 Listed on: 02/18/2019

Home Details
Home Type
- Single Family
Est. Annual Taxes
- $3,534
Year Built
- Built in 2006
Lot Details
- 8,712 Sq Ft Lot
- Back Yard Fenced
Parking
- 2 Car Attached Garage
- Driveway
Home Design
- Traditional Architecture
- Concrete Perimeter Foundation
- Vinyl Construction Material
Interior Spaces
- 2-Story Property
- Woodwork
- Tray Ceiling
- Vaulted Ceiling
- Gas Log Fireplace
- Family Room with Fireplace
- Wood Flooring
- Fire and Smoke Detector
Kitchen
- Electric Oven
- Built-In Microwave
- Dishwasher
- Disposal
Bedrooms and Bathrooms
- 4 Bedrooms
- Walk-In Closet
Finished Basement
- Basement Fills Entire Space Under The House
- Sump Pump
- Basement Window Egress
Outdoor Features
- Playground
Utilities
- Forced Air Heating and Cooling System
- Heating System Uses Gas
- Gas Water Heater
Listing and Financial Details
- Assessor Parcel Number 291016005005000013
Community Details
Overview
- Association fees include insurance, maintenance, pool
- West Haven At Noble West Subdivision
- Property managed by Ardsley
Recreation
- Community Pool
Ownership History
Purchase Details
Home Financials for this Owner
Home Financials are based on the most recent Mortgage that was taken out on this home.Purchase Details
Home Financials for this Owner
Home Financials are based on the most recent Mortgage that was taken out on this home.Purchase Details
Similar Homes in the area
Home Values in the Area
Average Home Value in this Area
Purchase History
| Date | Buyer | Sale Price | Title Company |
|---|---|---|---|
| Hoyt Kevin | -- | Mtc | |
| Hughel Patricia A | -- | None Available | |
| Drees Premier Homes Inc | -- | -- |
Mortgage History
| Date | Status | Borrower | Loan Amount |
|---|---|---|---|
| Open | Hoyt Victoria A | $268,800 | |
| Closed | Hoyt Victoria A | $268,800 | |
| Closed | Hoyt Kevin | $273,700 | |
| Previous Owner | Hughel Patricia A | $50,330 | |
| Previous Owner | Hughel Patricia A | $268,440 |
Property History
| Date | Event | Price | Change | Sq Ft Price |
|---|---|---|---|---|
| 05/10/2019 05/10/19 | Sold | $342,200 | -1.9% | $85 / Sq Ft |
| 03/22/2019 03/22/19 | Pending | -- | -- | -- |
| 03/05/2019 03/05/19 | Price Changed | $349,000 | -1.7% | $87 / Sq Ft |
| 02/18/2019 02/18/19 | For Sale | $355,000 | -- | $89 / Sq Ft |
Tax History Compared to Growth
Tax History
| Year | Tax Paid | Tax Assessment Tax Assessment Total Assessment is a certain percentage of the fair market value that is determined by local assessors to be the total taxable value of land and additions on the property. | Land | Improvement |
|---|---|---|---|---|
| 2024 | $4,749 | $377,800 | $59,400 | $318,400 |
| 2023 | $4,749 | $381,600 | $59,400 | $322,200 |
| 2022 | $4,688 | $361,700 | $59,400 | $302,300 |
| 2021 | $4,086 | $317,100 | $59,400 | $257,700 |
| 2020 | $4,180 | $315,000 | $59,400 | $255,600 |
| 2019 | $3,594 | $285,400 | $59,400 | $226,000 |
| 2018 | $3,719 | $287,900 | $59,400 | $228,500 |
| 2017 | $3,554 | $287,500 | $59,400 | $228,100 |
| 2016 | $3,565 | $291,700 | $59,400 | $232,300 |
| 2014 | $3,572 | $292,500 | $59,400 | $233,100 |
| 2013 | $3,572 | $294,900 | $59,400 | $235,500 |
Agents Affiliated with this Home
-
Sheri Coldren

Seller's Agent in 2019
Sheri Coldren
Highgarden Real Estate
(317) 727-4626
2 in this area
99 Total Sales
-
Gary Weiderhaft
G
Seller Co-Listing Agent in 2019
Gary Weiderhaft
Highgarden Real Estate
(317) 205-4320
53 Total Sales
-
Lisa Modisett

Buyer's Agent in 2019
Lisa Modisett
Coldwell Banker - Kaiser
(317) 374-5207
4 in this area
54 Total Sales
Map
Source: MIBOR Broker Listing Cooperative®
MLS Number: MBR21619355
APN: 29-10-16-005-005.000-013
- 5366 Laurel Crest Run
- 5422 Portman Dr
- 5300 Veranda Dr
- 5264 Veranda Dr
- 0 E 156th St Unit MBR22011732
- 5682 Castor Way
- 15675 Myland Dr
- 6064 Bartley Dr
- 15407 Mystic Rock Dr
- 15405 Mystic Rock Dr
- 15391 Mystic Rock Dr
- 15898 Bounds Dr
- 15369 Mystic Rock Dr
- 15365 Mystic Rock Dr
- 6337 Ederline Ln
- 15314 Mystic Rock Dr
- 15762 Hargray Dr
- 15201 Slateford Rd
- 16264 Red Clover Ln
- 5540 Arrowgrass Ct
- 5509 Laurel Crest Run
- 5495 Laurel Crest Run
- 15425 Kennewick Bend
- 5525 Laurel Crest Run
- 5516 Noble Crossing Pkwy W
- 5502 Noble Crossing Pkwy W
- 5481 Laurel Crest Run
- 5528 Laurel Crest Run
- 5490 Noble Crossing Pkwy W
- 5498 Laurel Crest Run
- 5467 Laurel Crest Run
- 5484 Laurel Crest Run
- 5478 Noble Crossing Pkwy W
- 15481 Kennewick Bend
- 15442 Kennewick Bend
- 15428 Kennewick Bend
- 5470 Laurel Crest Run
- 15456 Kennewick Bend
- 5515 Veranda Dr
- 5466 Noble Crossing Pkwy W
