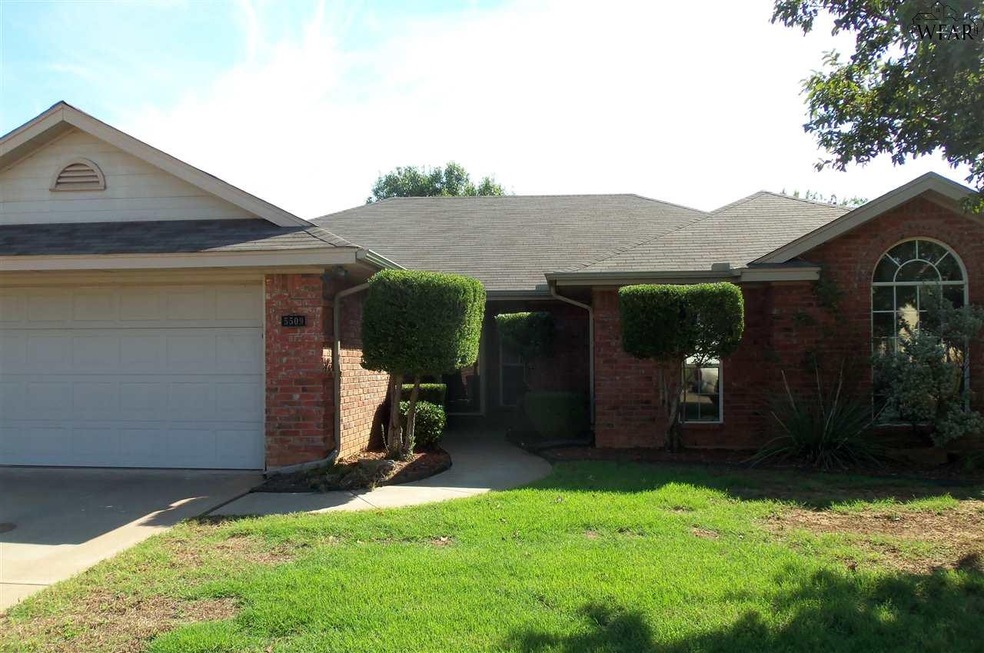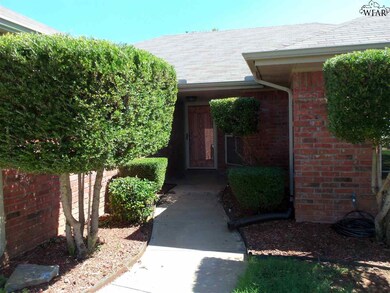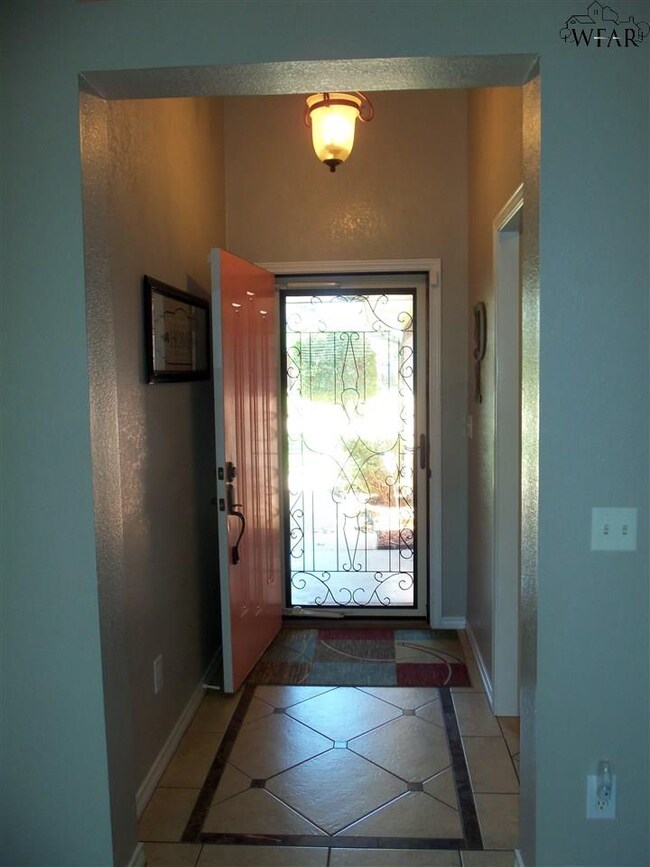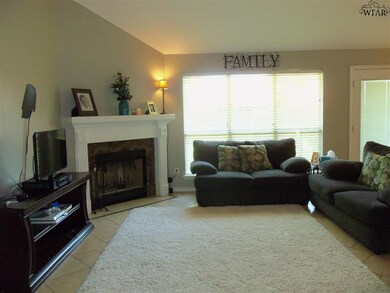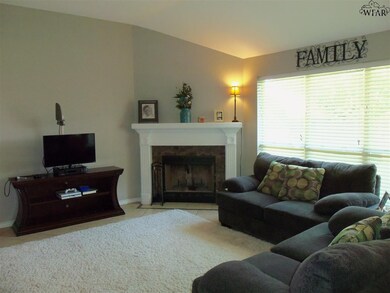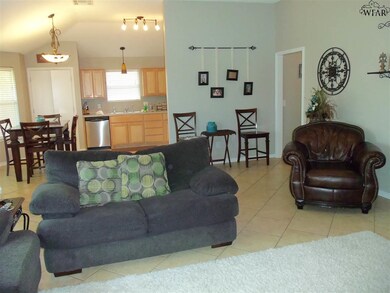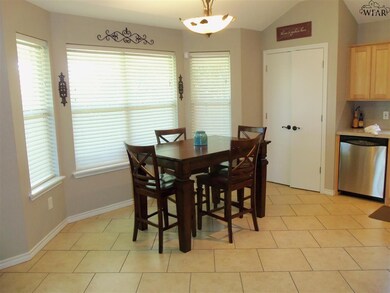
5509 Long Leaf Dr Wichita Falls, TX 76310
Highlights
- Covered patio or porch
- Breakfast Area or Nook
- Double Pane Windows
- Rider High School Rated A-
- 2 Car Attached Garage
- Linen Closet
About This Home
As of June 2025Beautifully maintained Summerfield home~pretty landscaping~nearly new HVAC~open floor plan~fresh paint~tiled floors except for guest bedrooms! Pretty kitchen/bayed dining~open to living with fireplace~tall ceilings & backyard entry. Huge master suite with bath& enormous closet! Other valuable amenities include private backyard~10 x 12 storage building~Roof in 2013. This is a stunning home! Low bills and many updates! Popcorn scraped with recent paint in main living! OWNER RELATED TO AGENT.
Last Agent to Sell the Property
Tracy Powell
MILLER REALTOR GROUP License #0469198 Listed on: 09/19/2016
Home Details
Home Type
- Single Family
Est. Annual Taxes
- $6,347
Year Built
- Built in 1999
Lot Details
- Lot Dimensions are 70 x 115
- West Facing Home
- Privacy Fence
- Sprinkler System
Home Design
- Brick Exterior Construction
- Slab Foundation
- Composition Roof
Interior Spaces
- 1,688 Sq Ft Home
- 1-Story Property
- Wood Burning Fireplace
- Double Pane Windows
- Living Room with Fireplace
- Utility Room
- Washer and Electric Dryer Hookup
- Home Security System
Kitchen
- Breakfast Area or Nook
- Oven
- Gas Cooktop
- Free-Standing Range
- Microwave
- Dishwasher
- Formica Countertops
- Disposal
Flooring
- Carpet
- Tile
Bedrooms and Bathrooms
- 4 Bedrooms
- Linen Closet
- Walk-In Closet
- 2 Full Bathrooms
Parking
- 2 Car Attached Garage
- Garage Door Opener
Outdoor Features
- Covered patio or porch
- Outbuilding
Utilities
- Central Heating and Cooling System
Listing and Financial Details
- Legal Lot and Block 14 / 9
- Assessor Parcel Number 102784
Ownership History
Purchase Details
Home Financials for this Owner
Home Financials are based on the most recent Mortgage that was taken out on this home.Purchase Details
Home Financials for this Owner
Home Financials are based on the most recent Mortgage that was taken out on this home.Purchase Details
Home Financials for this Owner
Home Financials are based on the most recent Mortgage that was taken out on this home.Purchase Details
Home Financials for this Owner
Home Financials are based on the most recent Mortgage that was taken out on this home.Purchase Details
Home Financials for this Owner
Home Financials are based on the most recent Mortgage that was taken out on this home.Similar Homes in Wichita Falls, TX
Home Values in the Area
Average Home Value in this Area
Purchase History
| Date | Type | Sale Price | Title Company |
|---|---|---|---|
| Warranty Deed | -- | None Listed On Document | |
| Interfamily Deed Transfer | -- | None Available | |
| Deed | -- | -- | |
| Vendors Lien | -- | Landmark Title Co | |
| Vendors Lien | -- | -- |
Mortgage History
| Date | Status | Loan Amount | Loan Type |
|---|---|---|---|
| Previous Owner | $168,036 | No Value Available | |
| Previous Owner | -- | No Value Available | |
| Previous Owner | $141,250 | New Conventional | |
| Previous Owner | $142,500 | New Conventional | |
| Previous Owner | $149,000 | New Conventional |
Property History
| Date | Event | Price | Change | Sq Ft Price |
|---|---|---|---|---|
| 07/19/2025 07/19/25 | Price Changed | $2,450 | -2.0% | $1 / Sq Ft |
| 06/13/2025 06/13/25 | For Rent | $2,500 | 0.0% | -- |
| 06/12/2025 06/12/25 | Sold | -- | -- | -- |
| 05/28/2025 05/28/25 | Pending | -- | -- | -- |
| 05/27/2025 05/27/25 | For Sale | $249,500 | +13.7% | $148 / Sq Ft |
| 04/30/2021 04/30/21 | Sold | -- | -- | -- |
| 04/07/2021 04/07/21 | Pending | -- | -- | -- |
| 04/05/2021 04/05/21 | For Sale | $219,500 | +30.7% | $130 / Sq Ft |
| 11/30/2016 11/30/16 | Sold | -- | -- | -- |
| 11/03/2016 11/03/16 | Pending | -- | -- | -- |
| 09/19/2016 09/19/16 | For Sale | $168,000 | +8.5% | $100 / Sq Ft |
| 06/10/2013 06/10/13 | Sold | -- | -- | -- |
| 04/12/2013 04/12/13 | Pending | -- | -- | -- |
| 01/28/2013 01/28/13 | For Sale | $154,900 | -- | $92 / Sq Ft |
Tax History Compared to Growth
Tax History
| Year | Tax Paid | Tax Assessment Tax Assessment Total Assessment is a certain percentage of the fair market value that is determined by local assessors to be the total taxable value of land and additions on the property. | Land | Improvement |
|---|---|---|---|---|
| 2024 | $6,347 | $273,305 | $22,000 | $251,305 |
| 2023 | $6,422 | $271,555 | $22,000 | $249,555 |
| 2022 | $5,919 | $231,990 | $17,000 | $214,990 |
| 2021 | $4,775 | $186,986 | $17,000 | $169,986 |
| 2020 | $4,508 | $174,380 | $17,000 | $157,380 |
| 2019 | $4,272 | $163,858 | $17,000 | $146,858 |
| 2018 | $3,293 | $162,254 | $17,000 | $145,254 |
| 2017 | $3,842 | $151,082 | $17,000 | $134,082 |
| 2016 | $3,796 | $149,266 | $17,000 | $132,266 |
| 2015 | $3,337 | $148,110 | $17,000 | $131,110 |
| 2014 | $3,337 | $145,131 | $0 | $0 |
Agents Affiliated with this Home
-
Kari Foster

Seller's Agent in 2025
Kari Foster
RIVER'S EDGE REALTY GROUP
(940) 781-1304
63 Total Sales
-
Caitlin Barker

Seller's Agent in 2025
Caitlin Barker
HIRSCHI REALTORS
(940) 867-2421
129 Total Sales
-
HAILEY BRIDGENS

Seller Co-Listing Agent in 2025
HAILEY BRIDGENS
RIVER'S EDGE REALTY GROUP
(940) 733-0650
6 Total Sales
-
Sandie Hadsell

Seller's Agent in 2021
Sandie Hadsell
HIRSCHI REALTORS
(940) 867-8249
211 Total Sales
-
P
Buyer Co-Listing Agent in 2021
PATRICK BARKER
HIRSCHI REALTORS
-
T
Seller's Agent in 2016
Tracy Powell
MILLER REALTOR GROUP
Map
Source: Wichita Falls Association of REALTORS®
MLS Number: 142461
APN: 102784
- 5301 Pepperbush
- 4 Jennifer Ct
- 5002 Legacy Dr
- 4 Prairie Lace Ct
- 5 Prairie Lace Ct
- 4935 Spring Hill Dr
- 5441 Prairie Lace Ln
- 4925 Bayberry Dr
- 9 Prairie Lace Ct
- 3 Sage Brush Ct
- 5232 Sunnybrook Ln
- 9 White Rock Ct
- 3 Karen Ct
- 4937 Trinidad Dr
- 4919 Silver Crest Dr
- 5009 Whisper Wind Dr
- 5697 Blackstone Dr
- 5629 Ross Creek Ln
- 4909 Lantana Dr
- 5132 Langford Ln
