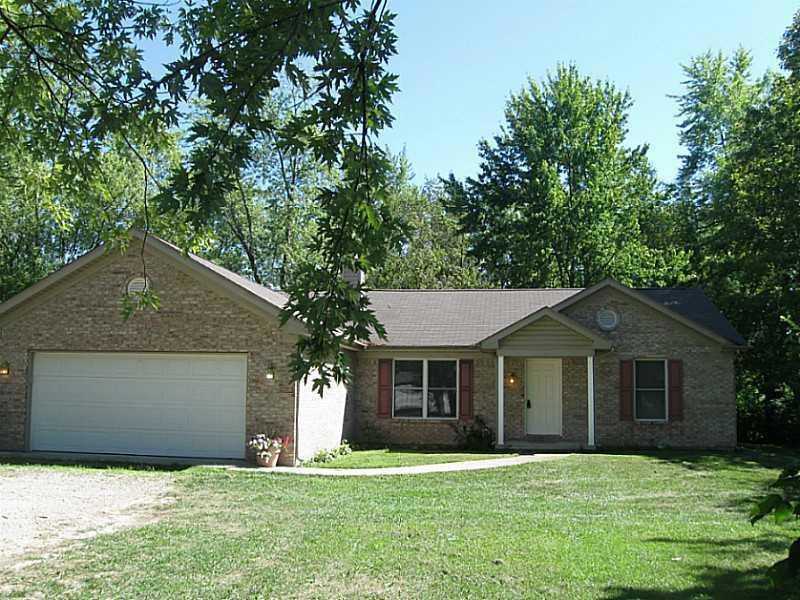
5509 W Jackson St Muncie, IN 47304
Estimated Value: $268,000 - $379,000
Highlights
- Mature Trees
- Ranch Style House
- No HOA
- Pleasant View Elementary School Rated A-
- Cathedral Ceiling
- 2 Car Attached Garage
About This Home
As of October 2012Acreage in the city. This newer three bedroom, two bath, open concept home has fresh paint and new carpeting, and is ready to move into. Drive off Jackson St, but property goes back to have access to Sherwood Drive. Newer deck off back. Storage Shed. Immediate possession.
Last Agent to Sell the Property
Sharon Strahan
RE/MAX Real Estate Groups Listed on: 08/06/2012

Last Buyer's Agent
Sharon Strahan
RE/MAX Real Estate Groups Listed on: 08/06/2012

Home Details
Home Type
- Single Family
Est. Annual Taxes
- $1,734
Year Built
- Built in 2004
Lot Details
- 3.35 Acre Lot
- Mature Trees
Parking
- 2 Car Attached Garage
Home Design
- Ranch Style House
- Vinyl Construction Material
Interior Spaces
- 1,848 Sq Ft Home
- Woodwork
- Cathedral Ceiling
- Combination Kitchen and Dining Room
- Crawl Space
- Electric Oven
Flooring
- Carpet
- Vinyl
Bedrooms and Bathrooms
- 3 Bedrooms
- 2 Full Bathrooms
Outdoor Features
- Shed
- Storage Shed
Utilities
- Forced Air Heating System
- Heating System Uses Gas
- Well
- Gas Water Heater
Community Details
- No Home Owners Association
Listing and Financial Details
- Assessor Parcel Number 181012252004000036
Ownership History
Purchase Details
Home Financials for this Owner
Home Financials are based on the most recent Mortgage that was taken out on this home.Similar Homes in Muncie, IN
Home Values in the Area
Average Home Value in this Area
Purchase History
| Date | Buyer | Sale Price | Title Company |
|---|---|---|---|
| Cox Mark A | -- | None Available |
Mortgage History
| Date | Status | Borrower | Loan Amount |
|---|---|---|---|
| Open | Cox Mark A | $37,100 | |
| Open | Cox Mark A | $132,050 |
Property History
| Date | Event | Price | Change | Sq Ft Price |
|---|---|---|---|---|
| 10/30/2012 10/30/12 | Sold | $139,000 | 0.0% | $75 / Sq Ft |
| 08/24/2012 08/24/12 | Pending | -- | -- | -- |
| 08/06/2012 08/06/12 | For Sale | $139,000 | -- | $75 / Sq Ft |
Tax History Compared to Growth
Tax History
| Year | Tax Paid | Tax Assessment Tax Assessment Total Assessment is a certain percentage of the fair market value that is determined by local assessors to be the total taxable value of land and additions on the property. | Land | Improvement |
|---|---|---|---|---|
| 2024 | $3,152 | $294,600 | $28,800 | $265,800 |
| 2023 | $3,548 | $283,000 | $37,600 | $245,400 |
| 2022 | $3,675 | $256,100 | $37,600 | $218,500 |
| 2021 | $3,358 | $230,600 | $37,100 | $193,500 |
| 2020 | $3,179 | $216,700 | $37,100 | $179,600 |
| 2019 | $3,340 | $226,800 | $41,300 | $185,500 |
| 2018 | $2,943 | $211,900 | $41,300 | $170,600 |
| 2017 | $2,704 | $179,000 | $33,700 | $145,300 |
| 2016 | $2,588 | $180,000 | $32,100 | $147,900 |
| 2014 | $2,557 | $183,200 | $30,600 | $152,600 |
| 2013 | -- | $162,200 | $29,100 | $133,100 |
Agents Affiliated with this Home
-

Seller's Agent in 2012
Sharon Strahan
RE/MAX
(765) 760-1238
Map
Source: MIBOR Broker Listing Cooperative®
MLS Number: 21190708
APN: 18-10-12-252-004.000-036
- 5300 W Autumn Springs Ct
- 5400 W Deer Run Ct
- 408 N Sherwood Dr
- 5005 W University Ave
- 5104 W Prairiewood Dr
- 6089 W Hellis Dr
- 207 N Birchwood Dr
- 4601 W Legacy Dr
- 1408 N Regency Pkwy
- 6000 W Hellis Dr
- Lot 76 Timber Mill Way
- 1213 N Regency Pkwy
- 4305 W Coyote Run Ct
- 4204 W Blue Heron Ct
- 4204 W Palomino Ct
- 4808 W Peachtree Ln
- 2205 N Roxbury Ln
- 435 N Cherry Wood Ln
- 5601 W Sun Point Dr
- 443 N Cherry Wood Ln
- 5509 W Jackson St
- 1109 N Challenge Rd
- 1113 N Challenge Rd
- 1105 N Challenge Rd
- 1117 N Challenge Rd
- 1101 N Challenge Rd
- 1121 N Challenge Rd
- 5621 W Jackson St
- 1108 N Challenge Rd
- 1112 N Challenge Rd
- 1101 N Snowmass Ln
- 1116 N Challenge Rd
- 1125 N Challenge Rd
- 1124 N Challenge Rd
- 1205 N Swiss Dr
- 1129 N Challenge Rd
- 1107 N Snowmass Ln
- 1108 N Benton Rd
- 1209 N Swiss Dr
- 1132 N Challenge Rd
