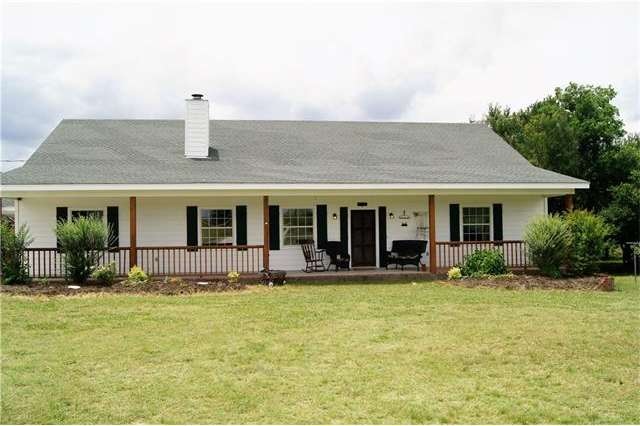
Highlights
- Horse Facilities
- View of Hills
- Family Room with Fireplace
- Barn
- Deck
- Vaulted Ceiling
About This Home
As of June 20257.962 acres w/ a charming country home with lots of street appeal. Main house is a 4/3 w/ two separate 1/1 apartments. 1 has a kitchenette. Large living area. Big open kitchen/dining with granite counters & walk in pantry. Nice master suite. Long covered front porch & deck in back. Workshop area, small pole barn & above ground pool. The land goes all the way across Wilbarger Creek, so there is access for fishing. Lots of wildlife is seen on the back of this property! Huge trees run through the property.
Last Agent to Sell the Property
Winkler & Co. REALTORS, Menley License #0346219 Listed on: 05/10/2017
Home Details
Home Type
- Single Family
Est. Annual Taxes
- $9,906
Year Built
- Built in 2012
Parking
- Off-Street Parking
Home Design
- House
- Slab Foundation
- Composition Shingle Roof
Interior Spaces
- 2,869 Sq Ft Home
- Vaulted Ceiling
- Family Room with Fireplace
- Workshop
- Views of Hills
Flooring
- Carpet
- Vinyl
Bedrooms and Bathrooms
- 6 Bedrooms | 5 Main Level Bedrooms
- Walk-In Closet
- In-Law or Guest Suite
- 5 Full Bathrooms
Outdoor Features
- Deck
- Outbuilding
- Porch
Farming
- Barn
Utilities
- Central Heating
- Electricity To Lot Line
- Propane
- Private Water Source
- On Site Septic
Community Details
- Horse Facilities
Listing and Financial Details
- Assessor Parcel Number R83119
- 2% Total Tax Rate
Ownership History
Purchase Details
Home Financials for this Owner
Home Financials are based on the most recent Mortgage that was taken out on this home.Similar Homes in Elgin, TX
Home Values in the Area
Average Home Value in this Area
Purchase History
| Date | Type | Sale Price | Title Company |
|---|---|---|---|
| Vendors Lien | -- | Itc |
Mortgage History
| Date | Status | Loan Amount | Loan Type |
|---|---|---|---|
| Open | $356,600 | New Conventional | |
| Closed | $365,750 | New Conventional | |
| Previous Owner | $151,500 | New Conventional | |
| Previous Owner | $155,900 | New Conventional |
Property History
| Date | Event | Price | Change | Sq Ft Price |
|---|---|---|---|---|
| 06/09/2025 06/09/25 | Sold | -- | -- | -- |
| 04/17/2025 04/17/25 | For Sale | $849,000 | +120.5% | $296 / Sq Ft |
| 06/16/2017 06/16/17 | Sold | -- | -- | -- |
| 05/13/2017 05/13/17 | Pending | -- | -- | -- |
| 05/10/2017 05/10/17 | For Sale | $385,000 | -- | $134 / Sq Ft |
Tax History Compared to Growth
Tax History
| Year | Tax Paid | Tax Assessment Tax Assessment Total Assessment is a certain percentage of the fair market value that is determined by local assessors to be the total taxable value of land and additions on the property. | Land | Improvement |
|---|---|---|---|---|
| 2024 | $9,906 | $609,505 | -- | -- |
| 2023 | $9,906 | $554,095 | $0 | $0 |
| 2022 | $9,559 | $503,723 | $0 | $0 |
| 2021 | $10,195 | $517,828 | $143,720 | $374,108 |
| 2020 | $9,546 | $416,300 | $110,857 | $305,443 |
| 2019 | $9,853 | $423,845 | $113,130 | $310,715 |
| 2018 | $9,177 | $393,767 | $112,236 | $281,531 |
| 2017 | $7,814 | $334,539 | $96,506 | $273,444 |
| 2016 | $7,103 | $304,126 | $0 | $0 |
| 2015 | $5,700 | $276,478 | $0 | $0 |
| 2014 | $5,700 | $251,344 | $59,786 | $191,558 |
Agents Affiliated with this Home
-
Noel Green

Seller's Agent in 2025
Noel Green
Life Around Austin Realty, LLC
(512) 925-3165
76 Total Sales
-
Alyssa Fales
A
Buyer's Agent in 2025
Alyssa Fales
Sprout Realty
(512) 828-1798
30 Total Sales
-
Sandy Menley

Seller's Agent in 2017
Sandy Menley
Winkler & Co. REALTORS, Menley
(512) 963-1113
153 Total Sales
-
Melanie Gomez
M
Buyer's Agent in 2017
Melanie Gomez
Sky Realty
(361) 658-8076
Map
Source: Unlock MLS (Austin Board of REALTORS®)
MLS Number: 6705978
APN: 83119
- 415 Balch Rd
- 371 Youngs Prairie Rd
- 1515 Upper Elgin River Rd
- 269 Balch Rd
- 325 Youngs Prairie Rd
- 8710 Lucinda Dr
- 194 Balch Rd
- 763 Upper Elgin River Rd
- 9101 Ingrid Dr
- 10400 Bitting School Rd
- 178 Balch Rd
- 114 Speir Ln Unit B
- 2120 Fm 1704
- 224 Crooked Hollow Rd
- 11629 Maize Ln
- 123 Zacate St
- 18016 Morrow St
- 160 Arosa Dr
- 262 Pebble Ln
- 0 Tbd Hibbs Ln
