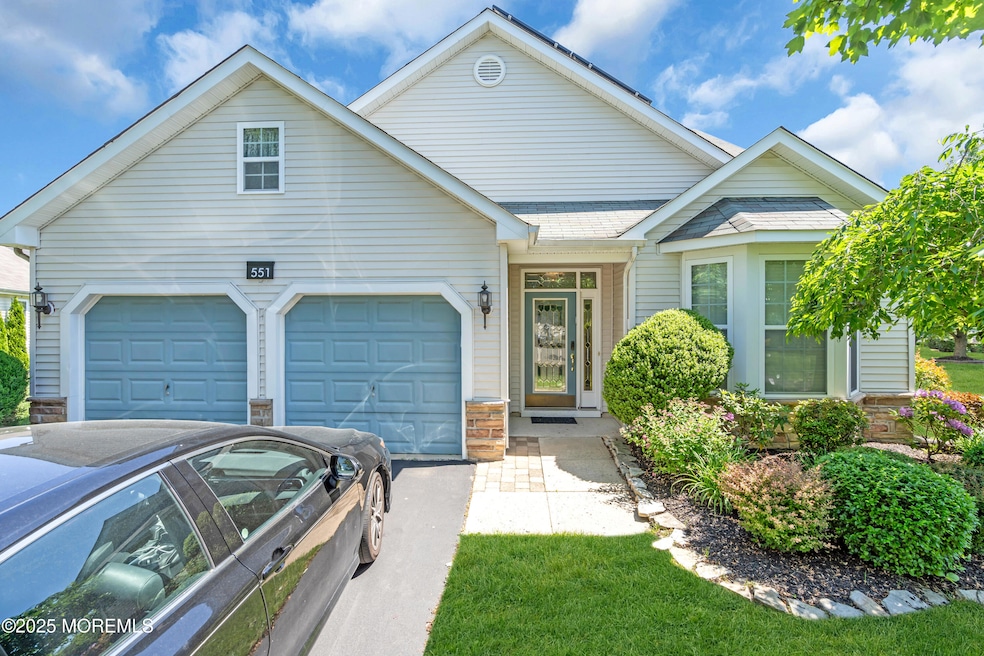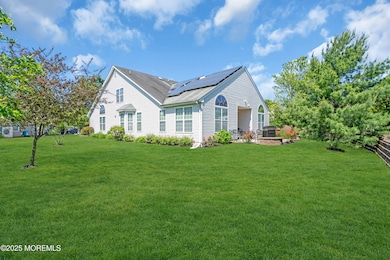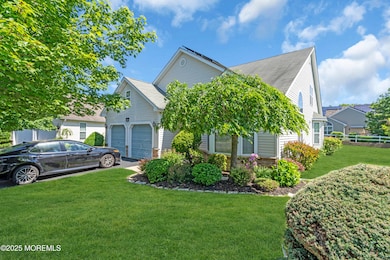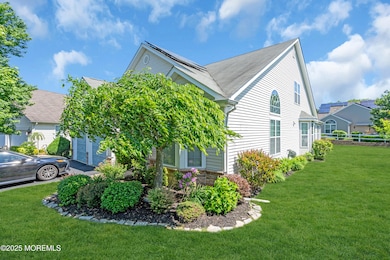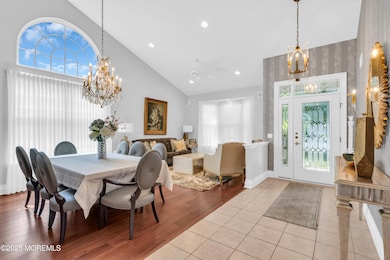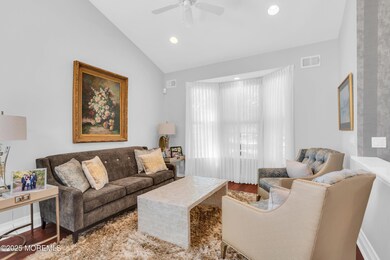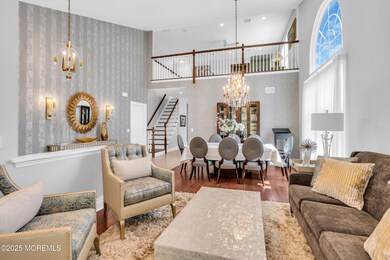
551 Bennington Ln Lakewood, NJ 08701
Estimated payment $7,660/month
Highlights
- Outdoor Pool
- Solar Power System
- Loft
- Senior Community
- Main Floor Primary Bedroom
- Granite Countertops
About This Home
Welcome to this Stunning, Updated Extended Hampton 2 Model Situated at the END of a CUL-DE-SAC in the Heart of Enclave! Beautifully Designed Home, Offers 2 FLOORS of Living Space! Huge Dining Room! Large Kitchen W/ Center Island, Loads of Cabinets, Granite Counters, Backsplash & Stainless Steel Appliances. Loads of Windows Throughout! Spacious Family Room w/ Cathedral Ceilings. Nice Den! HUGE Master Bedroom Suite includes Walk-in closet, Updated Bathroom, Double Vanity, & Beautiful Shower! LOFT w/ Guest Room, Full Bathroom & Grand Space Overlooking the first floor!! ATTIC Above garage w/ additional bedroom. *SOLAR IS OWNED- huge savings! Scenic Backyard w/ Paver Patio Surrounded by Beautiful Landscaping! Make this Home Yours!
Home Details
Home Type
- Single Family
Est. Annual Taxes
- $8,760
Year Built
- Built in 2007
HOA Fees
- $250 Monthly HOA Fees
Parking
- 2 Car Attached Garage
Home Design
- Shingle Roof
- Vinyl Siding
Interior Spaces
- 2,817 Sq Ft Home
- 2-Story Property
- Tray Ceiling
- Bay Window
- Family Room
- Living Room
- Dining Room
- Den
- Loft
- Walkup Attic
- Laundry Room
Kitchen
- Eat-In Kitchen
- Granite Countertops
Bedrooms and Bathrooms
- 4 Bedrooms
- Primary Bedroom on Main
- 3 Full Bathrooms
- Primary bathroom on main floor
- Dual Vanity Sinks in Primary Bathroom
- Primary Bathroom includes a Walk-In Shower
Schools
- Lakewood Middle School
Utilities
- Forced Air Zoned Heating and Cooling System
- Heating System Uses Natural Gas
- Natural Gas Water Heater
Additional Features
- Solar Power System
- Outdoor Pool
- Cul-De-Sac
Listing and Financial Details
- Assessor Parcel Number 15-00533-06-00102
Community Details
Overview
- Senior Community
- Front Yard Maintenance
- Association fees include trash, common area, lawn maintenance, pool, snow removal
- Enclave Subdivision, Hampton 2 Floorplan
Amenities
- Common Area
Recreation
- Community Pool
- Snow Removal
Map
Home Values in the Area
Average Home Value in this Area
Tax History
| Year | Tax Paid | Tax Assessment Tax Assessment Total Assessment is a certain percentage of the fair market value that is determined by local assessors to be the total taxable value of land and additions on the property. | Land | Improvement |
|---|---|---|---|---|
| 2024 | $8,333 | $352,500 | $79,000 | $273,500 |
| 2023 | $8,044 | $352,500 | $79,000 | $273,500 |
| 2022 | $8,044 | $352,500 | $79,000 | $273,500 |
| 2021 | $8,005 | $351,400 | $79,000 | $272,400 |
| 2020 | $7,984 | $351,400 | $79,000 | $272,400 |
| 2019 | $7,682 | $351,400 | $79,000 | $272,400 |
| 2018 | $7,372 | $351,400 | $79,000 | $272,400 |
| 2017 | $7,211 | $351,400 | $79,000 | $272,400 |
| 2016 | $9,079 | $318,400 | $70,000 | $248,400 |
| 2015 | $8,777 | $318,400 | $70,000 | $248,400 |
| 2014 | $8,312 | $318,400 | $70,000 | $248,400 |
Property History
| Date | Event | Price | Change | Sq Ft Price |
|---|---|---|---|---|
| 05/21/2025 05/21/25 | For Sale | $1,199,000 | +199.8% | $426 / Sq Ft |
| 08/07/2017 08/07/17 | Sold | $400,000 | -- | -- |
Purchase History
| Date | Type | Sale Price | Title Company |
|---|---|---|---|
| Deed | $400,000 | -- | |
| Deed | $437,500 | -- |
Mortgage History
| Date | Status | Loan Amount | Loan Type |
|---|---|---|---|
| Open | $392,000 | New Conventional | |
| Closed | $125,000 | New Conventional | |
| Closed | $200,000 | New Conventional | |
| Previous Owner | $100,000 | Credit Line Revolving | |
| Previous Owner | $358,500 | Purchase Money Mortgage |
Similar Homes in Lakewood, NJ
Source: MOREMLS (Monmouth Ocean Regional REALTORS®)
MLS Number: 22514590
APN: 15-00533-06-00102
- 33 Granite Dr
- 716 Michael Ct
- 152 Enclave Blvd
- 80 Foxwood Rd
- 14 Blue River Way
- 28 Blue River Way
- 25 Blue River Way
- 3 Deerchase Ln
- 54 Foxwood Rd
- 84 Chestnut St
- 2741 Dalton Ln
- 1158 Idalia Ave
- 2479 Woodbine Ln
- 27 Holden Square
- 31 Holden Square
- 32 Sunnybrook Ln
- 2606 Meadow Lake Dr
- 2674 Meadow Lake Dr
- 7 Ford Ave
- 2643 Falcon Ln
