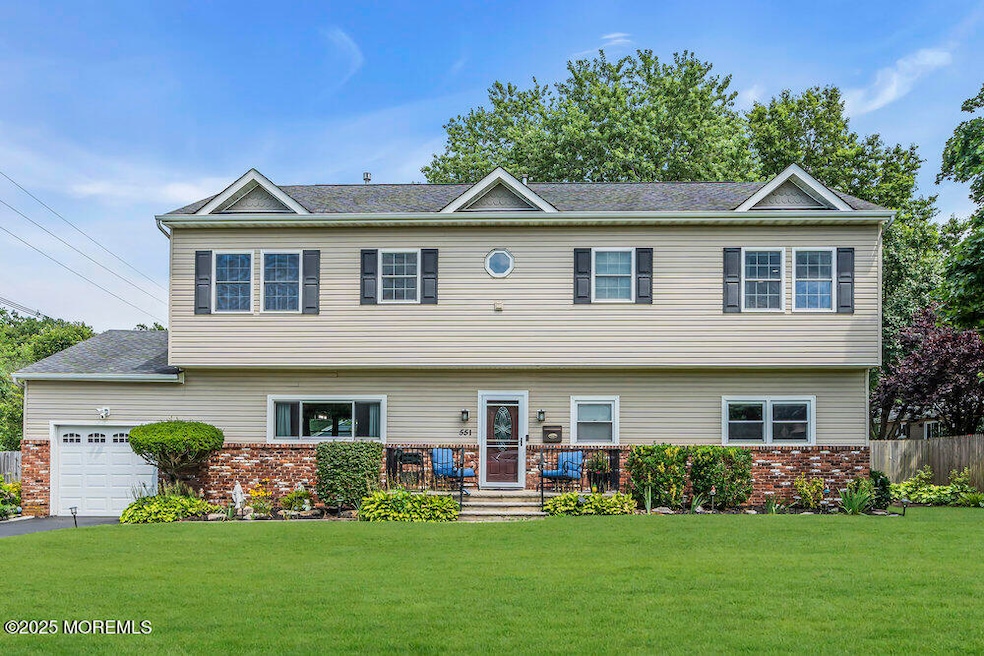551 Chester Pkwy Belford, NJ 07718
New Monmouth NeighborhoodEstimated payment $4,634/month
Highlights
- Colonial Architecture
- Wood Flooring
- Corner Lot
- Deck
- Whirlpool Bathtub
- Granite Countertops
About This Home
Flexible Floor Plan Perfect for Entertaining, Working and Relaxing! Home offers 9ft ceilings an open layout flowing from the living room, dining area & large eat-in kitchen with granite countertops and brand new stainless appliances. Perfect setting for hosting large gatherings with family & friends. Flexible first floor offers bedrooms that work as a Den/office/guest bedroom/in-law suite. On the 2nd level you'll find the Primary bedroom has en-suite bath & walk-in closet plus a siting area to relax & unwind before bed. 3 additional spacious bedrooms and 2nd fl Laundry. Outside there is a Trex deck & fenced in yard! Oversized driveway & a garage. This beautiful home could be yours before the holidays! Located close to schools, shopping, restaurants & Bus, Train & Ferry into NYC!
Home Details
Home Type
- Single Family
Est. Annual Taxes
- $10,852
Lot Details
- 10,019 Sq Ft Lot
- Lot Dimensions are 100 x 100
- Fenced
- Corner Lot
- Sprinkler System
Parking
- 1 Car Direct Access Garage
- Garage Door Opener
- Double-Wide Driveway
Home Design
- Colonial Architecture
- Asphalt Rolled Roof
- Vinyl Siding
Interior Spaces
- 2,600 Sq Ft Home
- 1-Story Property
- Ceiling height of 9 feet on the main level
- Ceiling Fan
- Recessed Lighting
- Light Fixtures
- Blinds
- Entrance Foyer
- Living Room
- Dining Room
- Den
- Crawl Space
- Pull Down Stairs to Attic
Kitchen
- Eat-In Kitchen
- Electric Cooktop
- Stove
- Microwave
- Dishwasher
- Granite Countertops
- Disposal
Flooring
- Wood
- Laminate
- Ceramic Tile
Bedrooms and Bathrooms
- 5 Bedrooms
- Primary bedroom located on second floor
- Walk-In Closet
- 3 Full Bathrooms
- Dual Vanity Sinks in Primary Bathroom
- Whirlpool Bathtub
- Primary Bathroom Bathtub Only
- Primary Bathroom includes a Walk-In Shower
Laundry
- Dryer
- Washer
Outdoor Features
- Deck
- Exterior Lighting
- Shed
- Storage Shed
- Porch
Utilities
- Forced Air Zoned Heating and Cooling System
- Heating System Uses Natural Gas
- Natural Gas Water Heater
Community Details
- No Home Owners Association
Listing and Financial Details
- Exclusions: Refrigerator in the Garage & Security Camera System are excluded.
- Assessor Parcel Number 32-00455-0000-00001
Map
Home Values in the Area
Average Home Value in this Area
Tax History
| Year | Tax Paid | Tax Assessment Tax Assessment Total Assessment is a certain percentage of the fair market value that is determined by local assessors to be the total taxable value of land and additions on the property. | Land | Improvement |
|---|---|---|---|---|
| 2025 | $10,852 | $717,300 | $360,000 | $357,300 |
| 2024 | $10,531 | $659,700 | $309,000 | $350,700 |
| 2023 | $10,531 | $605,900 | $258,300 | $347,600 |
| 2022 | $11,442 | $619,000 | $243,000 | $376,000 |
| 2021 | $11,442 | $550,100 | $216,000 | $334,100 |
| 2020 | $11,118 | $520,000 | $193,500 | $326,500 |
| 2019 | $10,942 | $518,100 | $193,500 | $324,600 |
| 2018 | $10,900 | $503,000 | $193,500 | $309,500 |
| 2017 | $10,888 | $497,400 | $193,500 | $303,900 |
| 2016 | $10,333 | $484,900 | $180,000 | $304,900 |
| 2015 | $10,613 | $480,900 | $180,000 | $300,900 |
| 2014 | $10,297 | $455,000 | $180,000 | $275,000 |
Property History
| Date | Event | Price | Change | Sq Ft Price |
|---|---|---|---|---|
| 09/08/2025 09/08/25 | For Sale | $699,999 | -- | $269 / Sq Ft |
Purchase History
| Date | Type | Sale Price | Title Company |
|---|---|---|---|
| Interfamily Deed Transfer | -- | Kensington Title Agency Llc | |
| Deed | $138,000 | -- |
Mortgage History
| Date | Status | Loan Amount | Loan Type |
|---|---|---|---|
| Open | $309,985 | New Conventional | |
| Closed | $118,401 | FHA | |
| Closed | $127,000 | FHA |
Source: MOREMLS (Monmouth Ocean Regional REALTORS®)
MLS Number: 22527187
APN: 32-00455-0000-00001
- 1 Thompson Dr Unit 2
- 120 Irwin Place
- 8 Clement Ln
- 5 Burlington Ave
- 901 Knollwood Dr
- 6 Augustus Dr
- 6 Augustus Dr
- 20 Main St Unit C
- 15 Griggs Ave
- 100 Shoal Harbor Ct
- 1000 Self Ct
- 10 Ocean Blvd Unit 4D
- 10 Ocean Blvd Unit 5D
- 10 Ocean Blvd Unit 2d
- 10 Ocean Blvd Unit 3d
- 10 Ocean Blvd
- 101 Navesink Ave
- 96 East Ave Unit 23
- 96 East Ave Unit 77
- 96 East Ave Unit 42







