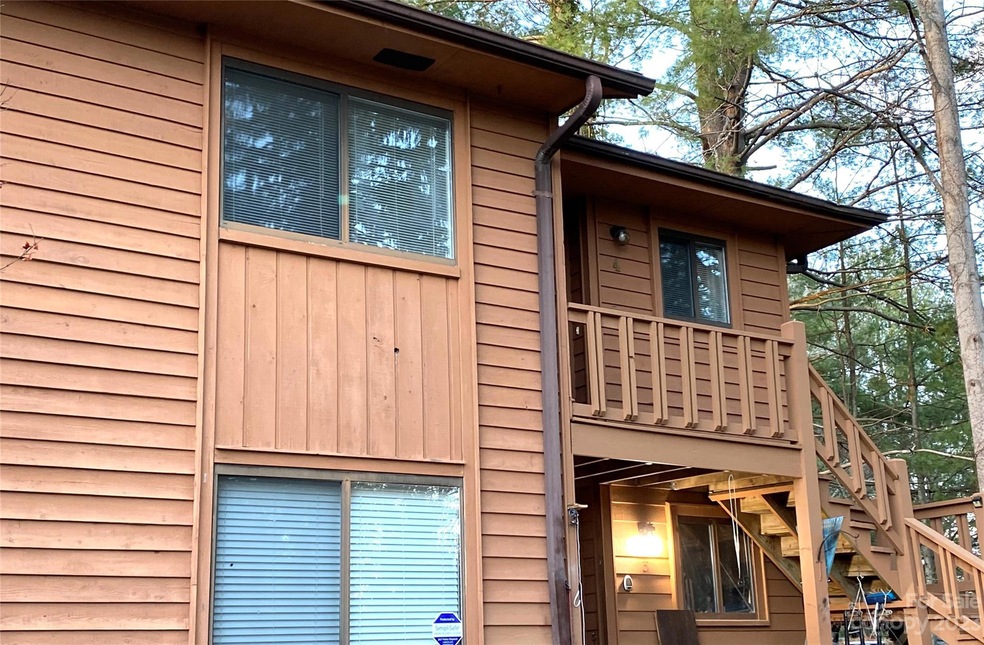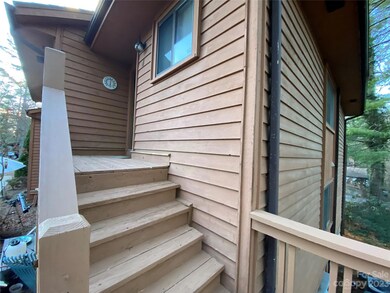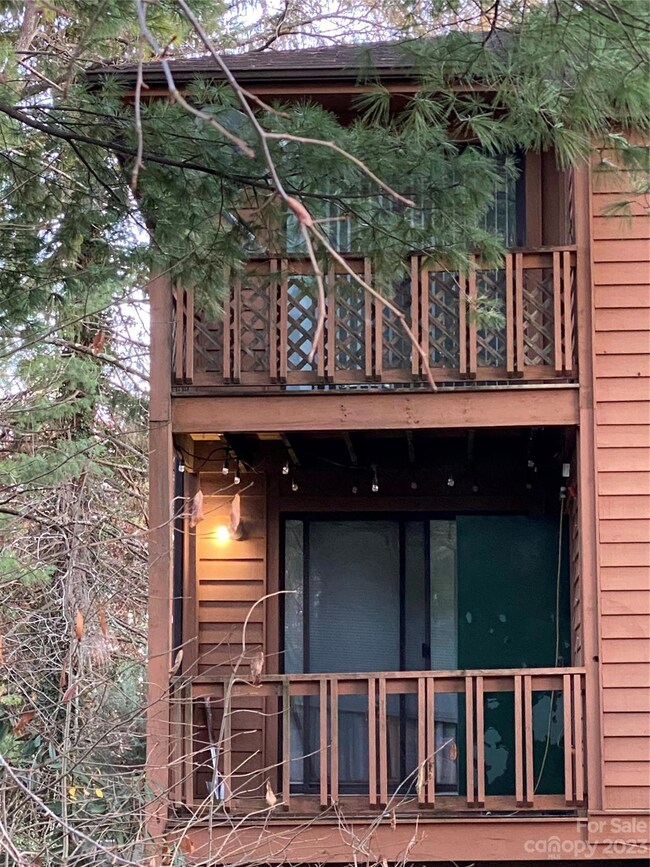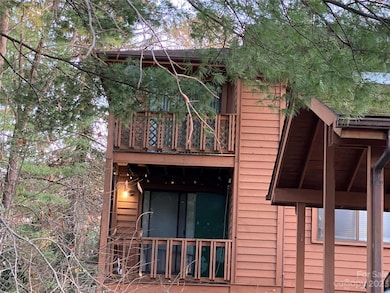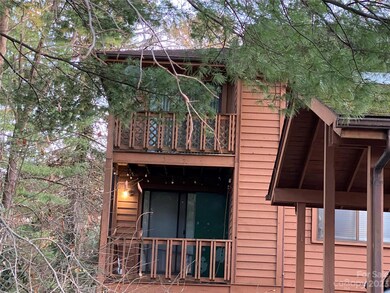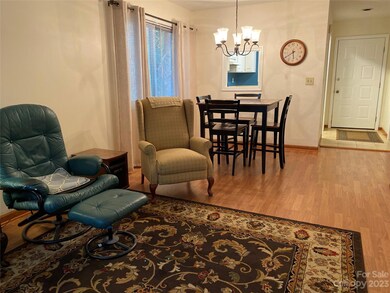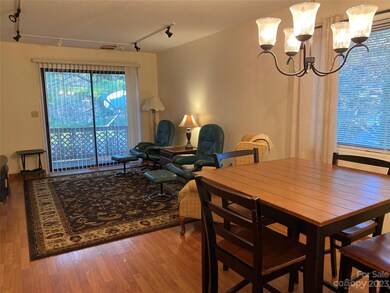
551 Courtwood Ln Unit 4 Hendersonville, NC 28739
Highlights
- Open Floorplan
- Deck
- Laundry closet
- Hendersonville High School Rated A-
- Traditional Architecture
- Tile Flooring
About This Home
As of February 2024PRIME LOCATION on this 2 bedroom/ 1 bath condo in Willow Place located less than a mile from Main St Hendersonville, restaurants and shopping. This upper condo features kitchen with pass through, open dining room to living room, spacious bedrooms and Jack & Jill full bath with tub/ shower combo and separate toilet areas. Relax on the deck which also has a storage closet. Great for primary home, investment property or second home.
Last Agent to Sell the Property
RE/MAX Results Brokerage Email: terrieisenhauer@gmail.com License #206821 Listed on: 12/01/2023

Last Buyer's Agent
Elizabeth Adorjan
DASH Carolina License #325305
Property Details
Home Type
- Condominium
Est. Annual Taxes
- $1,514
Year Built
- Built in 1981
HOA Fees
- $165 Monthly HOA Fees
Home Design
- Traditional Architecture
- Wood Siding
Interior Spaces
- 730 Sq Ft Home
- 1-Story Property
- Open Floorplan
- Crawl Space
- Laundry closet
Kitchen
- Electric Range
- Range Hood
- Dishwasher
Flooring
- Laminate
- Tile
Bedrooms and Bathrooms
- 2 Main Level Bedrooms
- 1 Full Bathroom
Parking
- Detached Carport Space
- Driveway
Additional Features
- Deck
- Heat Pump System
Community Details
- Willow Bend Cluster D Association
- Willow Bend Subdivision
- Mandatory home owners association
Listing and Financial Details
- Assessor Parcel Number 9900395
Ownership History
Purchase Details
Home Financials for this Owner
Home Financials are based on the most recent Mortgage that was taken out on this home.Similar Homes in Hendersonville, NC
Home Values in the Area
Average Home Value in this Area
Purchase History
| Date | Type | Sale Price | Title Company |
|---|---|---|---|
| Warranty Deed | $172,500 | None Listed On Document |
Mortgage History
| Date | Status | Loan Amount | Loan Type |
|---|---|---|---|
| Open | $15,000 | No Value Available | |
| Open | $155,250 | New Conventional |
Property History
| Date | Event | Price | Change | Sq Ft Price |
|---|---|---|---|---|
| 02/12/2024 02/12/24 | Sold | $172,500 | -1.1% | $236 / Sq Ft |
| 01/14/2024 01/14/24 | Pending | -- | -- | -- |
| 01/04/2024 01/04/24 | For Sale | $174,500 | 0.0% | $239 / Sq Ft |
| 12/24/2023 12/24/23 | Pending | -- | -- | -- |
| 12/13/2023 12/13/23 | Price Changed | $174,500 | -10.5% | $239 / Sq Ft |
| 12/01/2023 12/01/23 | For Sale | $195,000 | +119.1% | $267 / Sq Ft |
| 08/23/2018 08/23/18 | Sold | $89,000 | 0.0% | $108 / Sq Ft |
| 07/22/2018 07/22/18 | Pending | -- | -- | -- |
| 07/21/2018 07/21/18 | For Sale | $89,000 | -- | $108 / Sq Ft |
Tax History Compared to Growth
Tax History
| Year | Tax Paid | Tax Assessment Tax Assessment Total Assessment is a certain percentage of the fair market value that is determined by local assessors to be the total taxable value of land and additions on the property. | Land | Improvement |
|---|---|---|---|---|
| 2025 | $1,514 | $159,200 | $0 | $159,200 |
| 2024 | $1,514 | $159,200 | $0 | $159,200 |
| 2023 | $1,466 | $159,200 | $0 | $159,200 |
| 2022 | $952 | $88,100 | $0 | $88,100 |
| 2021 | $926 | $88,100 | $0 | $88,100 |
| 2020 | -- | $88,100 | $0 | $0 |
| 2019 | -- | $88,100 | $0 | $0 |
| 2018 | $385 | $68,200 | $0 | $0 |
| 2017 | $385 | $68,200 | $0 | $0 |
| 2016 | $385 | $68,200 | $0 | $0 |
Agents Affiliated with this Home
-
Terri Eisenhauer

Seller's Agent in 2024
Terri Eisenhauer
RE/MAX
(828) 290-1015
67 in this area
280 Total Sales
-
E
Buyer's Agent in 2024
Elizabeth Adorjan
DASH Carolina
-
Hunter Donaldson

Seller's Agent in 2018
Hunter Donaldson
Apple Country Realty LLC
(828) 691-6278
36 in this area
61 Total Sales
-
Ashley Eisenhauer
A
Buyer's Agent in 2018
Ashley Eisenhauer
RE/MAX
(828) 808-8199
26 in this area
78 Total Sales
Map
Source: Canopy MLS (Canopy Realtor® Association)
MLS Number: 4090991
APN: 9900395
- 1040 Mountain View St
- 933 Kanuga Rd
- 924 Judsen Ln
- 1101 Cherokee Dr
- 1105 Citation Cir
- 1016 Saddlebrook Dr
- 302 Davis St
- 410 Short St
- 1207 Kanuga Rd
- 14 Tisha Ln
- 46 S Cottage Ct
- 12 Tisha Ln
- 0 Summit Cir Unit 17 CAR4275336
- 0 Summit Cir Unit 16 CAR4275329
- 475 S Church St Unit E
- 904 Greenville Hwy
- 62 Toms Park Cir
- 774 W Allen St
- 0000 W Garden Trail Unit Lot 66
- 0000 W Garden Trail Unit Lot 68
