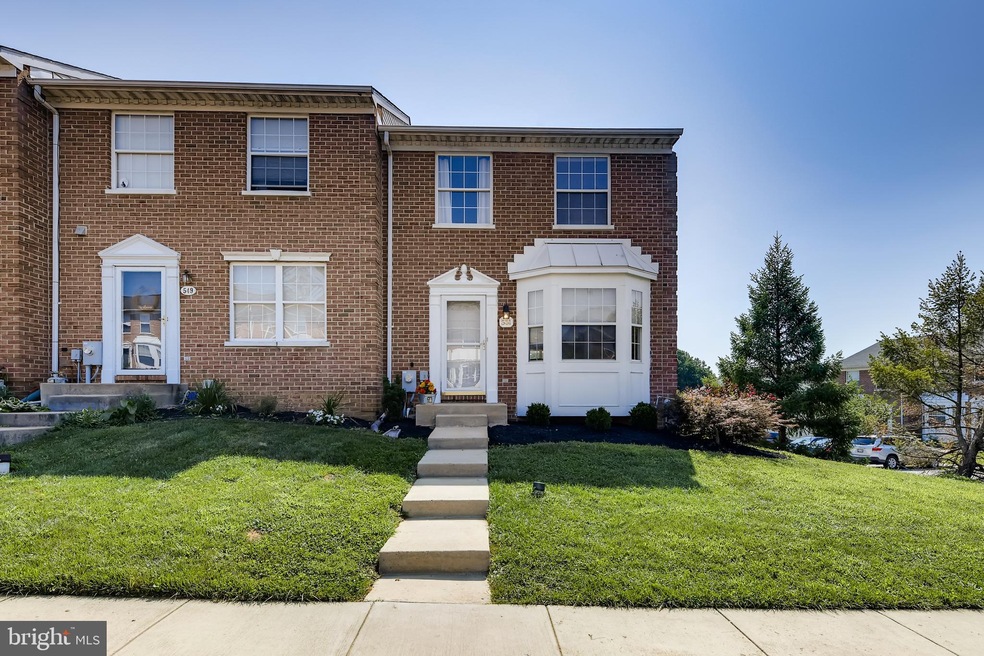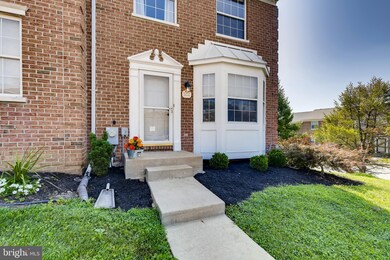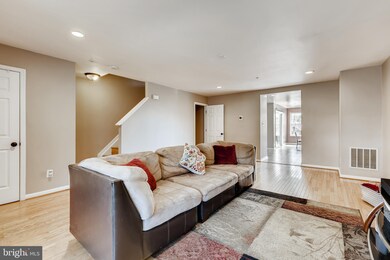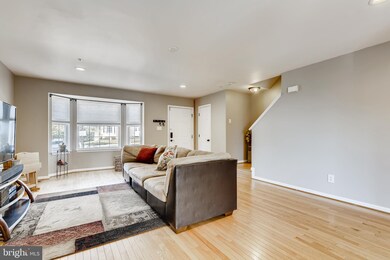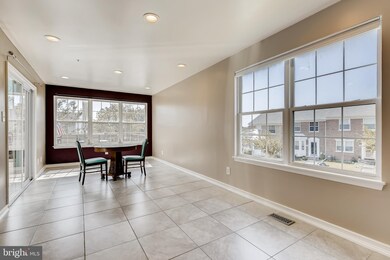
551 Doefield Ct Abingdon, MD 21009
Constant Friendship NeighborhoodHighlights
- Colonial Architecture
- Wood Flooring
- Family Room Off Kitchen
- Deck
- Breakfast Area or Nook
- Country Kitchen
About This Home
As of September 2019The best Constant Friendship has to offer. This End-of-Group is the largest floor plan offered in the community, and includes a 3 level bump out! Offering 3 bedrooms, and 3 bathrooms. The kitchen has been entirely remodeled with new flooring, appliances, backsplash, and countertops. Incredible amounts of natural light flood the home. All bathrooms have been updated as well, featuring tiles, new vanities, and fixtures. Large deck off of the kitchen gives you a great space to entertain and spend time with friends and family. Hardwoods carry throughout the 1st and 2nd levels. The yard is entirely fenced and can be accessed from your walk-out basement. You're just minutes from I95/Rt. 40, shopping, dining, entertainment and more.
Last Agent to Sell the Property
Mitchell Toland
Redfin Corp License #649470 Listed on: 07/31/2019

Townhouse Details
Home Type
- Townhome
Est. Annual Taxes
- $2,523
Year Built
- Built in 1997
HOA Fees
- $70 Monthly HOA Fees
Parking
- Off-Street Parking
Home Design
- Colonial Architecture
- Brick Exterior Construction
Interior Spaces
- Property has 3 Levels
- Ceiling Fan
- Recessed Lighting
- Family Room Off Kitchen
- Wood Flooring
- Washer
Kitchen
- Country Kitchen
- Breakfast Area or Nook
- Stove
- <<builtInMicrowave>>
- Dishwasher
- Disposal
Bedrooms and Bathrooms
- 3 Bedrooms
- En-Suite Bathroom
Finished Basement
- Walk-Out Basement
- Connecting Stairway
- Rear Basement Entry
- Sump Pump
- Natural lighting in basement
Schools
- Abingdon Elementary School
- Edgewood Middle School
- Edgewood High School
Additional Features
- Deck
- 2,940 Sq Ft Lot
- Forced Air Heating and Cooling System
Community Details
- Constant Friendship Subdivision
Listing and Financial Details
- Tax Lot 102
- Assessor Parcel Number 01-300784
Ownership History
Purchase Details
Home Financials for this Owner
Home Financials are based on the most recent Mortgage that was taken out on this home.Purchase Details
Home Financials for this Owner
Home Financials are based on the most recent Mortgage that was taken out on this home.Purchase Details
Home Financials for this Owner
Home Financials are based on the most recent Mortgage that was taken out on this home.Purchase Details
Purchase Details
Purchase Details
Purchase Details
Similar Homes in Abingdon, MD
Home Values in the Area
Average Home Value in this Area
Purchase History
| Date | Type | Sale Price | Title Company |
|---|---|---|---|
| Deed | $249,900 | Sage Title Group Llc | |
| Deed | $205,000 | None Available | |
| Deed | $235,000 | -- | |
| Deed | $220,000 | -- | |
| Deed | $220,000 | -- | |
| Deed | $133,415 | -- | |
| Deed | $186,000 | -- |
Mortgage History
| Date | Status | Loan Amount | Loan Type |
|---|---|---|---|
| Open | $256,576 | New Conventional | |
| Previous Owner | $255,272 | VA | |
| Previous Owner | $194,750 | New Conventional | |
| Previous Owner | $100,000 | Stand Alone Second | |
| Previous Owner | $147,639 | FHA | |
| Closed | -- | No Value Available |
Property History
| Date | Event | Price | Change | Sq Ft Price |
|---|---|---|---|---|
| 09/16/2019 09/16/19 | Sold | $249,900 | 0.0% | $129 / Sq Ft |
| 08/06/2019 08/06/19 | Pending | -- | -- | -- |
| 07/31/2019 07/31/19 | For Sale | $249,900 | +21.9% | $129 / Sq Ft |
| 11/14/2014 11/14/14 | Sold | $205,000 | 0.0% | $125 / Sq Ft |
| 09/29/2014 09/29/14 | Pending | -- | -- | -- |
| 09/29/2014 09/29/14 | Price Changed | $205,000 | -4.6% | $125 / Sq Ft |
| 09/05/2014 09/05/14 | Price Changed | $214,900 | -6.5% | $131 / Sq Ft |
| 06/18/2014 06/18/14 | Price Changed | $229,900 | -4.2% | $140 / Sq Ft |
| 05/28/2014 05/28/14 | For Sale | $239,900 | 0.0% | $146 / Sq Ft |
| 05/26/2014 05/26/14 | Pending | -- | -- | -- |
| 04/24/2014 04/24/14 | For Sale | $239,900 | -- | $146 / Sq Ft |
Tax History Compared to Growth
Tax History
| Year | Tax Paid | Tax Assessment Tax Assessment Total Assessment is a certain percentage of the fair market value that is determined by local assessors to be the total taxable value of land and additions on the property. | Land | Improvement |
|---|---|---|---|---|
| 2024 | $2,920 | $267,900 | $0 | $0 |
| 2023 | $2,699 | $247,600 | $70,500 | $177,100 |
| 2022 | $2,605 | $238,967 | $0 | $0 |
| 2021 | $7,845 | $230,333 | $0 | $0 |
| 2020 | $2,558 | $221,700 | $70,500 | $151,200 |
| 2019 | $2,523 | $218,633 | $0 | $0 |
| 2018 | $2,488 | $215,567 | $0 | $0 |
| 2017 | $2,430 | $212,500 | $0 | $0 |
| 2016 | $140 | $212,500 | $0 | $0 |
| 2015 | $2,755 | $212,500 | $0 | $0 |
| 2014 | $2,755 | $227,000 | $0 | $0 |
Agents Affiliated with this Home
-
M
Seller's Agent in 2019
Mitchell Toland
Redfin Corp
-
Jackie Barbieri

Buyer's Agent in 2019
Jackie Barbieri
Berkshire Hathaway HomeServices Homesale Realty
(410) 804-2947
1 in this area
17 Total Sales
-
Bruce Hechmer

Seller's Agent in 2014
Bruce Hechmer
Long & Foster
(410) 652-0615
1 in this area
112 Total Sales
-
L
Buyer's Agent in 2014
Lesley Morrissey
Coldwell Banker (NRT-Southeast-MidAtlantic)
Map
Source: Bright MLS
MLS Number: MDHR236862
APN: 01-300784
- 549 Doefield Ct
- 540 Doefield Ct
- 560 Doefield Ct
- 508 Buckstone Garth
- 582 Doefield Ct
- 423 Deer Hill Cir
- 2134 Nicole Way
- 2150 Kyle Green Rd
- 714 Kirkcaldy Way
- 1903 Scottish Isle Ct
- 3112 Ashton Ct
- 2323 Kateland Ct
- 634 Tantallon Ct
- 3000 Tipton Way
- 3038 Tipton Way
- 189 Ferring Ct
- 312 Overlea Place
- 335 Overlea Place
- 3293 Deale Place
- 309 Overlea Place
