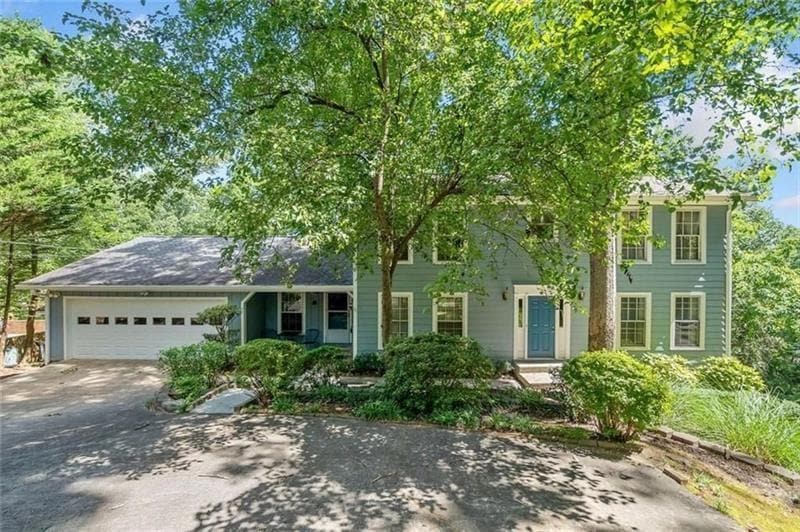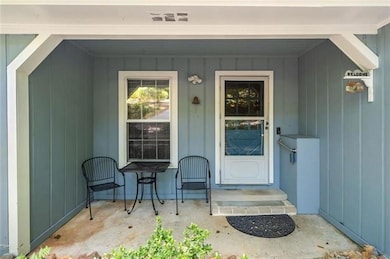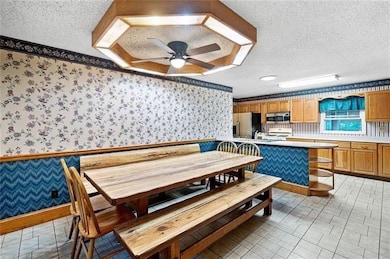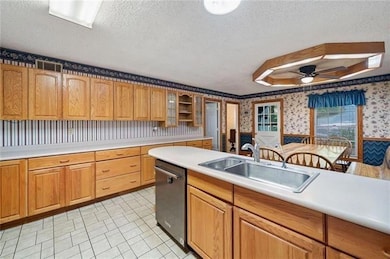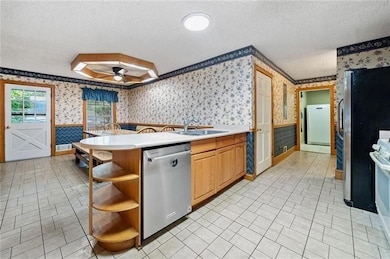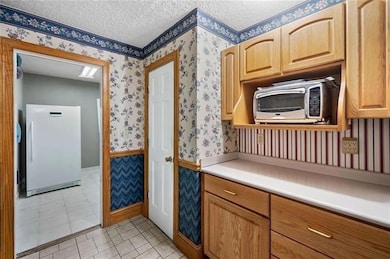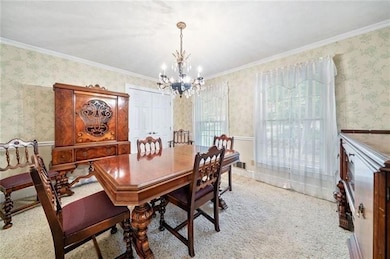551 Duke Dr Marietta, GA 30066
Northwestern Marietta NeighborhoodEstimated payment $2,837/month
Highlights
- Two Primary Bedrooms
- 1 Acre Lot
- Oversized primary bedroom
- Bells Ferry Elementary School Rated A-
- Deck
- Traditional Architecture
About This Home
Welcome home to this spacious traditional home located in a highly desired area, convenient to Kennesaw College with no HOA. This 6 bedroom, 5 bath home would make for a great home for a large family or college students attending Kennesaw State. Step inside to a classic layout with the kitchen featuring an island with lots of cabinets as well as a breakfast area and formal dining room providing a functional layout for everyday cooking or entertaining. The heart of the home is the cozy den featuring a gas log fireplace and the large sunroom with panoramic windows perfect for enjoying your morning coffee. A large primary suite is located on the main floor with a cozy sitting area, an updated ensuite bath with a double vanity, walk-in tiled shower and walk-in closet. A full bathroom on the main floor provides convenience and privacy for visitors. Upstairs, you will find another expansive primary suite with a cozy sitting area, an ensuite bath with a shower, and double vanity. Two additional bedrooms are located upstairs with each having a full bath. The finished terrace level includes a large den, two bedrooms, an office, workshop and storage with exterior entry to a deck and backyard that is cleared and level with additional parking. The home sits on a double lot perfect for enjoying outdoor gatherings. This home is the perfect blend of space, style, and location with easy access to I-75 and 575 and lots of shopping and numerous dining options just minutes away.
Listing Agent
Atlanta Communities Brokerage Phone: 404-660-0463 License #418102 Listed on: 11/24/2025

Home Details
Home Type
- Single Family
Est. Annual Taxes
- $859
Year Built
- Built in 1971
Lot Details
- 1 Acre Lot
- Lot Dimensions are 110x99
- Property fronts a county road
- Private Entrance
- Front Yard Fenced and Back Yard
- Wood Fence
- Corner Lot
Parking
- 2 Car Attached Garage
- Parking Accessed On Kitchen Level
- Front Facing Garage
- Garage Door Opener
Home Design
- Traditional Architecture
- Combination Foundation
- Block Foundation
- Frame Construction
- Shingle Roof
- Composition Roof
Interior Spaces
- 3-Story Property
- Rear Stairs
- Factory Built Fireplace
- Gas Log Fireplace
- Wood Frame Window
- Entrance Foyer
- Family Room with Fireplace
- Formal Dining Room
- Den
- Bonus Room
- Neighborhood Views
- Pull Down Stairs to Attic
Kitchen
- Breakfast Area or Nook
- Eat-In Kitchen
- Gas Oven
- Gas Cooktop
- Dishwasher
- Wood Stained Kitchen Cabinets
- Disposal
Flooring
- Carpet
- Ceramic Tile
- Luxury Vinyl Tile
Bedrooms and Bathrooms
- Oversized primary bedroom
- 6 Bedrooms | 1 Primary Bedroom on Main
- Double Master Bedroom
- Dual Closets
- Dual Vanity Sinks in Primary Bathroom
- Shower Only
Laundry
- Laundry Room
- Laundry on main level
- Laundry in Kitchen
- 220 Volts In Laundry
Finished Basement
- Exterior Basement Entry
- Natural lighting in basement
Home Security
- Storm Windows
- Carbon Monoxide Detectors
- Fire and Smoke Detector
Accessible Home Design
- Accessible Full Bathroom
- Grip-Accessible Features
- Accessible Bedroom
- Central Living Area
- Accessible Entrance
Outdoor Features
- Deck
- Front Porch
Location
- Property is near schools
- Property is near shops
Schools
- Bells Ferry Elementary School
- Daniell Middle School
- Sprayberry High School
Utilities
- Central Heating and Cooling System
- 110 Volts
- Gas Water Heater
- High Speed Internet
- Phone Available
- Cable TV Available
Community Details
- Kings Wood Estates Subdivision
Listing and Financial Details
- Legal Lot and Block 8 / 3
- Assessor Parcel Number 16073000210
Map
Home Values in the Area
Average Home Value in this Area
Tax History
| Year | Tax Paid | Tax Assessment Tax Assessment Total Assessment is a certain percentage of the fair market value that is determined by local assessors to be the total taxable value of land and additions on the property. | Land | Improvement |
|---|---|---|---|---|
| 2025 | $856 | $174,672 | $32,000 | $142,672 |
| 2024 | $859 | $174,672 | $32,000 | $142,672 |
| 2023 | $551 | $140,492 | $26,000 | $114,492 |
| 2022 | $735 | $133,148 | $22,000 | $111,148 |
| 2021 | $675 | $113,016 | $21,200 | $91,816 |
| 2020 | $684 | $112,124 | $21,200 | $90,924 |
| 2019 | $617 | $89,812 | $18,000 | $71,812 |
| 2018 | $617 | $89,812 | $18,000 | $71,812 |
| 2017 | $521 | $78,324 | $18,000 | $60,324 |
| 2016 | $493 | $68,456 | $16,000 | $52,456 |
| 2015 | $469 | $51,620 | $16,200 | $35,420 |
| 2014 | $477 | $51,620 | $0 | $0 |
Property History
| Date | Event | Price | List to Sale | Price per Sq Ft |
|---|---|---|---|---|
| 11/24/2025 11/24/25 | Price Changed | $525,000 | -2.8% | $139 / Sq Ft |
| 11/24/2025 11/24/25 | For Sale | $540,000 | -- | $143 / Sq Ft |
Source: First Multiple Listing Service (FMLS)
MLS Number: 7685477
APN: 16-0730-0-021-0
- 2047 Kingswood Dr
- 2037 Kingswood Dr
- 844 Kurtz Rd
- 721 Ruby St
- 1932 Ferry Dr
- 600 Mitchell Dr
- 2411 Hidden Hills Dr
- 2410 Retreat Close NE
- 2240 Thornleigh Dr
- 2201 Lessie Maude Dr
- 0000 Oland Cir
- 2391 Black Oak Dr
- 2412 Retreat Close
- 0 Oland Cir Unit 10570943
- 2388 Black Oak Dr
- Riverside Plan at
- Tucker II Plan at
- Canton II Plan at
- 577 Kurtz Rd
- 667 Mitchell Dr
- 425 Williams Dr
- 1955 Bells Ferry Rd
- 547 Harbor Lake Ct
- 500 Williams Dr
- 1927 Addison Rd NE
- 1683 Barrington Overlook
- 1393 Vayda Ct
- 2495 Lakebrooke Dr
- 660 Dozier Dr
- 2814 Cobb Place Manor Ct
- 2400 Barrett Creek Blvd
- 2730 Cedarbrook Dr
- 105 Paris Ln
- 83 Ernest Barrett Pkwy
- 2949 Governors Ct
- 2766 Cottonwood Dr
- 1752 Chanson Place NE
- 1608 Willie Dr
