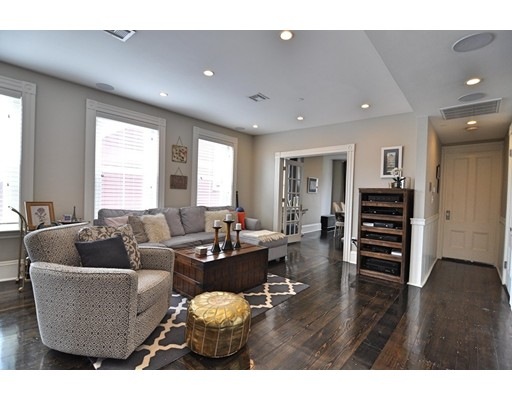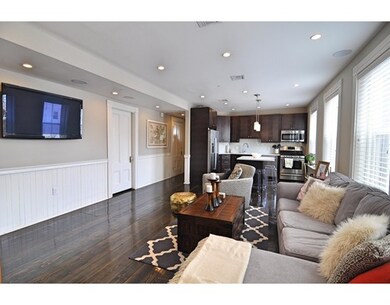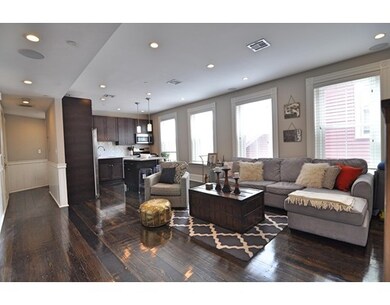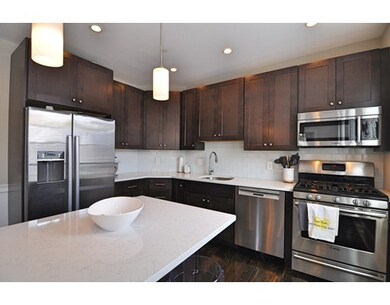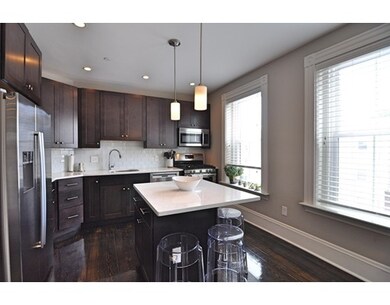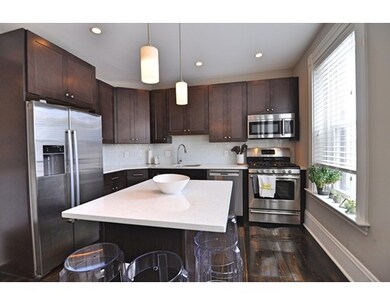
551 E 6th St Unit 3 Boston, MA 02127
South Boston NeighborhoodAbout This Home
As of September 2019Premier East Side Location! Beautiful sun-filled Penthouse is just steps to the beach, East Broadway shopping and transportation. Tastefully renovated brick rowhouse with all features of modern living while preserving original architecture. Legal 3 Bedroom condo, owner using as 2 Bedroom w/ dining room. This 1200+ sqft top-floor unit has an attractive open layout perfect for entertaining and custom in-ceiling speakers wired throughout! Gorgeous hardwoods, French doors, central AC, and stylish main bath with glass shower. Large en suite master bath with his/her sinks and walk-in master closet. Sleek kitchen featuring quartz counters and glass subway backsplash, Bosch stainless appliances, custom cabinetry, and center island. Roof deck with sound, cityscapes, and waterviews! Deeded private storage in basement. *RENTAL GARAGE PARKING PRE-PAID THROUGH THE END OF YEAR *
Property Details
Home Type
Condominium
Est. Annual Taxes
$10,007
Year Built
1900
Lot Details
0
Listing Details
- Unit Level: 3
- Unit Placement: Top/Penthouse
- Property Type: Condominium/Co-Op
- Other Agent: 2.50
- Lead Paint: Unknown
- Special Features: None
- Property Sub Type: Condos
- Year Built: 1900
Interior Features
- Appliances: Range, Disposal, Microwave, Refrigerator, Washer, Dryer, Water Treatment, Vent Hood
- Has Basement: No
- Primary Bathroom: Yes
- Number of Rooms: 5
- Amenities: Public Transportation, Shopping, Park, Walk/Jog Trails, Medical Facility, Highway Access, Marina, T-Station, University
- Energy: Insulated Windows
- Flooring: Tile, Hardwood
- Interior Amenities: Cable Available, Intercom, French Doors, Wired for Surround Sound
- No Living Levels: 1
Exterior Features
- Roof: Rubber
- Construction: Brick
- Exterior: Brick
- Exterior Unit Features: Deck, Deck - Roof, Deck - Wood
- Beach Ownership: Public
- Waterview Flag: Yes
Garage/Parking
- Garage Spaces: 1
- Parking: Off-Street, Rented
- Parking Spaces: 1
Utilities
- Cooling: Central Air
- Heating: Forced Air
- Hot Water: Natural Gas
- Utility Connections: for Gas Range, for Gas Oven
- Sewer: City/Town Sewer
- Water: City/Town Water
Condo/Co-op/Association
- Association Fee Includes: Water, Sewer, Master Insurance
- Association Security: Intercom
- Management: Owner Association
- Pets Allowed: Yes
- No Units: 3
- Unit Building: 3
Fee Information
- Fee Interval: Monthly
Lot Info
- Assessor Parcel Number: W:07 P:02228 S:006
- Zoning: Res
Multi Family
- Waterview: Bay, Ocean
Ownership History
Purchase Details
Home Financials for this Owner
Home Financials are based on the most recent Mortgage that was taken out on this home.Purchase Details
Home Financials for this Owner
Home Financials are based on the most recent Mortgage that was taken out on this home.Purchase Details
Home Financials for this Owner
Home Financials are based on the most recent Mortgage that was taken out on this home.Similar Homes in the area
Home Values in the Area
Average Home Value in this Area
Purchase History
| Date | Type | Sale Price | Title Company |
|---|---|---|---|
| Condominium Deed | $830,000 | -- | |
| Not Resolvable | $770,000 | -- | |
| Deed | $609,000 | -- | |
| Deed | $609,000 | -- |
Mortgage History
| Date | Status | Loan Amount | Loan Type |
|---|---|---|---|
| Open | $530,000 | Stand Alone Refi Refinance Of Original Loan | |
| Closed | $250,000 | New Conventional | |
| Previous Owner | $524,000 | Adjustable Rate Mortgage/ARM | |
| Previous Owner | $255,000 | New Conventional |
Property History
| Date | Event | Price | Change | Sq Ft Price |
|---|---|---|---|---|
| 09/26/2019 09/26/19 | Sold | $830,000 | -1.1% | $689 / Sq Ft |
| 08/07/2019 08/07/19 | Pending | -- | -- | -- |
| 06/05/2019 06/05/19 | For Sale | $839,000 | +9.0% | $696 / Sq Ft |
| 10/04/2016 10/04/16 | Sold | $770,000 | +1.3% | $639 / Sq Ft |
| 08/10/2016 08/10/16 | Pending | -- | -- | -- |
| 08/04/2016 08/04/16 | For Sale | $759,900 | -- | $631 / Sq Ft |
Tax History Compared to Growth
Tax History
| Year | Tax Paid | Tax Assessment Tax Assessment Total Assessment is a certain percentage of the fair market value that is determined by local assessors to be the total taxable value of land and additions on the property. | Land | Improvement |
|---|---|---|---|---|
| 2025 | $10,007 | $864,200 | $0 | $864,200 |
| 2024 | $9,014 | $827,000 | $0 | $827,000 |
| 2023 | $8,702 | $810,200 | $0 | $810,200 |
| 2022 | $8,474 | $778,900 | $0 | $778,900 |
| 2021 | $8,148 | $763,600 | $0 | $763,600 |
| 2020 | $7,805 | $739,100 | $0 | $739,100 |
| 2019 | $7,282 | $690,900 | $0 | $690,900 |
| 2018 | $6,895 | $657,900 | $0 | $657,900 |
| 2017 | $6,512 | $614,900 | $0 | $614,900 |
| 2016 | $6,381 | $580,100 | $0 | $580,100 |
| 2015 | $6,750 | $557,400 | $0 | $557,400 |
Agents Affiliated with this Home
-
J
Seller's Agent in 2019
Joseph DeAngelo
Coldwell Banker Realty - Boston
-
M
Buyer's Agent in 2019
Michael O Hagan
Beachfront Realty
-
S
Seller's Agent in 2016
Shawn Hudon
Symphony Properties
2 Total Sales
-
J
Buyer's Agent in 2016
James Souza
Compass
(617) 947-3083
7 in this area
15 Total Sales
Map
Source: MLS Property Information Network (MLS PIN)
MLS Number: 72048713
APN: SBOS-000000-000007-002228-000006
- 511 E 5th St Unit 2R
- 511 E 5th St Unit 3R
- 511 E 5th St Unit 3F
- 511 E 5th St Unit PH
- 161 I St Unit 1
- 5 Burrill Place
- 561 E 6th St
- 527 E 7th St Unit 3
- 527 E 7th St Unit 1
- 317 K St
- 545 E 7th St Unit 3
- 562 E 5th St
- 511 E 7th St
- 496 E 7th St Unit 1
- 576 E 8th St
- 493 E 7th St
- 12 Springer St Unit 3
- 9 Beckler Ave Unit 2
- 616 E 4th St Unit 404
- 616 E 4th St Unit 204
