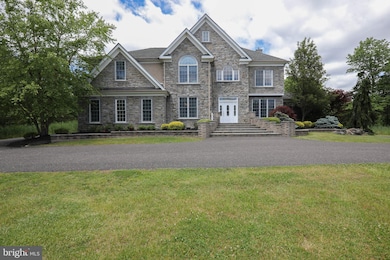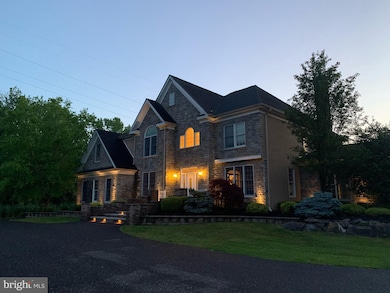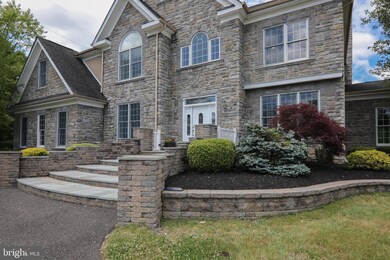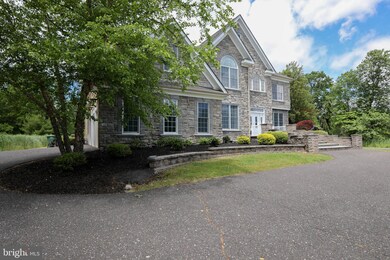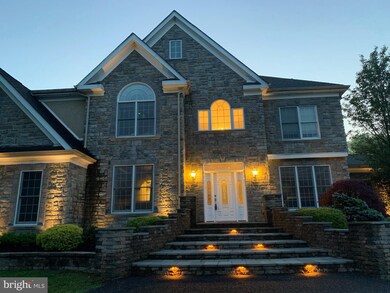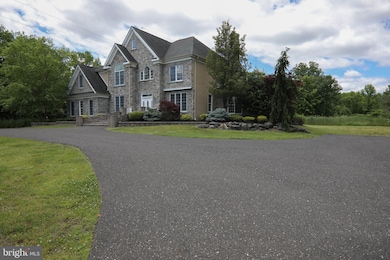
551 Elmwood Rd N Marlton, NJ 08053
Estimated Value: $860,000 - $988,000
Highlights
- 6.5 Acre Lot
- Colonial Architecture
- Wood Flooring
- Lenape High School Rated A-
- Cathedral Ceiling
- Whirlpool Bathtub
About This Home
As of November 2021Fall in love with this Stunning Custom Home in the highly sought after Evesham Township. Over 4700 square foot of luxury living, backing to a picturesque Backyard with room for a pool. This resort estate home with distinguished Stone front, boasts a stunning presence with over 7 acres of lushly landscaped grounds accented with custom hardscaping and lighting. As you enter the dramatic two story foyer, you are greeted with soaring ceilings, grand wrought iron staircase, gorgeous rose marble flooring, Crown and box molding and an exquisite Chandelier! The Foyer is flanked by the gracious and elegant Dining Room and office with beautiful vaulted ceilings, decorative lighting, custom moldings, exquisite hardwood flooring, and large wall of windows showcasing the beautiful grounds and flooding the home with warmth and sunlight. The dramatic two-story Family Room features Brazilian cherry hardwood flooring, recessed lights, boxed vaulted ceil, double sided stone gas fireplace, arched windows and doorways, and surround sound. As you go through the arched, French double doors to enter the sun room, notice the wall of windows, floor to ceiling stone fire place and hardwood flooring. The Gourmet Kitchen offers everything you can think of, from the expansive kitchen island with granite countertops and counter seating, 42" gorgeous custom cabinetry, Custom backsplash, Stainless Steel appliances, butler pantry, trash compactor, double dishwasher, and tile floors. The kitchen is open to the elegant breakfast room with vaulted ceiling, arched windows overlooking the beautiful backyard. This main level offers a powder room, a laundry room and a gym/game room. As you go up the stairs to the second level, the open balcony hallway with boxed moldings leads to a Princess Suite with a private bathroom, two bedrooms sharing a Jack and Jill bath, and a hallway full bathroom. Retreat to the sprawling Owner's Suite with Sitting Room, tray ceiling, crown moldings, fireplace, hardwood flooring, 2 large walk-in closets, and a Luxurious Master Bath with Jacuzzi tub, full glass shower with spa jets, double sink vanity, and custom tiled flooring. Enjoy summer evenings on the rear yard paver patio with built in grill and cooking area, and a playset overlooking the private treed backyard. Additional amenities include extensive hardscaping, recessed lighting, built in speaker system, security system, irrigation system, and three car garage. This home is situated on 5.5 acres in Marlton and 1.47 acres in Mt. Laurel. Within minutes are a wide array of shopping, restaurants, and recreational activities. Enjoy Marlton's wonderful downtown, excellent schools, social events, and so much more. Make your appointment to see it today!
Home Details
Home Type
- Single Family
Est. Annual Taxes
- $17,304
Year Built
- Built in 2007
Lot Details
- 6.5 Acre Lot
- Property is in excellent condition
Parking
- 3 Car Direct Access Garage
- 6 Driveway Spaces
- Side Facing Garage
- Garage Door Opener
Home Design
- Colonial Architecture
- Contemporary Architecture
- Slab Foundation
- Pitched Roof
- Shingle Roof
- Stone Siding
- Vinyl Siding
- Concrete Perimeter Foundation
- Stucco
Interior Spaces
- 4,756 Sq Ft Home
- Property has 2 Levels
- Cathedral Ceiling
- 3 Fireplaces
- Stone Fireplace
- Bay Window
- Family Room
- Dining Room
- Den
- Sun or Florida Room
- Home Security System
- Laundry on main level
Kitchen
- Butlers Pantry
- Self-Cleaning Oven
- Built-In Range
- Dishwasher
- Trash Compactor
- Disposal
Flooring
- Wood
- Carpet
- Tile or Brick
Bedrooms and Bathrooms
- 5 Bedrooms
- En-Suite Primary Bedroom
- Whirlpool Bathtub
- Walk-in Shower
Outdoor Features
- Patio
- Exterior Lighting
Utilities
- Forced Air Heating and Cooling System
- 200+ Amp Service
- Natural Gas Water Heater
- Cable TV Available
Community Details
- No Home Owners Association
Listing and Financial Details
- Assessor Parcel Number 13-00011 51-00009
Ownership History
Purchase Details
Home Financials for this Owner
Home Financials are based on the most recent Mortgage that was taken out on this home.Purchase Details
Home Financials for this Owner
Home Financials are based on the most recent Mortgage that was taken out on this home.Purchase Details
Purchase Details
Similar Home in Marlton, NJ
Home Values in the Area
Average Home Value in this Area
Purchase History
| Date | Buyer | Sale Price | Title Company |
|---|---|---|---|
| Atalan Muharrem | $730,000 | None Listed On Document | |
| Shah Arati M | $596,400 | None Available | |
| Wright Donald J | -- | None Available | |
| Siet Jeffrey D | $50,000 | -- |
Mortgage History
| Date | Status | Borrower | Loan Amount |
|---|---|---|---|
| Previous Owner | Atalan Muharrem | $548,000 | |
| Previous Owner | Shah Mooni D | $105,000 | |
| Previous Owner | Shah Arati M | $442,000 | |
| Previous Owner | Shah Mooni D | $157,000 | |
| Previous Owner | Shah Mooni D | $150,000 | |
| Previous Owner | Shah Mooni D | $50,000 | |
| Previous Owner | Shah Arati M | $417,000 | |
| Previous Owner | Wright Donald J | $407,000 | |
| Previous Owner | Wright Donald | $430,000 | |
| Previous Owner | Siet Jeffrey | $55,649 |
Property History
| Date | Event | Price | Change | Sq Ft Price |
|---|---|---|---|---|
| 11/30/2021 11/30/21 | Sold | $730,000 | +0.7% | $153 / Sq Ft |
| 10/20/2021 10/20/21 | Pending | -- | -- | -- |
| 10/15/2021 10/15/21 | For Sale | $724,900 | 0.0% | $152 / Sq Ft |
| 08/15/2021 08/15/21 | Pending | -- | -- | -- |
| 07/21/2021 07/21/21 | For Sale | $724,900 | -- | $152 / Sq Ft |
Tax History Compared to Growth
Tax History
| Year | Tax Paid | Tax Assessment Tax Assessment Total Assessment is a certain percentage of the fair market value that is determined by local assessors to be the total taxable value of land and additions on the property. | Land | Improvement |
|---|---|---|---|---|
| 2024 | $18,796 | $585,000 | $128,000 | $457,000 |
| 2023 | $18,796 | $585,000 | $128,000 | $457,000 |
| 2022 | $17,954 | $585,000 | $128,000 | $457,000 |
| 2021 | $17,532 | $585,000 | $128,000 | $457,000 |
| 2020 | $17,304 | $585,000 | $128,000 | $457,000 |
| 2019 | $17,164 | $585,000 | $128,000 | $457,000 |
| 2018 | $16,924 | $585,000 | $128,000 | $457,000 |
| 2017 | $16,725 | $585,000 | $128,000 | $457,000 |
| 2016 | $16,316 | $585,000 | $128,000 | $457,000 |
| 2015 | $16,029 | $579,000 | $128,000 | $451,000 |
| 2014 | $15,413 | $579,000 | $128,000 | $451,000 |
Agents Affiliated with this Home
-
Mark Cuccuini

Seller's Agent in 2021
Mark Cuccuini
EXP Realty, LLC
(609) 923-3694
8 in this area
196 Total Sales
-
Gazi Ataseven

Buyer's Agent in 2021
Gazi Ataseven
HomeSmart Realty Advisors
(267) 774-6886
2 in this area
306 Total Sales
Map
Source: Bright MLS
MLS Number: NJBL2003238
APN: 13-00011-51-00009
- 7 Elmwood Rd
- 1 Elmwood Rd
- 20 Tara Dr
- 15 Normandy Rd
- 43 Patricia Ln
- 28 Isabelle Ct
- 641 Mount Laurel Rd
- 89 Isabelle Ct
- 16 Grace Dr
- 1 Brookwood Rd
- 12 Grace Dr
- 156 Crown Prince Dr
- 6 Morning Glory Dr
- 17 Charlotte Ct
- 4 Rockcress Way
- 1 Reserve Ct
- 10 Daisy Ct
- 1122 Lemur Ln
- 2 Reserve Ct
- 208 Churchill Downs Ct
- 551 Elmwood Rd N
- 571 Elmwood Rd N
- 560 N Elmwood Rd
- 562 N Elmwood Rd
- 525 Elmwood Rd N
- 531 N Elmwood Rd
- 523 N Elmwood Rd
- 12 S Elmwood Rd
- 564 N Elmwood Rd
- 12 Elmwood Rd
- 532 Elmwood Rd N
- 570 Elmwood Rd N
- 10 Elmwood Rd
- 519 Elmwood Rd N
- 6 Elmwood Rd
- 5034 Church Rd
- 515 Elmwood Rd N
- 5032 Church Rd
- 518 Elmwood Rd N
- 5030 Church Rd

