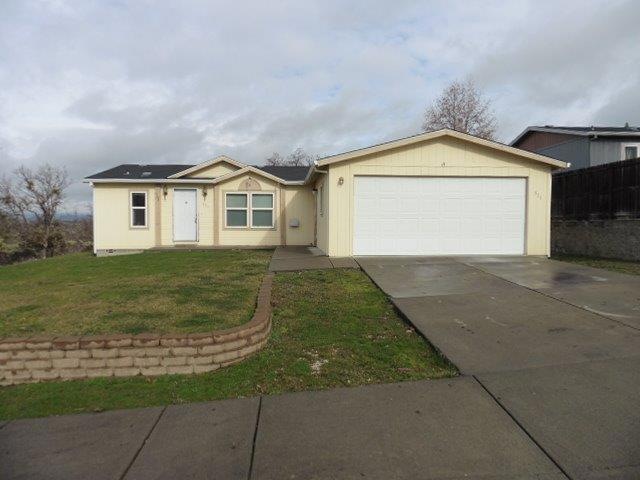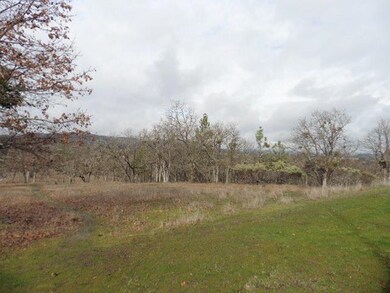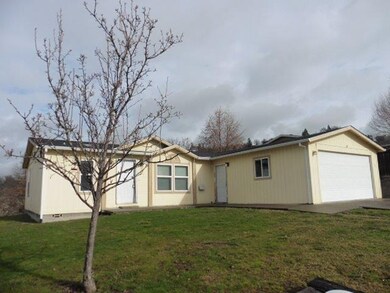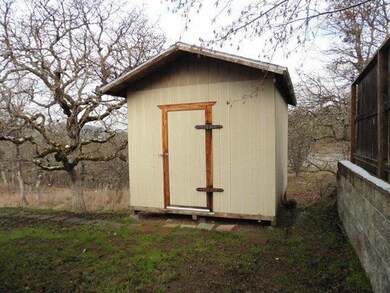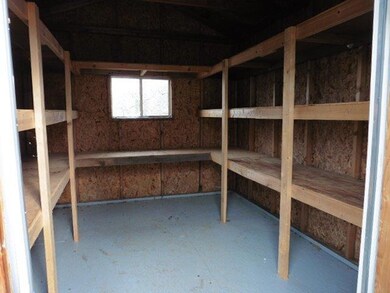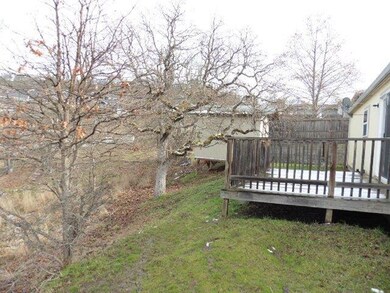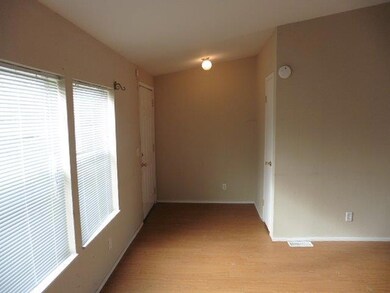
551 Hammer Ln Eagle Point, OR 97524
Highlights
- Mountain View
- 2 Car Attached Garage
- Walk-In Closet
- Deck
- Double Pane Windows
- Cooling Available
About This Home
As of March 2021Great location offers nice rural views, a great deck for gathering, a large 2 car attached garage and a detached shed for additional storage. Inside you will find a light and bright living room, a well appointed kitchen and good sized laundry room. Split floor plan offers a large master suite with treed views and a walk in closet and there are 2 more bedrooms and a guest bathroom at the other end of the home.
Last Agent to Sell the Property
Realty Services Team Brokerage Email: trista@myersteamreo.com License #200403315 Listed on: 10/21/2019
Property Details
Home Type
- Mobile/Manufactured
Est. Annual Taxes
- $1,987
Year Built
- Built in 2001
Parking
- 2 Car Attached Garage
- Driveway
Property Views
- Mountain
- Territorial
Home Design
- Composition Roof
- Modular or Manufactured Materials
- Concrete Perimeter Foundation
Interior Spaces
- 1,296 Sq Ft Home
- 1-Story Property
- Double Pane Windows
- Vinyl Clad Windows
- Laminate Flooring
Bedrooms and Bathrooms
- 3 Bedrooms
- Walk-In Closet
- 2 Full Bathrooms
Outdoor Features
- Deck
- Shed
Utilities
- Cooling Available
- Heat Pump System
Additional Features
- 6,534 Sq Ft Lot
- Manufactured Home With Land
Listing and Financial Details
- Assessor Parcel Number 10948101
Similar Homes in Eagle Point, OR
Home Values in the Area
Average Home Value in this Area
Property History
| Date | Event | Price | Change | Sq Ft Price |
|---|---|---|---|---|
| 03/01/2021 03/01/21 | Sold | $240,000 | -12.7% | $185 / Sq Ft |
| 01/03/2021 01/03/21 | Pending | -- | -- | -- |
| 12/09/2020 12/09/20 | For Sale | $275,000 | +106.8% | $212 / Sq Ft |
| 11/19/2019 11/19/19 | Sold | $133,000 | -21.7% | $103 / Sq Ft |
| 10/31/2019 10/31/19 | Pending | -- | -- | -- |
| 02/05/2019 02/05/19 | For Sale | $169,900 | -- | $131 / Sq Ft |
Tax History Compared to Growth
Agents Affiliated with this Home
-
Steve Thomas

Seller's Agent in 2021
Steve Thomas
eXp Realty, LLC
(541) 941-9844
469 Total Sales
-
Dallin George

Buyer's Agent in 2021
Dallin George
Home Quest Realty
(541) 210-2253
403 Total Sales
-
Tim Myers
T
Seller's Agent in 2019
Tim Myers
Realty Services Team
(541) 499-6402
70 Total Sales
Map
Source: Oregon Datashare
MLS Number: 102998050
- 653 Stevens Rd
- 218 Cambridge Terrace
- 247 Cambridge Terrace
- 1019 Azure Way
- 284 E Main St
- 123 Eagle View Dr
- 272 Cambridge Terrace
- 125 Osprey Dr
- 1015 Palima Dr
- 278 Cambridge Terrace
- 142 Onyx St
- 1013 Pumpkin Ridge
- 111 Golf View Dr
- 109 Golf View Dr
- 331 Patricia Ln
- 233 S Shasta Ave Unit 7
- 210 Bellerive Dr
- 964 Pumpkin Ridge
- 970 Greenway Ct
- 389 Leandra Ln
