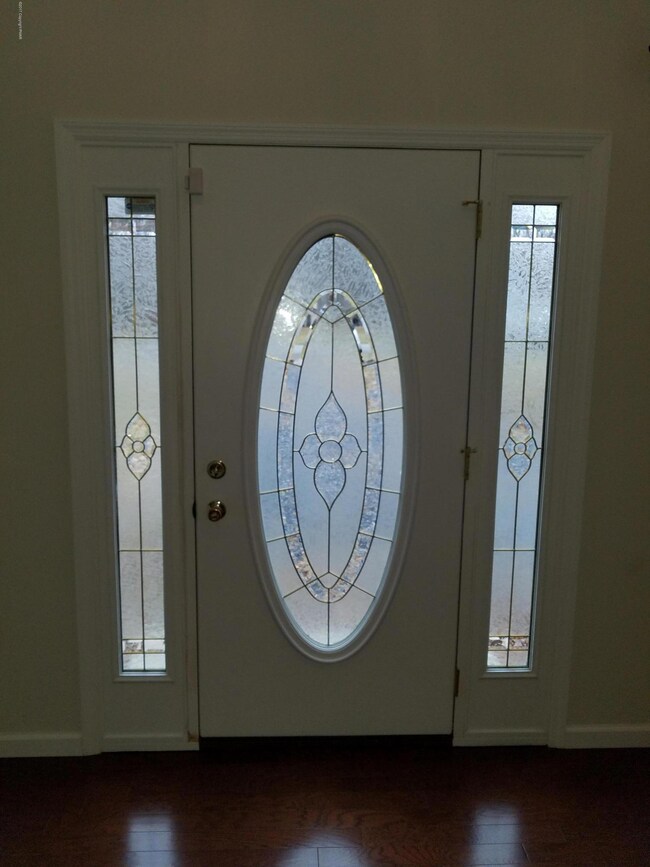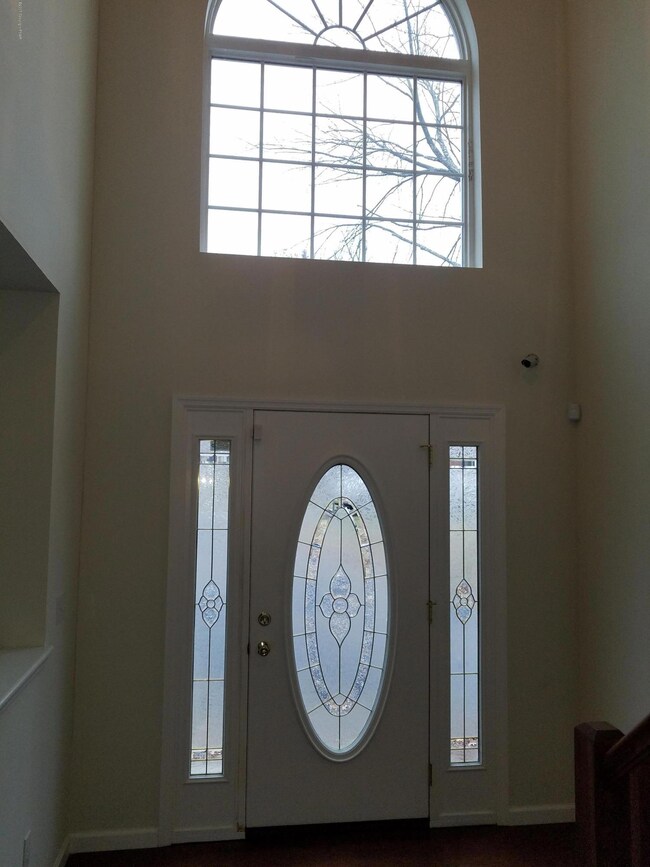
551 Highland Dr East Stroudsburg, PA 18302
Highlights
- Spa
- Deck
- Bonus Room
- Colonial Architecture
- Main Floor Primary Bedroom
- 1 Car Attached Garage
About This Home
As of February 2018Pristine 4 bedroom 2 1/2 bath two-story Colonial--You will think you are in a brand new home! Walk in to its two story foyer with the ''L'' shaped stair. Large Living Room with convenience of a fireplace just a flick of the remote away! Nice sized ''U'' shaped Kitchen with adjoining space for a large families' table with sliding door to sun deck perfect for those Summer barbecues. Private Formal Dining Room. Large pantry and powder room finish off the first floor. The upstairs rooms are joined by a bright and airy hallway overlooking the Foyer w-Three generous sized bedrooms and Full bathroom; tucked away at the end of the hall is the Master Suite with its cathedral ceiling, over-sized windows, walk-in closet, master bathroom with tile jetted tub & shower. This home will not disappoint!
Last Agent to Sell the Property
RGB Real Estate LLC License #RM419571 Listed on: 12/09/2017
Last Buyer's Agent
Jennifer Ace
RE/MAX of the Poconos License #RS 287143
Home Details
Home Type
- Single Family
Year Built
- Built in 2010
Lot Details
- 0.45 Acre Lot
- Private Streets
- Level Lot
Parking
- 1 Car Attached Garage
Home Design
- Colonial Architecture
- Fiberglass Roof
- Asphalt Roof
- Vinyl Siding
Interior Spaces
- 2,373 Sq Ft Home
- 2-Story Property
- Gas Fireplace
- Insulated Windows
- Living Room with Fireplace
- Dining Room
- Bonus Room
- Crawl Space
- Fire and Smoke Detector
Kitchen
- Eat-In Kitchen
- Electric Range
- Microwave
- Dishwasher
Flooring
- Carpet
- Vinyl
Bedrooms and Bathrooms
- 4 Bedrooms
- Primary Bedroom on Main
- Walk-In Closet
- Primary bathroom on main floor
Laundry
- Laundry Room
- Laundry on main level
Outdoor Features
- Spa
- Deck
Utilities
- Forced Air Heating and Cooling System
- Heating System Uses Natural Gas
- Well
- Electric Water Heater
- Mound Septic
- Septic Tank
- Cable TV Available
Community Details
- Property has a Home Owners Association
- Pocono Highland Lk Est Subdivision
Listing and Financial Details
- Assessor Parcel Number 14.6A.1.70
- Tax Block 27
Ownership History
Purchase Details
Home Financials for this Owner
Home Financials are based on the most recent Mortgage that was taken out on this home.Purchase Details
Home Financials for this Owner
Home Financials are based on the most recent Mortgage that was taken out on this home.Purchase Details
Home Financials for this Owner
Home Financials are based on the most recent Mortgage that was taken out on this home.Purchase Details
Purchase Details
Purchase Details
Home Financials for this Owner
Home Financials are based on the most recent Mortgage that was taken out on this home.Purchase Details
Purchase Details
Purchase Details
Similar Homes in the area
Home Values in the Area
Average Home Value in this Area
Purchase History
| Date | Type | Sale Price | Title Company |
|---|---|---|---|
| Quit Claim Deed | -- | Title 365 | |
| Quit Claim Deed | -- | Title 365 | |
| Deed | $214,120 | None Available | |
| Special Warranty Deed | $122,500 | None Available | |
| Sheriffs Deed | $1,767 | None Available | |
| Deed | $243,000 | None Available | |
| Public Action Common In Florida Clerks Tax Deed Or Tax Deeds Or Property Sold For Taxes | $700 | None Available | |
| Public Action Common In Florida Clerks Tax Deed Or Tax Deeds Or Property Sold For Taxes | $500 | None Available | |
| Deed | $154,900 | None Available |
Mortgage History
| Date | Status | Loan Amount | Loan Type |
|---|---|---|---|
| Open | $199,995 | FHA | |
| Previous Owner | $199,995 | FHA | |
| Previous Owner | $210,240 | FHA | |
| Previous Owner | $227,900 | FHA | |
| Previous Owner | $157,220 | Commercial |
Property History
| Date | Event | Price | Change | Sq Ft Price |
|---|---|---|---|---|
| 06/12/2025 06/12/25 | Price Changed | $390,000 | -5.5% | $161 / Sq Ft |
| 05/05/2025 05/05/25 | For Sale | $412,500 | 0.0% | $170 / Sq Ft |
| 04/16/2025 04/16/25 | Off Market | $412,500 | -- | -- |
| 04/06/2025 04/06/25 | For Sale | $412,500 | 0.0% | $170 / Sq Ft |
| 04/01/2023 04/01/23 | Rented | $1,950 | -23.5% | -- |
| 03/11/2023 03/11/23 | Under Contract | -- | -- | -- |
| 02/01/2023 02/01/23 | For Rent | $2,550 | 0.0% | -- |
| 02/23/2018 02/23/18 | Sold | $214,120 | +4.5% | $90 / Sq Ft |
| 01/08/2018 01/08/18 | Pending | -- | -- | -- |
| 12/09/2017 12/09/17 | For Sale | $204,900 | -- | $86 / Sq Ft |
Tax History Compared to Growth
Tax History
| Year | Tax Paid | Tax Assessment Tax Assessment Total Assessment is a certain percentage of the fair market value that is determined by local assessors to be the total taxable value of land and additions on the property. | Land | Improvement |
|---|---|---|---|---|
| 2025 | $1,302 | $203,770 | $24,700 | $179,070 |
| 2024 | $996 | $203,770 | $24,700 | $179,070 |
| 2023 | $7,068 | $203,770 | $24,700 | $179,070 |
| 2022 | $7,166 | $203,770 | $24,700 | $179,070 |
| 2021 | $7,054 | $203,770 | $24,700 | $179,070 |
| 2020 | $7,166 | $203,770 | $24,700 | $179,070 |
| 2019 | $6,072 | $29,880 | $2,000 | $27,880 |
| 2018 | $6,072 | $29,880 | $2,000 | $27,880 |
| 2017 | $6,072 | $29,880 | $2,000 | $27,880 |
| 2016 | $5,645 | $29,880 | $2,000 | $27,880 |
| 2015 | -- | $29,880 | $2,000 | $27,880 |
| 2014 | -- | $29,880 | $2,000 | $27,880 |
Agents Affiliated with this Home
-
Barbara Geiss

Seller's Agent in 2025
Barbara Geiss
RE/MAX
(570) 972-8221
2 in this area
89 Total Sales
-
Irena Gawlik

Seller Co-Listing Agent in 2025
Irena Gawlik
RE/MAX
(570) 476-2426
3 in this area
76 Total Sales
-
Robert Brown

Seller's Agent in 2018
Robert Brown
RGB Real Estate LLC
(570) 807-5431
57 Total Sales
-
J
Buyer's Agent in 2018
Jennifer Ace
RE/MAX
Map
Source: Pocono Mountains Association of REALTORS®
MLS Number: PM-53271
APN: 14.6A.1.70
- 426 Indian Way
- Lot 21 Lenape Dr
- Lot18 Lenape Dr
- Lot 36 Lenape Dr
- 0 Lace Dr 24 Dr
- 72 Lenape Dr
- 32 Lenape Dr
- 54 Lenape Dr
- 0 Dancing Ridge Rd 2
- 0 Way
- 697 Wooddale Rd
- 0 Green Meadow Dr
- Lot 24 Green Meadow Dr
- T556 Wooddale Rd
- 2322 Southridge Dr
- 6 Westridge Ct
- 18 Adam Labar Rd
- Lot 4 Adams Dr
- 2043 Gorden Ridge Dr
- 12018 Maplewood Dr






