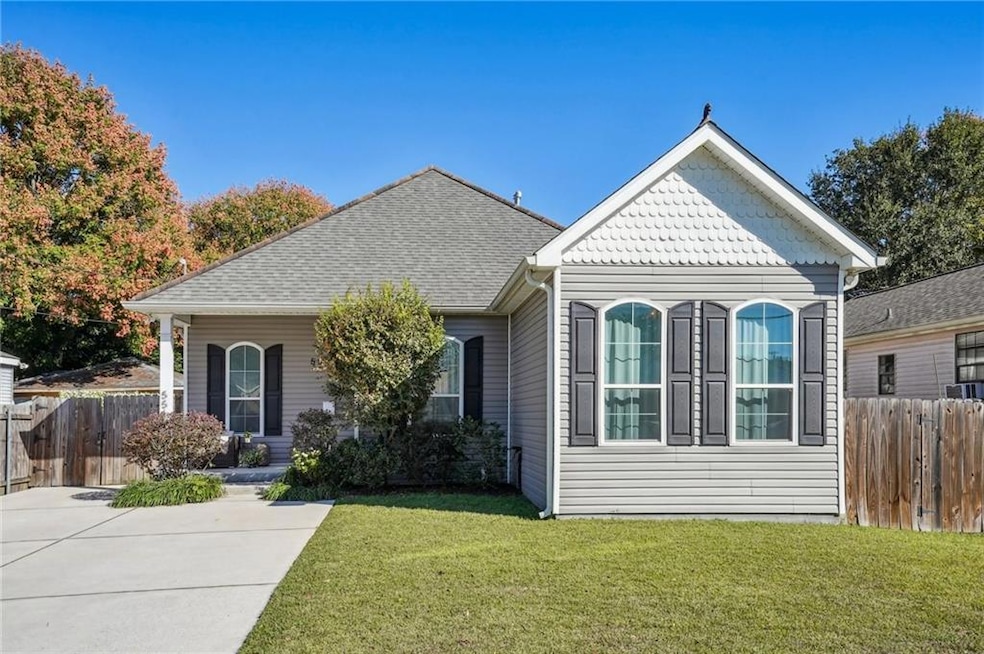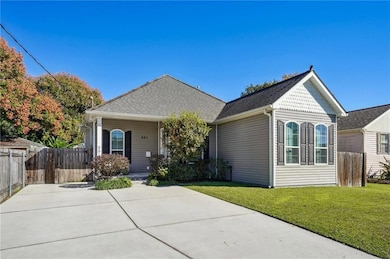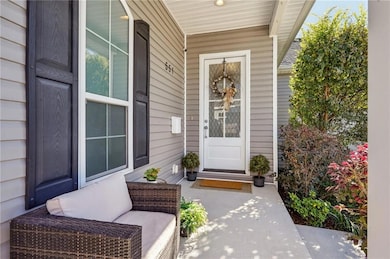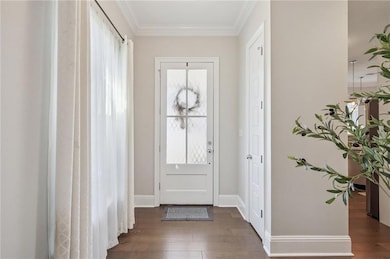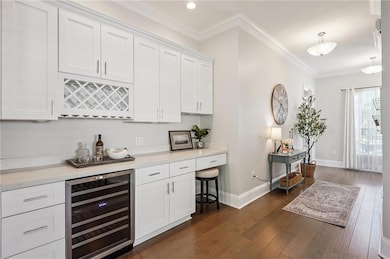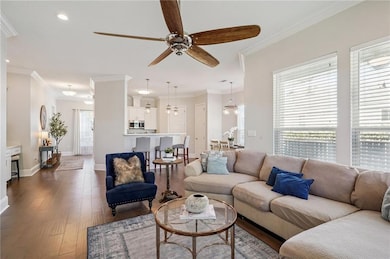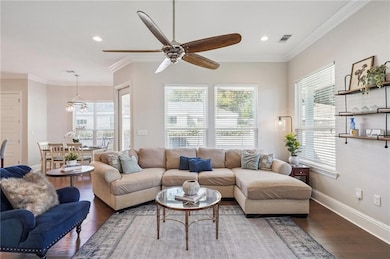551 Honore Dr New Orleans, LA 70121
Estimated payment $2,162/month
Highlights
- Full Attic
- Stone Countertops
- Stainless Steel Appliances
- Metairie Academy For Advanced Studies Rated A-
- Covered Patio or Porch
- 4-minute walk to Little Jefferson Playground
About This Home
**OPEN HOUSE Sat. 11/15, 11am-1pm**
Only 7 years young and beautifully maintained by its original owner! This home offers very low homeowners insurance and is located in Flood Zone X, meaning no flood insurance required by lender.
Featuring 3 bedrooms & 2 full bathrooms, this property impresses from the start with its thoughtfully designed floor plan, cozy front porch and spacious covered back patio, perfect for outdoor dining and relaxation.
Inside, enjoy 10’ ceilings, 8’ doors, engineered wood floors, craftsman doors and double crown molding throughout, adding to the open and elegant feel.
The kitchen features quartz countertops, soft-close cabinets, backsplash, French door refrigerator with in-door water & ice, range oven with 5 gas burners, & microwave. Just off the kitchen is a charming beverage nook featuring a wine & beverage fridge, built-in desk area, and additional storage.
The primary suite is a dream come true with a walk-in shower featuring dual shower heads, a soaking tub with a seat and 2 headrests, double vanities with built-in makeup station, and a large walk-in closet. The guest bathroom also includes a deep soaking tub with tile surround.
Other highlights include recessed lighting, modern ceiling fans, smart thermostat, and blinds & curtains throughout.
The property offers a fully fenced backyard with a small storage shed, plus a long double driveway providing rear yard access and parking for 4 or more cars. Gutters and flood lights add to the exterior appeal.
Conveniently located near Ochsner Discovery Health & Science Academy, Ochsner Hospital, Shopping, Dining, I-10, Airline & Causeway.
Copy Link for 3D TOUR --
Listing Agent
Keller Williams Realty Services License #NOM:000070759 Listed on: 11/12/2025

Open House Schedule
-
Saturday, November 15, 202511:00 to 12:00 am11/15/2025 11:00:00 AM +00:0011/15/2025 12:00:00 AM +00:00Add to Calendar
Home Details
Home Type
- Single Family
Est. Annual Taxes
- $961
Year Built
- Built in 2018
Lot Details
- Lot Dimensions are 52x106.35x52.01x107.43
- Property is Fully Fenced
- Wood Fence
- Property is in excellent condition
Home Design
- Slab Foundation
- Shingle Roof
- Vinyl Siding
Interior Spaces
- 1,700 Sq Ft Home
- 1-Story Property
- Crown Molding
- Ceiling Fan
- Recessed Lighting
- Full Attic
- Fire and Smoke Detector
Kitchen
- Oven or Range
- Microwave
- Dishwasher
- Wine Cooler
- Stainless Steel Appliances
- ENERGY STAR Qualified Appliances
- Stone Countertops
- Disposal
Bedrooms and Bathrooms
- 3 Bedrooms
- 2 Full Bathrooms
- Soaking Tub
Laundry
- Dryer
- Washer
Parking
- 3 Parking Spaces
- Driveway
Eco-Friendly Details
- Energy-Efficient Windows
- Energy-Efficient Lighting
Outdoor Features
- Covered Patio or Porch
- Shed
Location
- Outside City Limits
Utilities
- Central Heating and Cooling System
- Internet Available
- Cable TV Available
Community Details
- Jefferson Park Subdivision
Listing and Financial Details
- Assessor Parcel Number 70121551HONOREDR11
Map
Home Values in the Area
Average Home Value in this Area
Tax History
| Year | Tax Paid | Tax Assessment Tax Assessment Total Assessment is a certain percentage of the fair market value that is determined by local assessors to be the total taxable value of land and additions on the property. | Land | Improvement |
|---|---|---|---|---|
| 2024 | $961 | $32,500 | $7,500 | $25,000 |
| 2023 | $3,289 | $32,500 | $7,500 | $25,000 |
| 2022 | $4,164 | $32,500 | $7,500 | $25,000 |
| 2021 | $3,867 | $32,500 | $7,500 | $25,000 |
| 2020 | $3,840 | $32,500 | $7,500 | $25,000 |
| 2019 | $3,947 | $32,500 | $7,500 | $25,000 |
| 2018 | $851 | $7,500 | $7,500 | $0 |
| 2017 | $851 | $7,500 | $7,500 | $0 |
| 2016 | $775 | $6,970 | $3,750 | $3,220 |
| 2015 | -- | $6,970 | $3,750 | $3,220 |
| 2014 | -- | $6,970 | $3,750 | $3,220 |
Property History
| Date | Event | Price | List to Sale | Price per Sq Ft | Prior Sale |
|---|---|---|---|---|---|
| 11/12/2025 11/12/25 | For Sale | $395,000 | +16.5% | $232 / Sq Ft | |
| 10/18/2018 10/18/18 | Sold | -- | -- | -- | View Prior Sale |
| 09/18/2018 09/18/18 | Pending | -- | -- | -- | |
| 09/11/2018 09/11/18 | For Sale | $339,000 | +438.1% | $191 / Sq Ft | |
| 10/07/2016 10/07/16 | Sold | -- | -- | -- | View Prior Sale |
| 09/16/2016 09/16/16 | For Sale | $63,000 | -- | $28 / Sq Ft |
Purchase History
| Date | Type | Sale Price | Title Company |
|---|---|---|---|
| Deed | -- | Gulf South Title | |
| Deed | $325,000 | Authentic Title Llc | |
| Interfamily Deed Transfer | -- | None Available | |
| Warranty Deed | $60,000 | Attorney | |
| Sheriffs Deed | $60,000 | None Available |
Mortgage History
| Date | Status | Loan Amount | Loan Type |
|---|---|---|---|
| Previous Owner | $315,250 | New Conventional |
Source: Gulf South Real Estate Information Network
MLS Number: 2530372
APN: 0700004529
- 641 Jefferson St
- 4305 Morris Place
- 518 Tucker Ave
- 638 Terrace St Unit B
- 705 Central Ave
- 680 Central Ave Unit L
- 650 Central Ave
- 650 Central Ave Unit 116
- 650 Central Ave Unit 205
- 577 Central Ave Unit 1
- 577 Central Ave Unit 2
- 2005 Audubon Trace Unit 2005
- 3401 Jefferson Hwy
- 529 Central Ave Unit 4
- 550 Brown St
- 3724 Audubon Trace
- 538 Central Ave
- 29 Karen Ct
- 1104 Audubon Trace
- 309 Shrewsbury Rd
