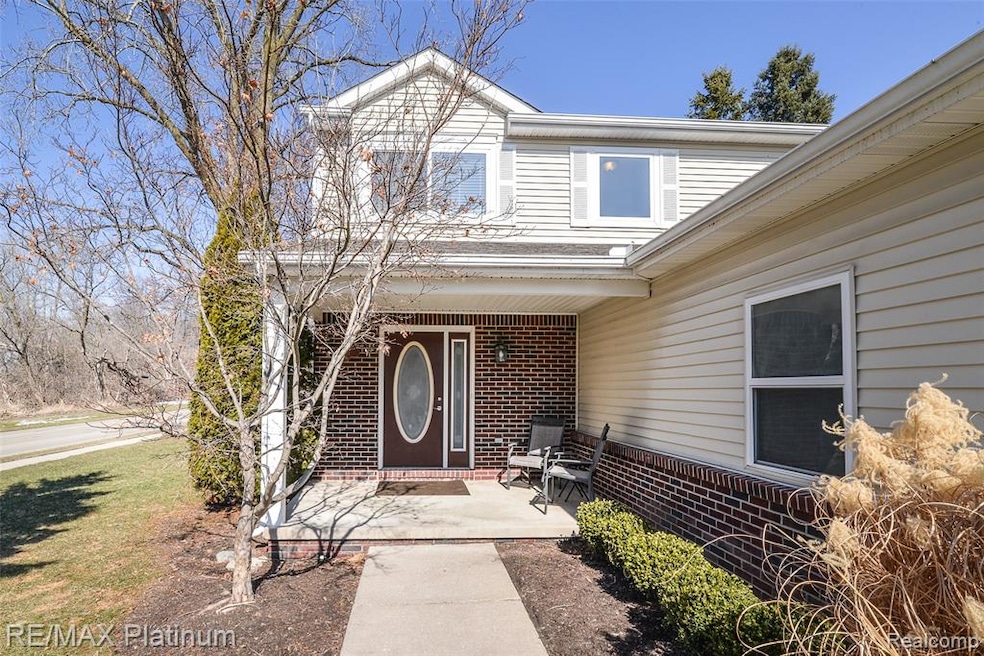
$274,900
- 2 Beds
- 3.5 Baths
- 1,296 Sq Ft
- 1496 Steeplechase Ct
- Howell, MI
Experience Town-home Style Living Minutes to Trending Downtown Howell~~Great Opportunity to Own this Updated Well Maintained Condo Featuring 2 Spacious En-Suite Bedrooms each with Private Full Bathrooms, Convenient Entry Level Half Bath and a Finished Walkout Lower Level Boasting a 3rd Full Bath~~Enjoy Stylish Living Spaces Starting w/ a $30,000.00 Completely Remodeled Kitchen offering New
Tim Sova RE/MAX Platinum
