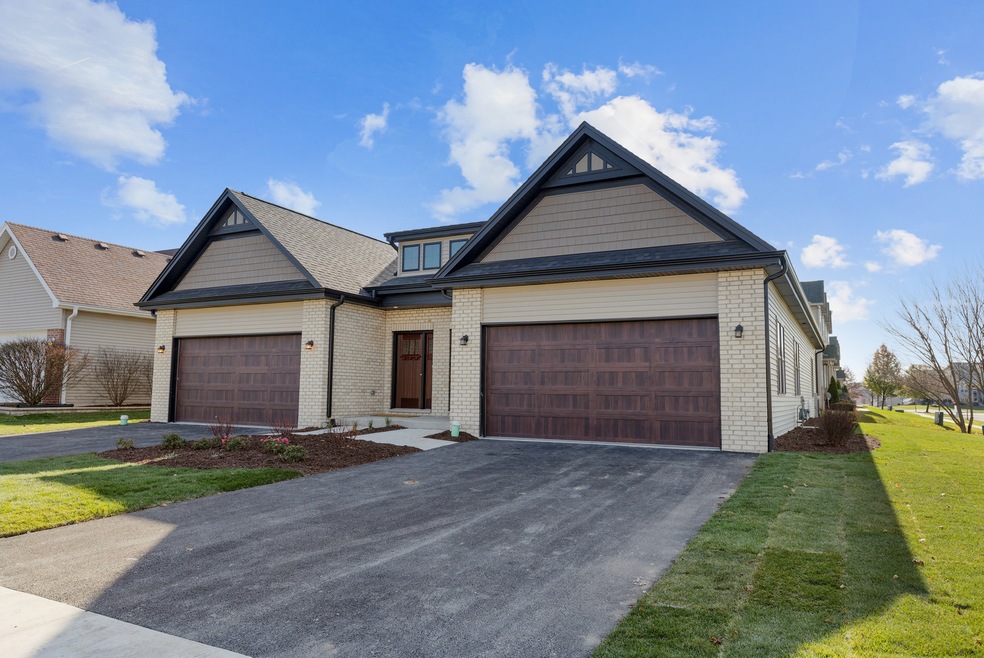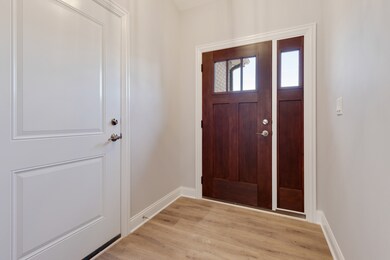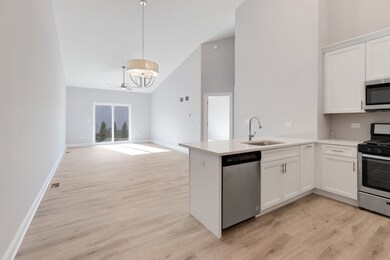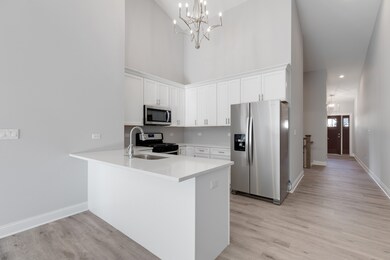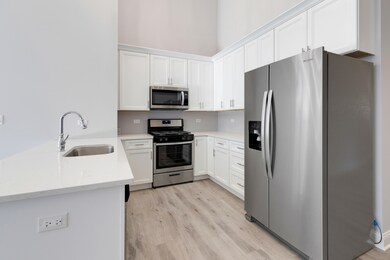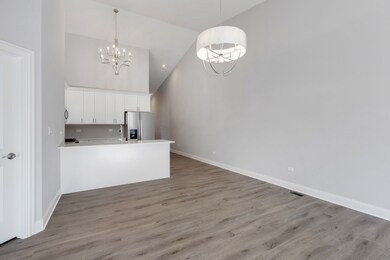
551 Mihelich Ln Lockport, IL 60441
South Lockport NeighborhoodEstimated Value: $387,508 - $409,000
Highlights
- New Construction
- Landscaped Professionally
- End Unit
- Lockport Township High School East Rated A
- Vaulted Ceiling
- Granite Countertops
About This Home
As of March 2023RANCH-DUPLEX - IMMEDIATE OCCUPANCY-NEW CONSTRUCTION! MOVE RIGHT IN!! BUILDER OFFERING A $5,000 CLOSING COST CREDIT WITH ACCEPTABLE OFFER! THIS CAN BE USED TO BUY DOWN THE INTEREST RATE or REDUCE AMOUNT NEEDED FOR CLOSING! STUNNING WELL APPOINTED FEATURES & DESIGNER COLORS & SELECTIONS INCLUDED!!-QUALITY CRAFTSMEN INSPIRED DESIGNS by MORA BUILDERS!- WONDERFUL OPEN CONCEPT w CATHEDRAL CEILINGS JOINS KITCHEN-DIN-LIVING RMs TOGETHER- INCLUDES FULL BASEMENT - 2 CAR ATTACHED GARAGE- GRANITE KITCHEN & BATH TOPS-STAINLESS APPLIANCES-GENEROUS KITCHEN WHITE CABINETS - MASTER SUITE w WALK IN CLOSET & ELEGANT MASTER BATH-HIGH EFFICIENCY FURNACE & A/C- MAIN LEVEL LAUNDRY - PREMIUM VINYL FLOORING IN FOYER-KITCHEN-LIVING RM- BEAUTIFUL TILE WORK in BATHS-DECORATOR LIGHT FIXTURES- RECESSED CANS- PADDLE FANS - HUGE BASEMENT w BATH ROUGH! ENJOY MAINTENANCE FREE RANCH LIVING! ATTRACTIVE CURB APPEAL! ARCHITECTURAL SHINGLES -RELAX in FULLY LANDSCAPED YARD w PAVER PATIO-GREAT LOCATION CONVENIENT TO SHOPPING-DINING TRANSPORTATION- ONLY 1 MILE FROM METRA TRAIN! ENJOY THE VIRTUAL TOUR!
Last Agent to Sell the Property
Murphy Real Estate Group License #475093489 Listed on: 05/19/2022
Townhouse Details
Home Type
- Townhome
Est. Annual Taxes
- $1,146
Year Built
- Built in 2022 | New Construction
Lot Details
- Lot Dimensions are 91x134
- End Unit
- Landscaped Professionally
HOA Fees
- $75 Monthly HOA Fees
Parking
- 2 Car Attached Garage
- Garage Transmitter
- Garage Door Opener
- Driveway
- Parking Included in Price
Home Design
- Half Duplex
- Ranch Property
- Asphalt Roof
- Concrete Perimeter Foundation
Interior Spaces
- 1,400 Sq Ft Home
- 1-Story Property
- Vaulted Ceiling
- Combination Dining and Living Room
Kitchen
- Range
- Microwave
- Dishwasher
- Stainless Steel Appliances
- Granite Countertops
Bedrooms and Bathrooms
- 2 Bedrooms
- 2 Potential Bedrooms
- Walk-In Closet
- Bathroom on Main Level
- 2 Full Bathrooms
- Dual Sinks
Laundry
- Laundry Room
- Laundry on main level
- Washer and Dryer Hookup
Unfinished Basement
- Basement Fills Entire Space Under The House
- Sump Pump
- Rough-In Basement Bathroom
Home Security
Accessible Home Design
- Halls are 36 inches wide or more
- Accessibility Features
- Doors with lever handles
- More Than Two Accessible Exits
- Level Entry For Accessibility
Utilities
- Forced Air Heating and Cooling System
- Heating System Uses Natural Gas
- 200+ Amp Service
Additional Features
- Air Purifier
- Brick Porch or Patio
Community Details
Overview
- Association fees include lawn care, snow removal
- 2 Units
Pet Policy
- Dogs and Cats Allowed
Security
- Carbon Monoxide Detectors
Ownership History
Purchase Details
Home Financials for this Owner
Home Financials are based on the most recent Mortgage that was taken out on this home.Purchase Details
Home Financials for this Owner
Home Financials are based on the most recent Mortgage that was taken out on this home.Purchase Details
Home Financials for this Owner
Home Financials are based on the most recent Mortgage that was taken out on this home.Purchase Details
Home Financials for this Owner
Home Financials are based on the most recent Mortgage that was taken out on this home.Purchase Details
Purchase Details
Similar Homes in Lockport, IL
Home Values in the Area
Average Home Value in this Area
Purchase History
| Date | Buyer | Sale Price | Title Company |
|---|---|---|---|
| Danmor Llc-Master Series Mihelich Estates Ser | -- | Greater Illinois Title | |
| Wicherek Judy | -- | Greater Illinois Title | |
| France Hiedi | $364,900 | Greater Illinois Title | |
| Wicherek Judy | $365,900 | Greater Illinois Title | |
| Danmor Llc | $12,500 | Fidelity National Ttl Ins Co | |
| Cornerstone Services Inc | $30,000 | Fidelity National Title Ins |
Mortgage History
| Date | Status | Borrower | Loan Amount |
|---|---|---|---|
| Open | Wicherek Judy H | $359,768 | |
| Previous Owner | Wicherek Judy | $353,688 | |
| Previous Owner | France Hiedi | $291,920 | |
| Previous Owner | Wicherek Judy | $353,688 |
Property History
| Date | Event | Price | Change | Sq Ft Price |
|---|---|---|---|---|
| 03/31/2023 03/31/23 | Sold | $365,900 | +0.3% | $261 / Sq Ft |
| 02/20/2023 02/20/23 | Pending | -- | -- | -- |
| 05/19/2022 05/19/22 | For Sale | $364,900 | -- | $261 / Sq Ft |
Tax History Compared to Growth
Tax History
| Year | Tax Paid | Tax Assessment Tax Assessment Total Assessment is a certain percentage of the fair market value that is determined by local assessors to be the total taxable value of land and additions on the property. | Land | Improvement |
|---|---|---|---|---|
| 2023 | $1,201 | $14,493 | $14,493 | $0 |
| 2022 | $1,201 | $13,789 | $13,789 | $0 |
| 2021 | $1,146 | $12,958 | $12,958 | $0 |
| 2020 | $1,121 | $12,532 | $12,532 | $0 |
| 2019 | $1,077 | $11,879 | $11,879 | $0 |
| 2018 | $1,101 | $11,879 | $11,879 | $0 |
| 2017 | $1,073 | $11,214 | $11,214 | $0 |
| 2016 | $1,031 | $10,510 | $10,510 | $0 |
| 2015 | $430 | $4,353 | $4,353 | $0 |
| 2014 | $430 | $4,353 | $4,353 | $0 |
| 2013 | $430 | $4,353 | $4,353 | $0 |
Agents Affiliated with this Home
-
Jerry Huguelet

Seller's Agent in 2023
Jerry Huguelet
Murphy Real Estate Group
(815) 861-4401
11 in this area
127 Total Sales
-
Edward Pluchar

Buyer's Agent in 2023
Edward Pluchar
Keller Williams Preferred Rlty
(815) 931-2279
2 in this area
367 Total Sales
Map
Source: Midwest Real Estate Data (MRED)
MLS Number: 11409300
APN: 04-26-212-035
- 2005 Princess Ct
- 2009 Princess Ct
- 2021 Princess Ct
- 17701 Auburn Ridge Dr
- 530 E Division St
- 31 Bruce Ct Unit B
- 16840 Balaton Dr
- 16812 Balaton Dr
- 1729 S Hamilton St
- 2009 Boehme St
- 135 W 18th St
- 1310 S State St
- 1006 S Jefferson St
- 327 Hughes Ave
- 200 E 11th St
- 925 Putnam Dr Unit 5J
- 17016 Delevan St
- 1413 Strawberry Hill Dr
- 1016 S State St
- 17100 Como Ave
- 551 Mihelich Ln
- 553 Mihelich Ln
- 557 Mihelich Ln
- 1900 S Austrian Pine St
- 559 Mihelich Ln
- 1902 S Austrian Pine St
- 1910 S Austrian Pine St
- 1904 S Austrian Pine St Unit 2
- 1912 S Austrian Pine St
- LOT 4 Miheich Ln
- LOT 7 Miheich Ln
- LOT 5 Miheich Ln
- LOT 3 Miheich Ln
- LOT 2 Miheich Ln
- LOT 6 Miheich Ln
- LOT 8 Miheich Ln
- LOT 9 Miheich Ln
- LOT 7 N Mihelich Ln
- LOT 3 N Mihelich Ln
- LOT 2 N Mihelich Ln
