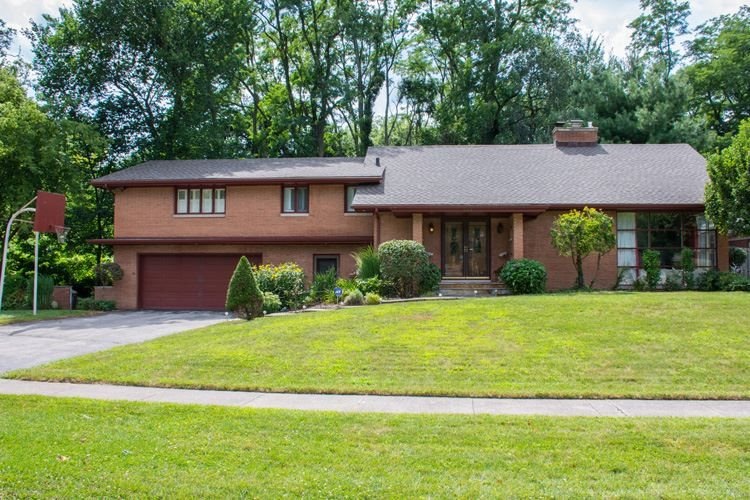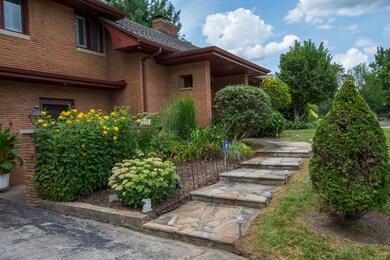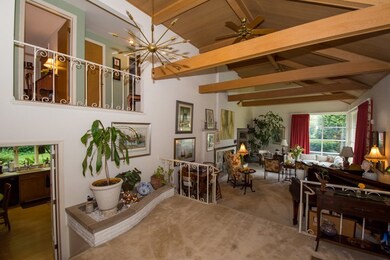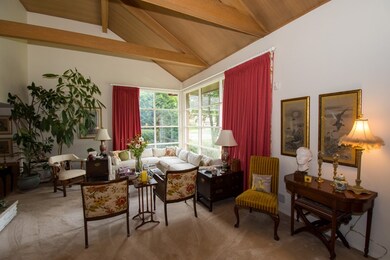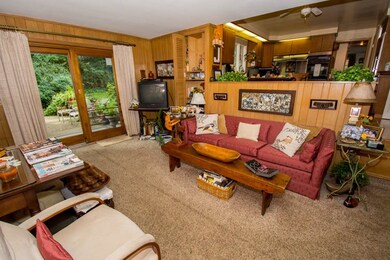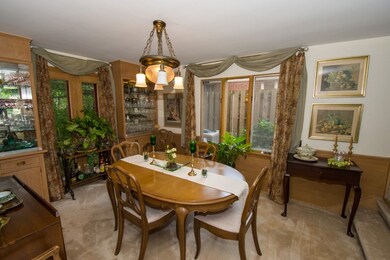
551 N Coquillard Dr South Bend, IN 46617
Northeast South Bend NeighborhoodHighlights
- Vaulted Ceiling
- 2 Fireplaces
- Formal Dining Room
- Adams High School Rated A-
- Screened Porch
- 2 Car Attached Garage
About This Home
As of August 2017EXCELLENT CONDITION AND LOVINGLY CARED FOR HOME IN VERY POPULAR COQUILLARD WOODS NEIGHBORHOOD. MID CENTURY ARCHITECTURE. FEATURES INCLUDE ROMAN BRICK EXTERIOR, 4 BEDROOMS PLUS A SLEEPING PORCH, FULL TILED BATHS, 2 FIREPLACES, INCREDIBLE BUILT-INS THROUGHOUT, FINISHED SPACE IN BASEMENT WITH FIREPLACE TOTALS NEAR 4,000 SQ FT. NEWER ROOF AND MECHANICALS. SITUATED ON A SEMI PRIVATE LOT WALKING DISTANCE TO NOTRE DAME, MORRIS PARK CC.
Home Details
Home Type
- Single Family
Est. Annual Taxes
- $2,439
Year Built
- Built in 1956
Lot Details
- 9,823 Sq Ft Lot
- Lot Dimensions are 61x161
- Sloped Lot
Parking
- 2 Car Attached Garage
Home Design
- Brick Exterior Construction
- Poured Concrete
Interior Spaces
- 2-Story Property
- Built-in Bookshelves
- Built-In Features
- Vaulted Ceiling
- 2 Fireplaces
- Wood Burning Fireplace
- Fireplace With Gas Starter
- Formal Dining Room
- Screened Porch
- Partially Finished Basement
- Basement Fills Entire Space Under The House
- Eat-In Kitchen
Bedrooms and Bathrooms
- 4 Bedrooms
- Cedar Closet
- Jack-and-Jill Bathroom
Utilities
- Forced Air Heating and Cooling System
- Heating System Uses Gas
Listing and Financial Details
- Assessor Parcel Number 71-09-06-429-020.000-026
Ownership History
Purchase Details
Home Financials for this Owner
Home Financials are based on the most recent Mortgage that was taken out on this home.Purchase Details
Home Financials for this Owner
Home Financials are based on the most recent Mortgage that was taken out on this home.Similar Homes in South Bend, IN
Home Values in the Area
Average Home Value in this Area
Purchase History
| Date | Type | Sale Price | Title Company |
|---|---|---|---|
| Warranty Deed | -- | -- | |
| Warranty Deed | -- | -- | |
| Warranty Deed | -- | -- |
Mortgage History
| Date | Status | Loan Amount | Loan Type |
|---|---|---|---|
| Open | $75,000 | Credit Line Revolving | |
| Open | $245,750 | New Conventional | |
| Closed | $261,250 | New Conventional | |
| Previous Owner | $213,750 | New Conventional |
Property History
| Date | Event | Price | Change | Sq Ft Price |
|---|---|---|---|---|
| 08/07/2017 08/07/17 | Sold | $275,000 | 0.0% | $72 / Sq Ft |
| 06/12/2017 06/12/17 | Pending | -- | -- | -- |
| 06/08/2017 06/08/17 | For Sale | $275,000 | +22.2% | $72 / Sq Ft |
| 06/27/2016 06/27/16 | Sold | $225,000 | -4.2% | $59 / Sq Ft |
| 05/22/2016 05/22/16 | Pending | -- | -- | -- |
| 02/26/2016 02/26/16 | For Sale | $234,900 | -- | $62 / Sq Ft |
Tax History Compared to Growth
Tax History
| Year | Tax Paid | Tax Assessment Tax Assessment Total Assessment is a certain percentage of the fair market value that is determined by local assessors to be the total taxable value of land and additions on the property. | Land | Improvement |
|---|---|---|---|---|
| 2024 | $4,100 | $342,300 | $61,000 | $281,300 |
| 2023 | $4,057 | $338,700 | $61,100 | $277,600 |
| 2022 | $3,697 | $303,700 | $61,100 | $242,600 |
| 2021 | $3,390 | $275,800 | $77,400 | $198,400 |
| 2020 | $2,924 | $238,900 | $67,000 | $171,900 |
| 2019 | $2,445 | $240,200 | $41,100 | $199,100 |
| 2018 | $2,640 | $217,400 | $37,000 | $180,400 |
| 2017 | $2,259 | $179,700 | $31,100 | $148,600 |
| 2016 | $2,031 | $159,600 | $30,300 | $129,300 |
| 2014 | $2,347 | $184,400 | $31,100 | $153,300 |
Agents Affiliated with this Home
-
Stephen Bizzaro

Seller's Agent in 2017
Stephen Bizzaro
Howard Hanna SB Real Estate
22 in this area
328 Total Sales
Map
Source: Indiana Regional MLS
MLS Number: 201607385
APN: 71-09-06-429-020.000-026
- 1741 Rockne Dr
- 2121 E Madison St
- 1718 Churchill Dr
- 754 Country Club Ln
- 423 N Esther St
- 317 N Hawthorne Dr
- 1602 Cedar St
- 1621 Mckinley Ave
- 647 Northwood Dr
- 222 N Coquillard Dr
- 930 Oak Ridge Dr
- 1010 N Ironwood Dr
- 1526 Mckinley Ave
- 1031 N Ironwood Dr
- 212 Eunice Dr
- 905 White Oak Dr
- 1434 Miner St
- 210 N Tuxedo Dr
- 1409 Miner St
- 0 Oak Ridge Dr
