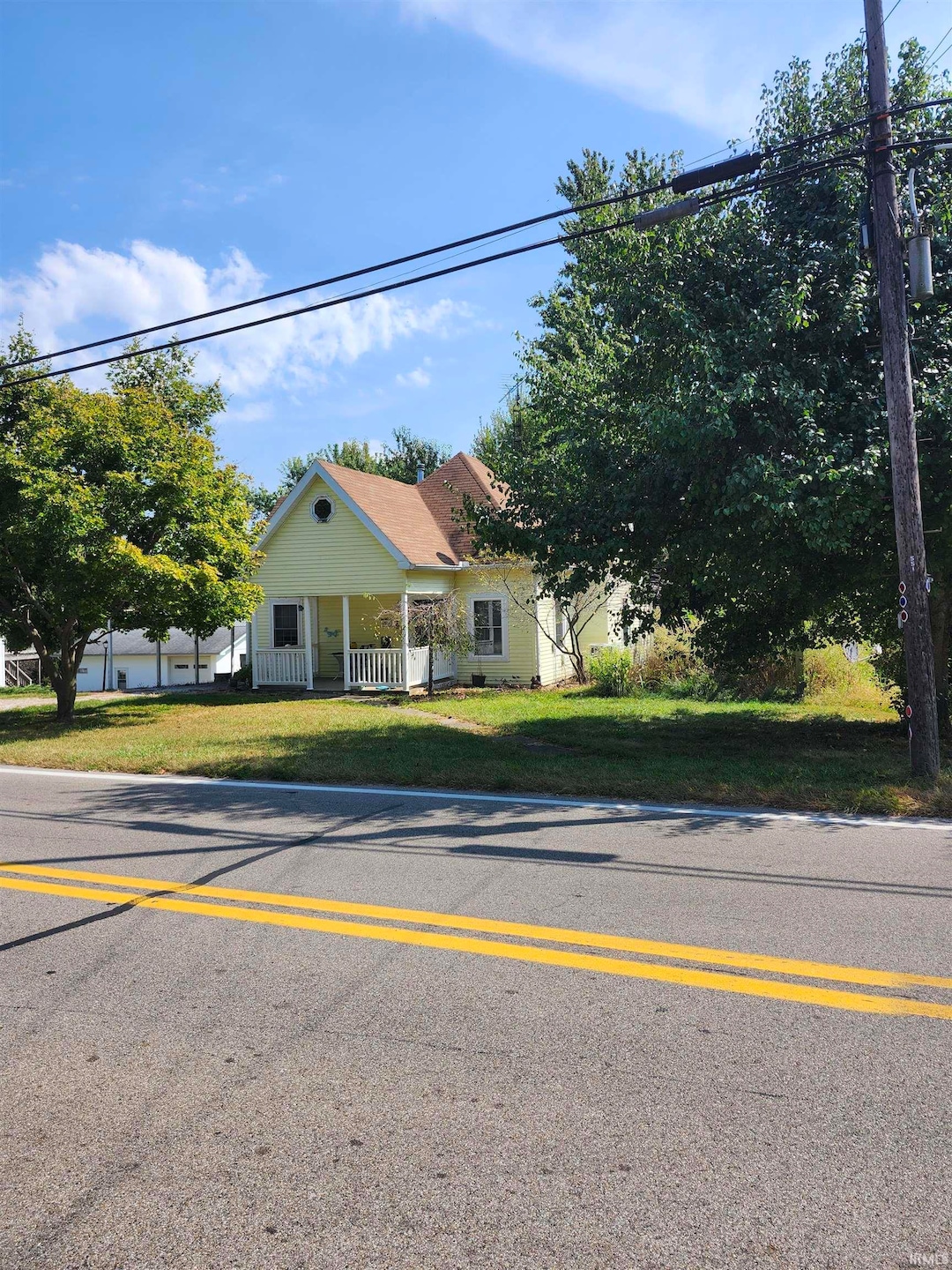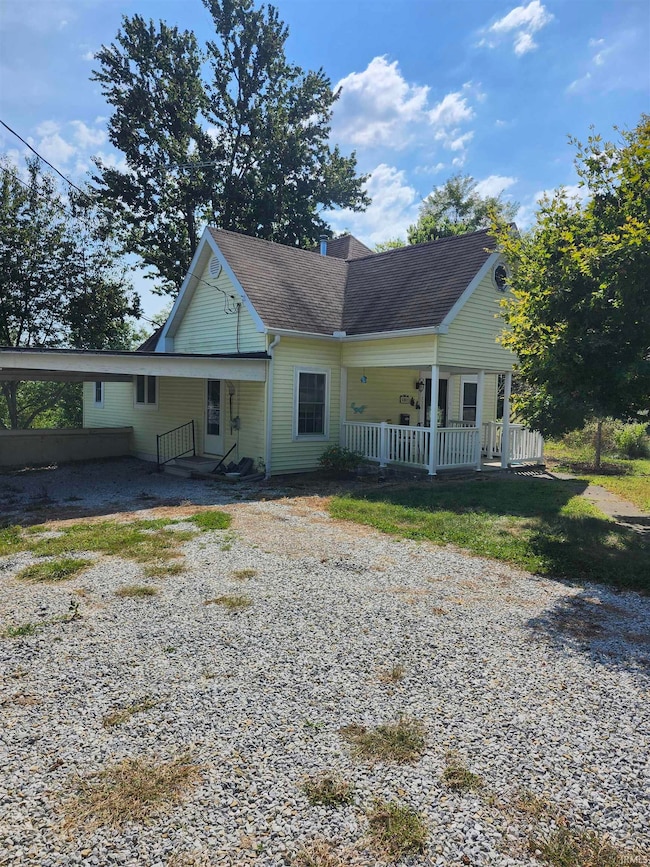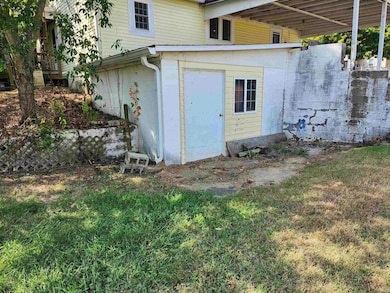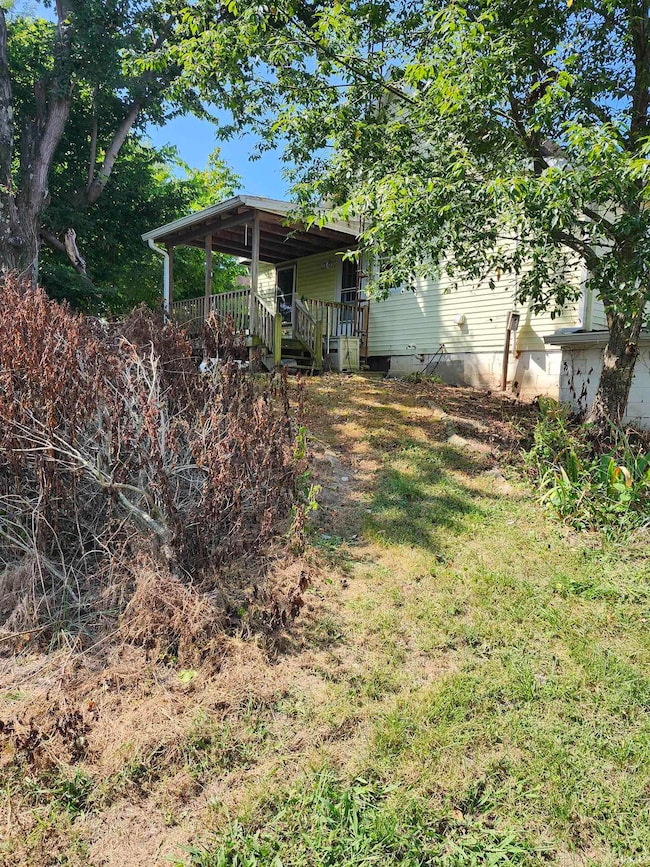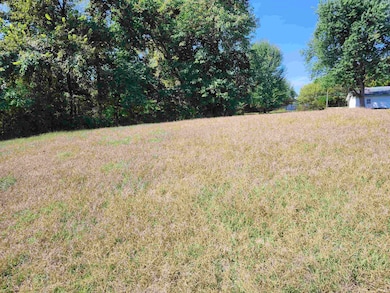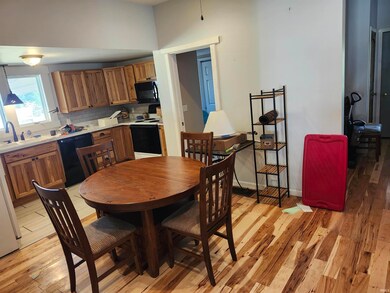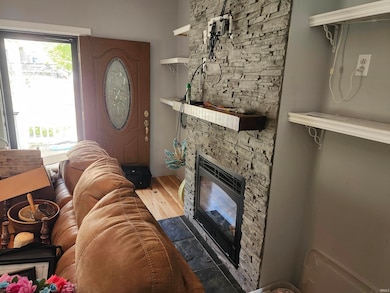551 N Washington St Bloomfield, IN 47424
Estimated payment $796/month
Highlights
- 1-Story Property
- Forced Air Heating and Cooling System
- Gas Log Fireplace
About This Home
This cute, bungalow-style house sits on almost 1 acre, just at the edge of town. From the back deck you can drink your morning coffee and watch the sun rise across the valley to the east. This home, with 2 bedrooms and 2 full bathrooms, lends itself to many different living combinations. Each bathroom has a nicely tiled, oversized, low step shower, and porcelain tile on the floors. The living room and dining area both have hickory floors. The house feels very open due to the 9'-4" ceiling height. The natural gas fireplace in the living room will help to cozy things up on a chilly winter night. The kitchen has newer hickory front cabinets and enough counter space for any big meal preparations. The attic area has a stairway access and could possibly converted into another bedroom. This home has a full basement with a workbench, 3 separate storage rooms and direct walk-out access. The outside door to the basement was designed to be big enough to be able to bring your mower in for safe keeping. Outside you will find decorative trees, spots for flower gardens, and enough space for a large vegetable garden, if you're wanting to test your green thumb.
Home Details
Home Type
- Single Family
Est. Annual Taxes
- $33
Year Built
- Built in 1905
Lot Details
- 0.9 Acre Lot
- Lot Dimensions are 100' x 400'
- Sloped Lot
Parking
- Off-Street Parking
Home Design
- Vinyl Construction Material
Interior Spaces
- 1-Story Property
- Gas Log Fireplace
- Living Room with Fireplace
Bedrooms and Bathrooms
- 2 Bedrooms
- 2 Full Bathrooms
Basement
- Walk-Out Basement
- Basement Fills Entire Space Under The House
- Exterior Basement Entry
- Block Basement Construction
Schools
- Bloomfield Elementary And Middle School
- Bloomfield High School
Utilities
- Forced Air Heating and Cooling System
- Heating System Uses Gas
Listing and Financial Details
- Assessor Parcel Number 28-08-23-000-016.000-025
Map
Home Values in the Area
Average Home Value in this Area
Tax History
| Year | Tax Paid | Tax Assessment Tax Assessment Total Assessment is a certain percentage of the fair market value that is determined by local assessors to be the total taxable value of land and additions on the property. | Land | Improvement |
|---|---|---|---|---|
| 2024 | $33 | $1,700 | $1,700 | $0 |
| 2023 | $33 | $1,700 | $1,700 | $0 |
| 2022 | $32 | $1,700 | $1,700 | $0 |
| 2021 | $35 | $1,700 | $1,700 | $0 |
| 2020 | $33 | $1,700 | $1,700 | $0 |
| 2019 | $32 | $1,700 | $1,700 | $0 |
| 2018 | $33 | $1,700 | $1,700 | $0 |
| 2017 | $32 | $1,700 | $1,700 | $0 |
| 2016 | $32 | $1,700 | $1,700 | $0 |
| 2014 | $28 | $1,700 | $1,700 | $0 |
| 2013 | -- | $1,700 | $1,700 | $0 |
Property History
| Date | Event | Price | List to Sale | Price per Sq Ft |
|---|---|---|---|---|
| 10/24/2025 10/24/25 | Price Changed | $150,000 | -6.3% | $153 / Sq Ft |
| 09/20/2025 09/20/25 | For Sale | $160,000 | -- | $163 / Sq Ft |
Purchase History
| Date | Type | Sale Price | Title Company |
|---|---|---|---|
| Warranty Deed | -- | None Listed On Document |
Source: Indiana Regional MLS
MLS Number: 202538264
APN: 28-08-23-000-016.000-024
- 1024 N State Road 157
- 600 Forest Dr
- 209 River Dr
- 148 N Seminary St
- Lot 4 E Cedar Ridge Ln
- 11000 Blk Indiana 54
- 207 River Dr Unit 8
- 0 Cleveland St
- 422 W Turner St
- 215 W Main St
- 266 W Spring St
- 318, 332 W Spring St
- 118 W South St
- 430 W Spring St
- 530 W Spring St
- 738 Sunset Dr
- 6 E Judson St
- 401 Railroad St
- 12215 E State Road 54
- 1308 S Seminary St
- 3 Arrows Estate
- 3900 S Rendy Ln
- 328 Freeman Rd
- 5713 W Monarch Ct
- 3111 S Leonard Springs Rd
- 441 S Westgate Dr
- 404 S Hickory Dr
- 7219 W Susan St Unit 7235
- 7219 W Susan St Unit 7281
- 7219 W Susan St Unit 7269
- 7219 W Susan St Unit 7217
- 1915 N Blackfoot Dr
- 1000 S Basswood Cir
- 2201 S Oakdale Dr
- 790 S Basswood Dr
- 503 S 3rd St
- 2739 S Boardwalk Cir
- 1780 W Sunstone Dr
- 2282 S Samuel Ln
- 1101 S Rogers St Unit 1
