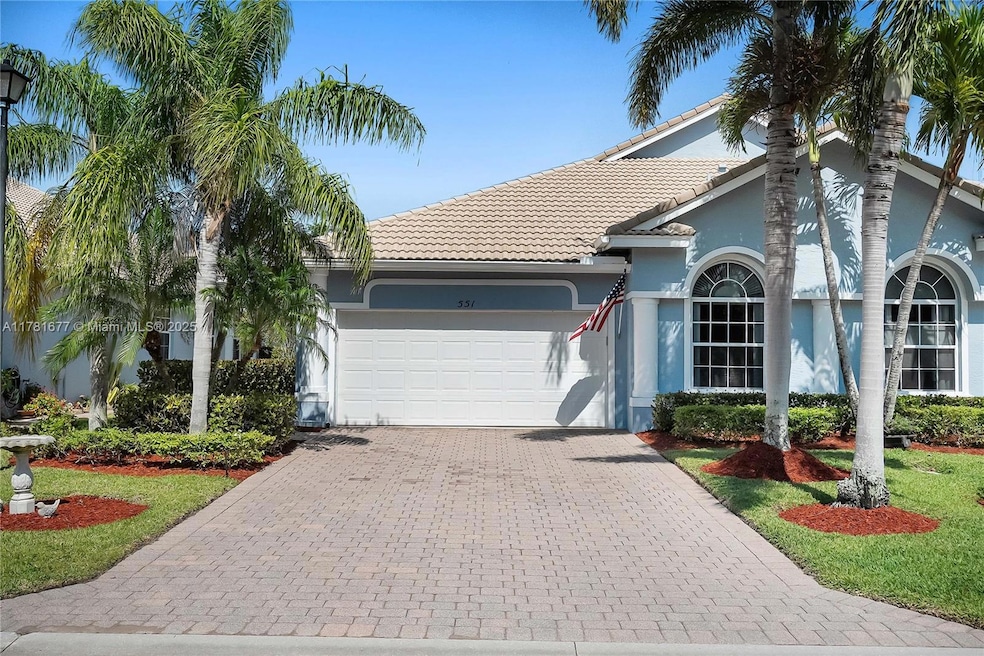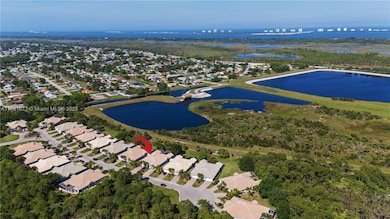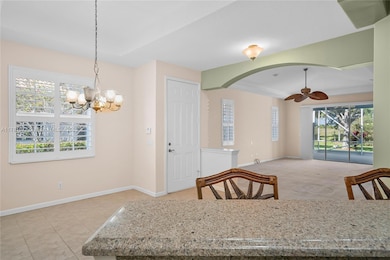
551 NW Red Pine Way Jensen Beach, FL 34957
Estimated payment $3,082/month
Highlights
- Gated Community
- Clubhouse
- Great Room
- Jensen Beach Elementary School Rated A-
- Garden View
- Community Pool
About This Home
Welcome to your personal paradise in the heart of Jensen Beach Country Club, a highly sought-after guard-gated community known for its serene beauty and great amenities. This charming 3-bedroom, 2-bath villa is the perfect blend of comfort and style, offering everything you need for a relaxing lifestyle. Step inside and discover an open-concept layout with a great kitchen and coffee bar. Step out onto your extended screened lanai and enjoy the expansive backyard. A/C system November 2023/ Water Heater 2016. Jensen Beach Country Club's HOA Fees provide easy living with include Lawn Care, Cable, Internet, 3 pools, tennis & pickleball courts, sidewalks and much more. Your oasis in Jensen Beach awaits—make it yours today! Close to beaches, shopping & Martin County Schools
Home Details
Home Type
- Single Family
Est. Annual Taxes
- $3,371
Year Built
- Built in 2005
Lot Details
- 4,801 Sq Ft Lot
- West Facing Home
HOA Fees
- $369 Monthly HOA Fees
Parking
- 2 Car Garage
- Automatic Garage Door Opener
- Driveway
- Open Parking
Home Design
- Barrel Roof Shape
Interior Spaces
- 1,718 Sq Ft Home
- 1-Story Property
- Ceiling Fan
- Great Room
- Garden Views
Kitchen
- Electric Range
- Dishwasher
- Disposal
Flooring
- Carpet
- Tile
Bedrooms and Bathrooms
- 3 Bedrooms
- Split Bedroom Floorplan
- Walk-In Closet
- 2 Full Bathrooms
- Bathtub
- Shower Only
Laundry
- Dryer
- Washer
Outdoor Features
- Patio
Utilities
- Humidity Control
- Heating Available
- Electric Water Heater
Listing and Financial Details
- Assessor Parcel Number 173741012000010000-0
Community Details
Overview
- Jensen Beach Country Club Subdivision
- Mandatory home owners association
Amenities
- Clubhouse
- Game Room
Recreation
- Tennis Courts
- Community Pool
Security
- Resident Manager or Management On Site
- Gated Community
Map
Home Values in the Area
Average Home Value in this Area
Tax History
| Year | Tax Paid | Tax Assessment Tax Assessment Total Assessment is a certain percentage of the fair market value that is determined by local assessors to be the total taxable value of land and additions on the property. | Land | Improvement |
|---|---|---|---|---|
| 2025 | $3,371 | $225,680 | -- | -- |
| 2024 | $3,289 | $219,320 | -- | -- |
| 2023 | $3,289 | $212,933 | $0 | $0 |
| 2022 | $3,166 | $206,732 | $0 | $0 |
| 2021 | $3,158 | $200,711 | $0 | $0 |
| 2020 | $3,060 | $197,940 | $0 | $0 |
| 2019 | $3,018 | $193,490 | $0 | $0 |
| 2018 | $2,940 | $189,882 | $0 | $0 |
| 2017 | $2,462 | $185,977 | $0 | $0 |
| 2016 | $2,723 | $182,152 | $0 | $0 |
| 2015 | $2,584 | $180,885 | $0 | $0 |
| 2014 | $2,584 | $179,450 | $55,000 | $124,450 |
Property History
| Date | Event | Price | Change | Sq Ft Price |
|---|---|---|---|---|
| 07/14/2025 07/14/25 | Pending | -- | -- | -- |
| 05/15/2025 05/15/25 | Price Changed | $439,000 | -1.3% | $256 / Sq Ft |
| 04/04/2025 04/04/25 | For Sale | $445,000 | -- | $259 / Sq Ft |
Purchase History
| Date | Type | Sale Price | Title Company |
|---|---|---|---|
| Interfamily Deed Transfer | -- | Attorney | |
| Warranty Deed | $286,000 | Attorney | |
| Warranty Deed | $315,000 | Certified Land Title Co |
Similar Homes in the area
Source: MIAMI REALTORS® MLS
MLS Number: A11781677
APN: 17-37-41-012-000-01000-0
- 681 NW Red Pine Way
- 4543 NW Red Maple Dr
- 871 NW Red Pine Way
- 2573 SE Lakewood St
- 2586 SE Charleston Dr
- 2570 SE West Blackwell Dr
- 2538 SE Rock Springs Dr
- 2481 SE Berkshire Blvd
- 2431 SE Berkshire Blvd
- 2431 SE Robin Cir
- 2449 SE Rock Springs Dr
- 2550 SE Calais St
- 1327 NW Mossy Oak Way
- 2774 SE Howell Ave
- 2719 SE Helms Ave
- 2744 SE Tropical Cir E
- 4580 NW Royal Oak Dr
- 2586 SE Jason Ave
- 2633 SE Export Ave
- 807 NW Mossy Oak Way






