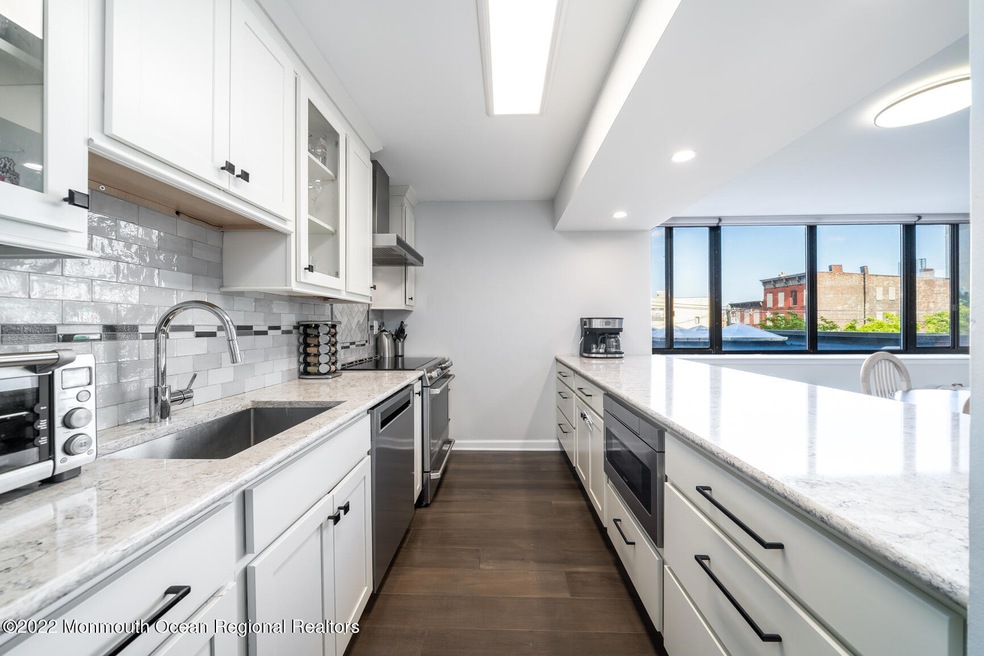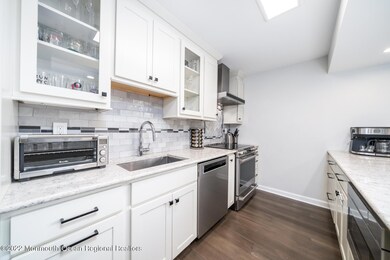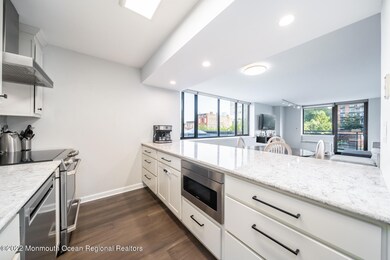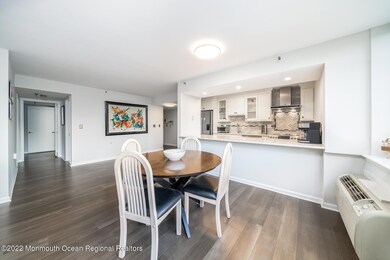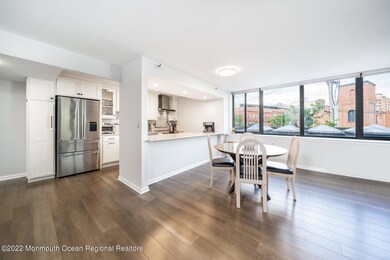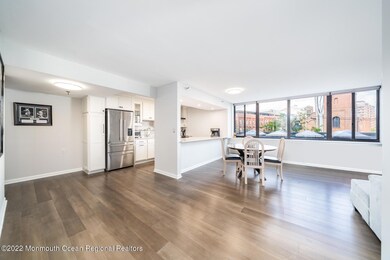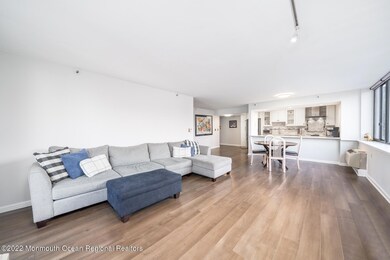
The Skyline 551 Observer Hwy Unit 3D Hoboken, NJ 07030
Estimated Value: $829,000 - $914,000
Highlights
- Engineered Wood Flooring
- Quartz Countertops
- Cooling Available
- Hoboken High School Rated A-
- Balcony
- 3-minute walk to Southwest Park
About This Home
As of April 2023Welcome to this beautiful updated 2 Bedrooms, 2 Full Baths corner unit condo. The Skyline one of the only buildings in Hoboken with 24/7 Parking attendant /security. Open concept with wide plank wood floors throughout. Newly Redone gourmet kitchen featuring white custom shaker cabinets, Stainless steel appliance including a range venting hood. Large granite countertop for your food prepping and dining. The kitchen opens to dining/ living room surrounded by large windows with custom remote window shades. Huge private terrace. Both full bathrooms were completely redone. Includes one car garage parking and guests are welcome to park there as well. Building has many amenities, including gym/ outdoor patio. communal room on 15th floor for entertaining. Front desk, Shuttle Service to P
Last Agent to Sell the Property
Leah Becker
RE/MAX Select Listed on: 08/11/2022
Last Buyer's Agent
NON MEMBER
VRI Homes
Property Details
Home Type
- Condominium
Est. Annual Taxes
- $7,947
Year Built
- Built in 1987
Lot Details
- 1,307
HOA Fees
- $858 Monthly HOA Fees
Parking
- 1 Car Garage
Home Design
- Shingle Roof
Interior Spaces
- 1,166 Sq Ft Home
- 1-Story Property
- Blinds
- Engineered Wood Flooring
Kitchen
- Electric Cooktop
- Dishwasher
- Quartz Countertops
Bedrooms and Bathrooms
- 2 Bedrooms
- 2 Full Bathrooms
- Primary Bathroom includes a Walk-In Shower
Outdoor Features
- Balcony
Utilities
- Cooling Available
- Heating Available
- Electric Water Heater
Community Details
- High-Rise Condominium
Listing and Financial Details
- Exclusions: personal [property
- Assessor Parcel Number 05-00008-0000-00001-0000-C003D
Ownership History
Purchase Details
Home Financials for this Owner
Home Financials are based on the most recent Mortgage that was taken out on this home.Purchase Details
Home Financials for this Owner
Home Financials are based on the most recent Mortgage that was taken out on this home.Purchase Details
Home Financials for this Owner
Home Financials are based on the most recent Mortgage that was taken out on this home.Purchase Details
Home Financials for this Owner
Home Financials are based on the most recent Mortgage that was taken out on this home.Purchase Details
Home Financials for this Owner
Home Financials are based on the most recent Mortgage that was taken out on this home.Purchase Details
Home Financials for this Owner
Home Financials are based on the most recent Mortgage that was taken out on this home.Purchase Details
Similar Homes in the area
Home Values in the Area
Average Home Value in this Area
Purchase History
| Date | Buyer | Sale Price | Title Company |
|---|---|---|---|
| Payne Sean | $725,000 | Catic Title | |
| Quinn Brendan | -- | Boston National Title Llc | |
| Quinn Brendan | $400,000 | -- | |
| Rega Anthony | $470,000 | Multiple | |
| Hager Melissa A | $287,000 | Chicago Title Insurance Co | |
| Shaffer Noah | $167,500 | -- | |
| Schwetje John | $159,000 | -- |
Mortgage History
| Date | Status | Borrower | Loan Amount |
|---|---|---|---|
| Open | Payne Sean | $652,500 | |
| Previous Owner | Quinn Brendan | $250,000 | |
| Previous Owner | Quinn Brendan | $410,000 | |
| Previous Owner | Rega Anthony | $94,000 | |
| Previous Owner | Rega Anthony | $376,000 | |
| Previous Owner | Hager Melissa A | $254,000 | |
| Previous Owner | Hager Melissa A | $258,300 | |
| Previous Owner | Shaffer Noah | $134,000 |
Property History
| Date | Event | Price | Change | Sq Ft Price |
|---|---|---|---|---|
| 04/14/2023 04/14/23 | Sold | $725,000 | -4.0% | $622 / Sq Ft |
| 12/08/2022 12/08/22 | Price Changed | $755,000 | -2.6% | $648 / Sq Ft |
| 10/13/2022 10/13/22 | Price Changed | $775,000 | -3.1% | $665 / Sq Ft |
| 09/09/2022 09/09/22 | Price Changed | $799,999 | -3.0% | $686 / Sq Ft |
| 08/11/2022 08/11/22 | For Sale | $825,000 | -- | $708 / Sq Ft |
Tax History Compared to Growth
Tax History
| Year | Tax Paid | Tax Assessment Tax Assessment Total Assessment is a certain percentage of the fair market value that is determined by local assessors to be the total taxable value of land and additions on the property. | Land | Improvement |
|---|---|---|---|---|
| 2024 | $8,173 | $501,700 | $222,300 | $279,400 |
| 2023 | $8,173 | $501,700 | $222,300 | $279,400 |
| 2022 | $8,032 | $501,700 | $222,300 | $279,400 |
| 2021 | $7,947 | $496,700 | $222,300 | $274,400 |
| 2020 | $8,002 | $496,700 | $222,300 | $274,400 |
| 2019 | $7,942 | $496,700 | $222,300 | $274,400 |
| 2018 | $7,848 | $496,700 | $222,300 | $274,400 |
| 2017 | $7,907 | $496,700 | $222,300 | $274,400 |
| 2016 | $7,704 | $496,700 | $222,300 | $274,400 |
| 2015 | $7,436 | $496,700 | $222,300 | $274,400 |
| 2014 | -- | $496,700 | $222,300 | $274,400 |
Agents Affiliated with this Home
-
L
Seller's Agent in 2023
Leah Becker
RE/MAX
-
N
Buyer's Agent in 2023
NON MEMBER
VRI Homes
-
N
Buyer's Agent in 2023
NON MEMBER MORR
NON MEMBER
About The Skyline
Map
Source: MOREMLS (Monmouth Ocean Regional REALTORS®)
MLS Number: 22225549
APN: 05-00008-0000-00001-0000-C003D
- 601 Observer Hwy Unit 204
- 610 Newark St Unit 4A
- 610 Newark St Unit 8D
- 700 Grove St Unit 3Q
- 700 Grove St Unit 2P
- 700 Grove St Unit 5Q
- 700 Grove St Unit 8E
- 700 Grove St
- 74 Madison St Unit 2
- 689 Luis M Marin Blvd Unit 107
- 689 Luis M Marin Blvd Unit 9 0 3
- 689 Luis M Marin Blvd Unit 1009
- 689 Luis Munoz Marin Blvd Unit 808
- 689 Luis M Marin Blvd Unit 808
- 78 Madison St Unit 2
- 83 Monroe St Unit 3A
- 81 Madison St Unit 2
- 90 Monroe St Unit 2
- 601 1st St Unit 6
- 607 1st St Unit 1
- 551 Observer Hwy
- 551 Observer Hwy Unit 15B
- 551 Observer Hwy Unit 14D
- 551 Observer Hwy Unit 9C
- 551 Observer Hwy Unit 4B
- 551 Observer Hwy Unit 7B
- 551 Observer Hwy Unit 6H
- 551 Observer Hwy Unit Apartment 11A
- 551 Observer Hwy Unit 12A
- 551 Observer Hwy Unit 5G
- 551 Observer Hwy Unit 3D
- 551 Observer Hwy Unit 14C
- 551 Observer Hwy Unit 5E
- 551 Observer Hwy Unit 3E
- 551 Observer Hwy Unit 2C
- 551 Observer Hwy
- 551 Observer Hwy Unit 6G
- 551 Observer Hwy Unit 11B
- 551 Observer Hwy Unit 11G
- 551 Observer Hwy Unit 4D
