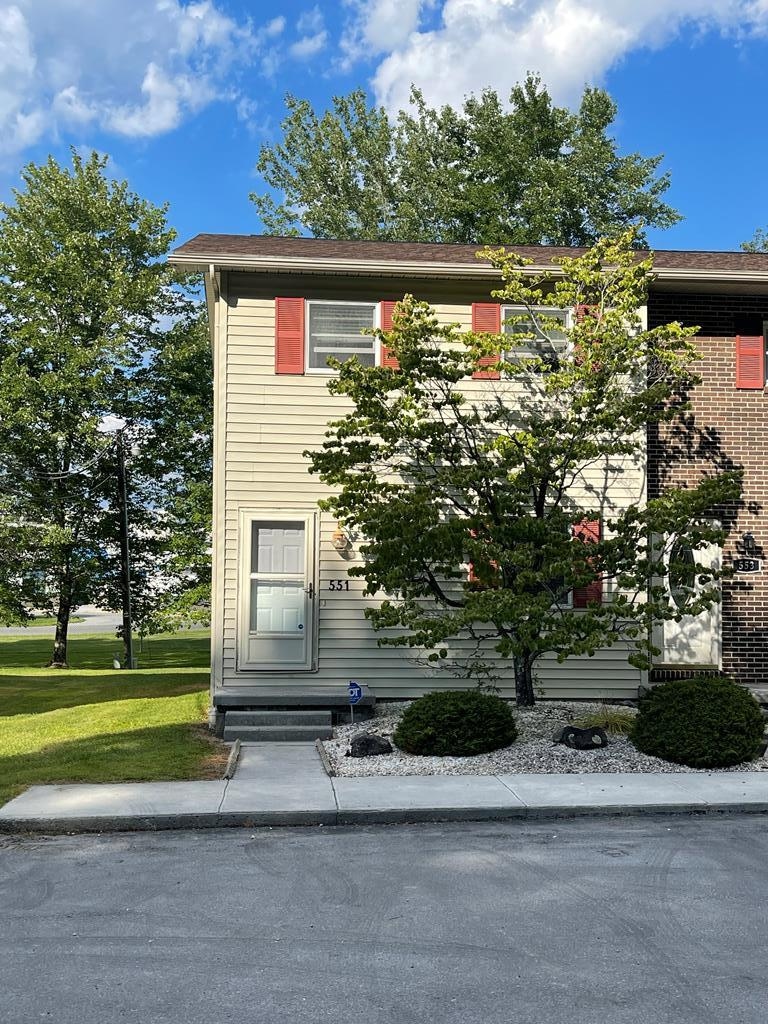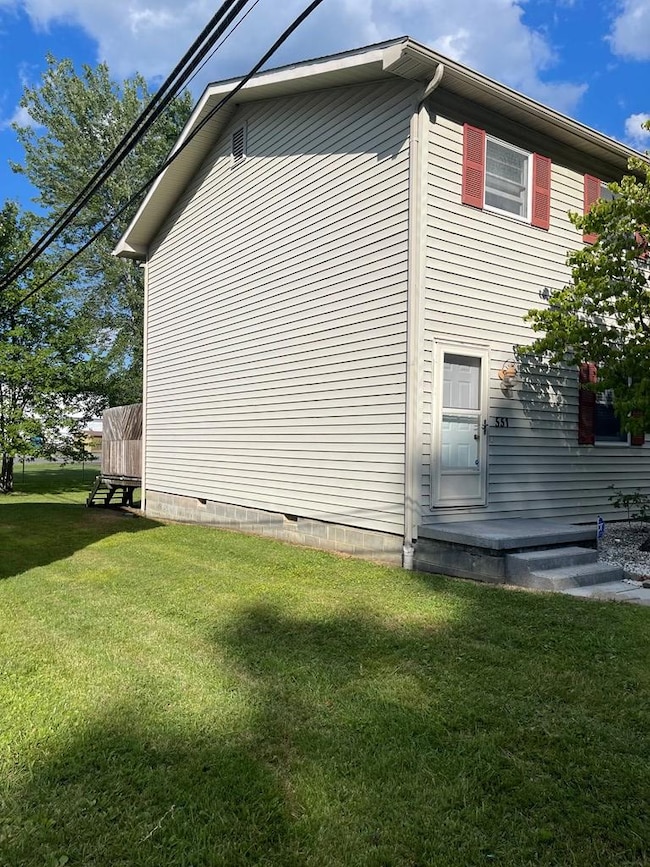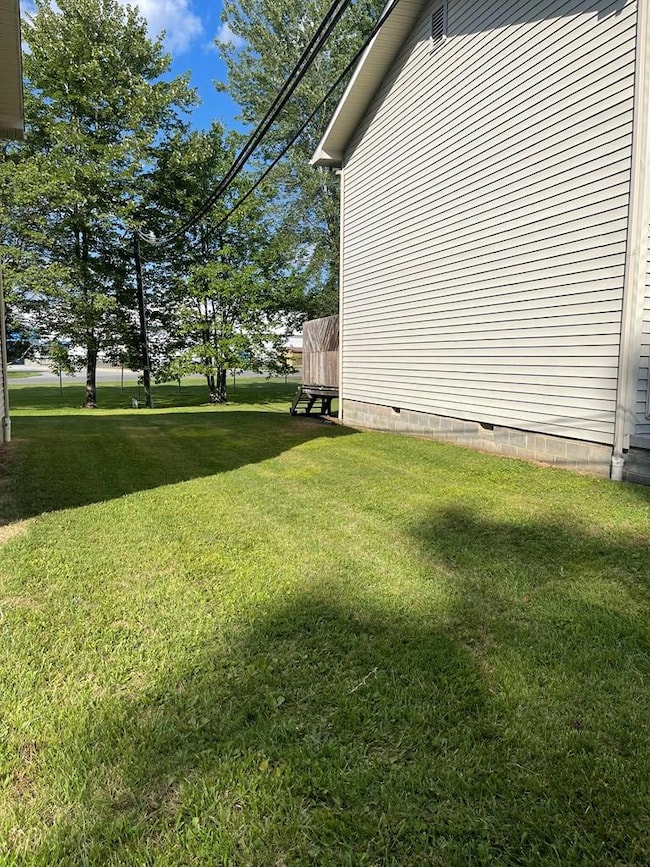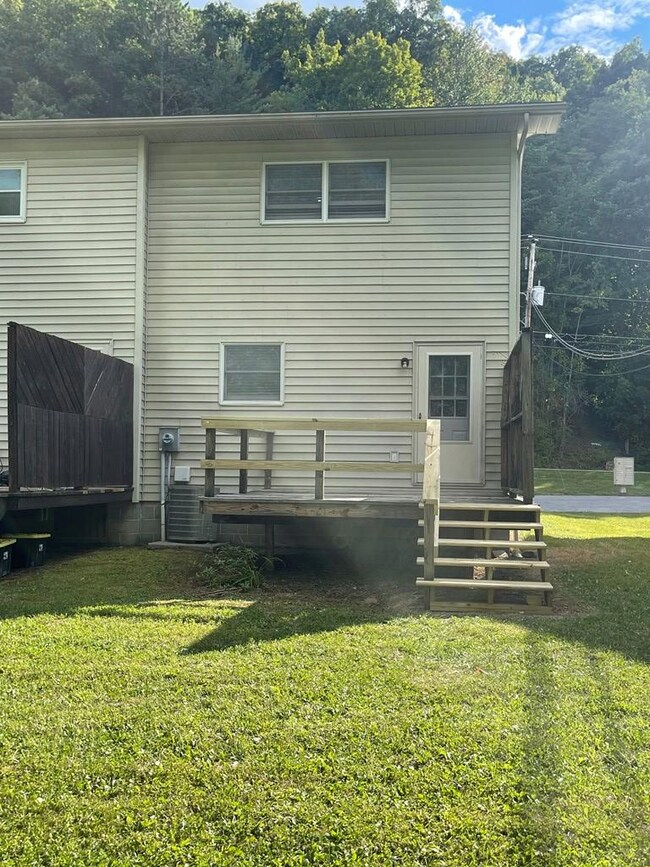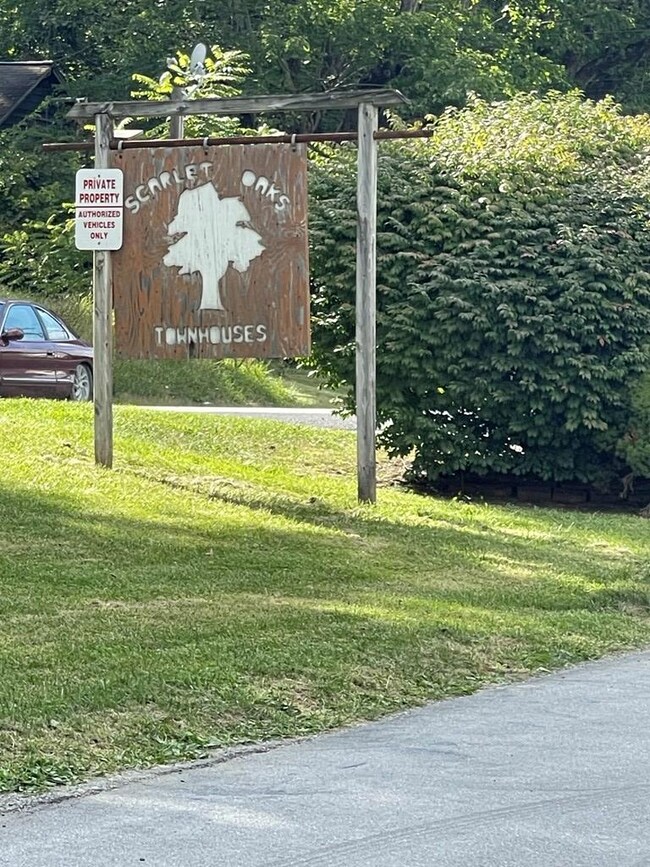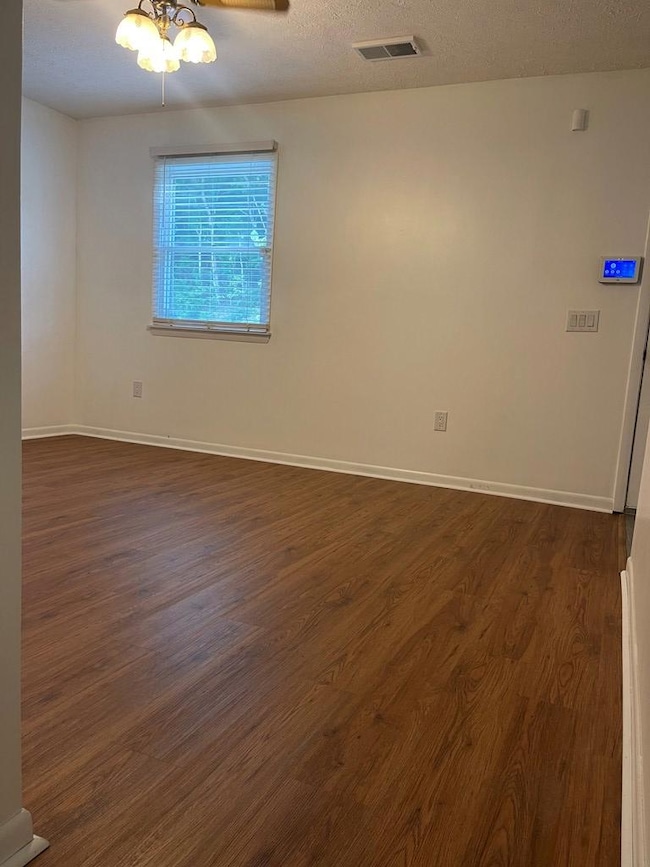551 Old Bluefield Rd Princeton, WV 24739
Estimated payment $964/month
Highlights
- Deck
- Living Room
- Combination Kitchen and Dining Room
- Cooling Available
- Home Security System
- Ceiling Fan
About This Home
Looking for convenience to amenities of town? Then this townhouse is for you. New updates that include kitchen has new stove and microwave hood, custom cabinets, new granite countertops with new sink, new waterproof laminate flooring in livingroom, kitchen and baths, new carpet in bedrooms, upstairs full bath has new vanity with marble top and a new bathfitter tub/shower and sliding glass doors that has a warranty, new blinds throughout, newly painted throughout, and back deck has new rails and steps. The roof is less than 2 years old with warranty. This townhouse is move in ready. Two parking spots in front. ADT security. Outdoor maintenance maintained by HOA. Come view today!!
Listing Agent
MOUNTAIN REALTY LLC Brokerage Phone: 3044253701 License #WV0030177 Listed on: 08/18/2024
Townhouse Details
Home Type
- Townhome
Est. Annual Taxes
- $575
Year Built
- Built in 1981
Lot Details
- 3,049 Sq Ft Lot
- Cleared Lot
HOA Fees
- $42 Monthly HOA Fees
Parking
- Open Parking
Home Design
- Block Foundation
- Shingle Roof
- Vinyl Siding
Interior Spaces
- 1,080 Sq Ft Home
- 2-Story Property
- Ceiling Fan
- Living Room
- Combination Kitchen and Dining Room
- Home Security System
Kitchen
- Range
- Microwave
- Dishwasher
- Disposal
Bedrooms and Bathrooms
- 2 Bedrooms
- Primary Bedroom Upstairs
Laundry
- Laundry on main level
- Washer and Dryer Hookup
Outdoor Features
- Deck
- Rain Gutters
Location
- City Lot
Utilities
- Cooling Available
- Heat Pump System
- Electric Water Heater
- Cable TV Available
Community Details
- Storm Doors
Listing and Financial Details
- Assessor Parcel Number 22/0024
Map
Home Values in the Area
Average Home Value in this Area
Tax History
| Year | Tax Paid | Tax Assessment Tax Assessment Total Assessment is a certain percentage of the fair market value that is determined by local assessors to be the total taxable value of land and additions on the property. | Land | Improvement |
|---|---|---|---|---|
| 2024 | $575 | $41,520 | $5,400 | $36,120 |
| 2023 | $550 | $39,660 | $5,400 | $34,260 |
| 2022 | $527 | $37,980 | $5,400 | $32,580 |
| 2021 | $504 | $36,300 | $5,400 | $30,900 |
| 2020 | $536 | $38,640 | $5,400 | $33,240 |
| 2019 | $527 | $37,980 | $5,400 | $32,580 |
| 2018 | $522 | $37,620 | $3,000 | $34,620 |
| 2017 | $508 | $36,600 | $3,000 | $33,600 |
| 2016 | $495 | $35,640 | $3,000 | $32,640 |
| 2015 | $470 | $33,840 | $3,000 | $30,840 |
| 2014 | $456 | $32,880 | $3,000 | $29,880 |
Property History
| Date | Event | Price | List to Sale | Price per Sq Ft |
|---|---|---|---|---|
| 05/31/2025 05/31/25 | Price Changed | $165,500 | 0.0% | $153 / Sq Ft |
| 05/31/2025 05/31/25 | For Sale | $165,500 | -2.6% | $153 / Sq Ft |
| 05/31/2025 05/31/25 | Off Market | $169,999 | -- | -- |
| 09/24/2024 09/24/24 | Price Changed | $169,999 | -2.9% | $157 / Sq Ft |
| 08/18/2024 08/18/24 | For Sale | $175,000 | -- | $162 / Sq Ft |
Source: Mercer-Tazewell County Board of REALTORS®
MLS Number: 54454
APN: 28-10- 22-0024.0000
- 0 Rd Unit 55572
- 206 Tango Dr
- 1196 Old Bluefield Rd
- 1423 Hoge St
- 413 Tanglewood Dr
- 211 Ingleside Rd
- 1404 South Ave
- 107 Summit St
- 110 Cedar Ln
- 202 Walnut St
- 240 Stone Pond Ct
- 113 Mahood Ave
- 222 Center St
- 706 Harrison St
- 807 Mercer St
- 0 Mercer St
- 113 College Ave
- 206 Park Ave
- 103 Low Gap Rd
- 323 Bluefield Ave
- 1121 Mercer St Unit 2
- 114 Edgemont Dr
- 203 Oakvale Rd
- 100 Carter Dr Unit 1
- 258 Blue Prince Rd Unit 201
- 102 Vermillion St Unit A Groundfloor
- 130-200 Barnwood Dr
- 301 Daniels Dr
- 16 3rd St NW
- 107 Carolina Ave Unit B
- 34 1st St NW
- 500 Pico Terrace
- 181 Barnett Dr Unit . B
- 224 Wausau St
- 1388 Adria Rd
- 159 Rd Unit 4
