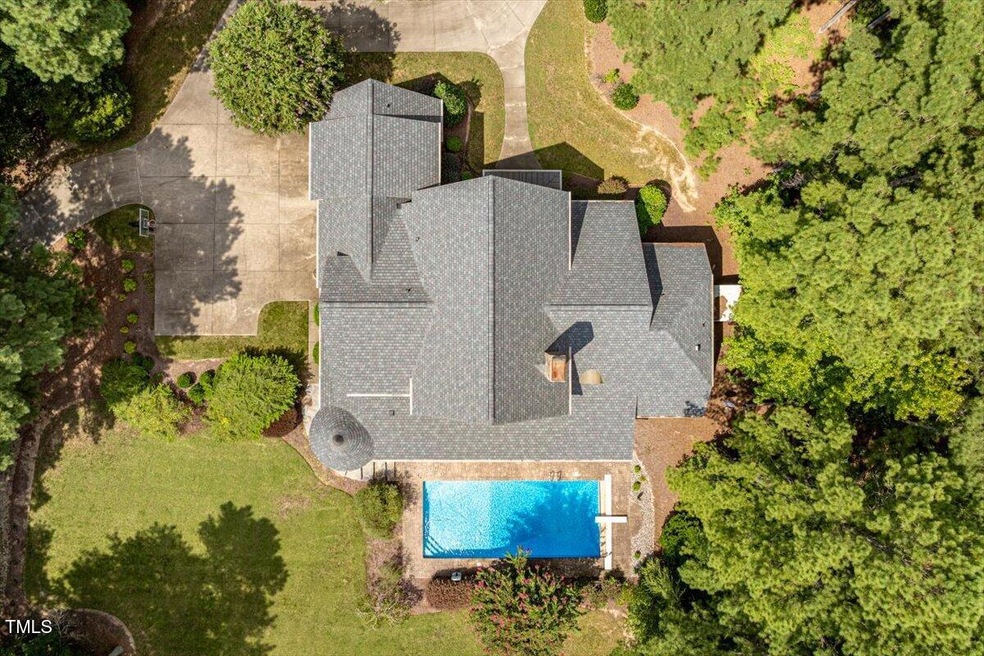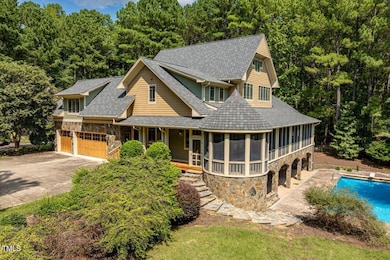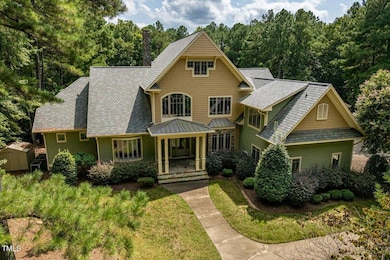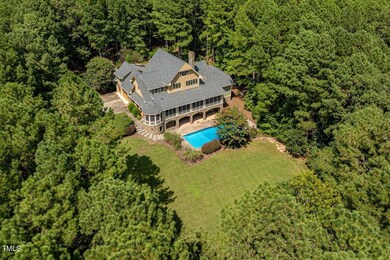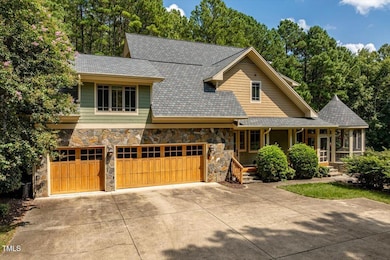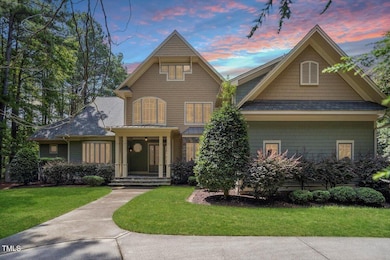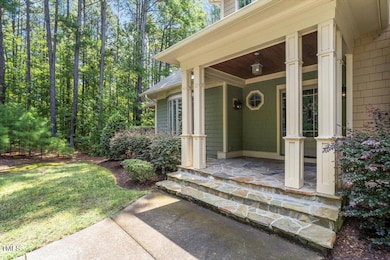Estimated payment $10,958/month
Highlights
- Horses Allowed On Property
- Media Room
- Two Primary Bedrooms
- North Chatham Elementary School Rated A-
- Heated In Ground Pool
- Open Floorplan
About This Home
Buy a home & a Lifestyle. Discover a rare blend of luxury, privacy, & convenience in this custom home nestled on 4.29 acres of manicured land. Located from key routes just minutes from Cary, Chapel Hill, Airport, & Shopping offering the best of both worlds. Peaceful seclusion with unbeatable accessibility. Features include 3 car garage with ample storage & workspace. 2 cozy fireplaces. Private study perfect for remote work. Home Theatre for immersive entertainment. Inground heated, saltwater swimming pool surrounded by lush greenery. Gorgeous, enclosed stone patio with screened surround, accessible from the Primary Suite, family room, & breakfast room. In addition to/from the lower level. Expansive grounds ideal for entertaining, gardening, and/or simply unwinding. Many recent updates including Roof. Whether it's a movie night, working from home, or just quiet time by the fire, this home is designed to elevate every moment. Lots of walk in accessible storage throughout. Guest Quarters. Nanny's Quarters. Craft/playroom. Many options. You decide. Finished basement is a walk out level to beautiful patio and inground pool. So much more. Too much to list!
Home Details
Home Type
- Single Family
Est. Annual Taxes
- $16,696
Year Built
- Built in 2002 | Remodeled
Lot Details
- 4.29 Acre Lot
- Property fronts a private road
- Landscaped
- Secluded Lot
- Paved or Partially Paved Lot
- Level Lot
- Open Lot
- Partially Wooded Lot
- Many Trees
- Private Yard
- Back Yard
HOA Fees
Parking
- 3 Car Attached Garage
- Inside Entrance
- Lighted Parking
- Garage Door Opener
- Circular Driveway
- Additional Parking
- 6 Open Parking Spaces
Property Views
- Forest
- Garden
Home Design
- Transitional Architecture
- Traditional Architecture
- Entry on the 2nd floor
- Brick or Stone Mason
- Block Foundation
- Asbestos Shingle Roof
- Shake Siding
- HardiePlank Type
- Stone
Interior Spaces
- 4-Story Property
- Open Floorplan
- Wet Bar
- Central Vacuum
- Built-In Features
- Bookcases
- Crown Molding
- Beamed Ceilings
- Tray Ceiling
- Smooth Ceilings
- Vaulted Ceiling
- Ceiling Fan
- Recessed Lighting
- Chandelier
- Propane Fireplace
- Double Pane Windows
- ENERGY STAR Qualified Windows
- French Doors
- Sliding Doors
- Mud Room
- Entrance Foyer
- Great Room with Fireplace
- Family Room
- Living Room with Fireplace
- Breakfast Room
- Dining Room
- Media Room
- Home Office
- Library
- Recreation Room
- Bonus Room
- Screened Porch
- Attic Floors
Kitchen
- Eat-In Kitchen
- Butlers Pantry
- Built-In Gas Oven
- Gas Range
- Free-Standing Range
- Down Draft Cooktop
- Microwave
- Plumbed For Ice Maker
- Dishwasher
- Kitchen Island
- Granite Countertops
- Disposal
Flooring
- Wood
- Carpet
- Slate Flooring
- Ceramic Tile
Bedrooms and Bathrooms
- 4 Bedrooms
- Primary Bedroom on Main
- Double Master Bedroom
- Dual Closets
- Walk-In Closet
- Dressing Area
- In-Law or Guest Suite
- Double Vanity
- Private Water Closet
- Soaking Tub
- Bathtub with Shower
- Shower Only in Primary Bathroom
- Separate Shower
Laundry
- Laundry Room
- Laundry on main level
- Dryer
- Sink Near Laundry
Finished Basement
- Walk-Out Basement
- Basement Fills Entire Space Under The House
- Partial Basement
Home Security
- Indoor Smart Camera
- Carbon Monoxide Detectors
- Fire and Smoke Detector
Pool
- Heated In Ground Pool
- Saltwater Pool
- Vinyl Pool
Outdoor Features
- Balcony
- Deck
- Patio
- Terrace
- Exterior Lighting
Schools
- N Chatham Elementary School
- Margaret B Pollard Middle School
- Seaforth High School
Utilities
- Forced Air Zoned Heating and Cooling System
- Propane
- Private Water Source
- Well
- Electric Water Heater
- Septic Tank
- Septic System
Additional Features
- Energy-Efficient Insulation
- Horses Allowed On Property
Listing and Financial Details
- Assessor Parcel Number 0076857
Community Details
Overview
- Association fees include road maintenance
- Olde Thompson Creek HOA
- Olde Thompson Creek Subdivision
- Community Parking
Amenities
- Laundry Facilities
Recreation
- Trails
Map
Home Values in the Area
Average Home Value in this Area
Tax History
| Year | Tax Paid | Tax Assessment Tax Assessment Total Assessment is a certain percentage of the fair market value that is determined by local assessors to be the total taxable value of land and additions on the property. | Land | Improvement |
|---|---|---|---|---|
| 2025 | $16,696 | $2,355,943 | $481,600 | $1,874,343 |
| 2024 | $16,696 | $1,281,107 | $264,500 | $1,016,607 |
| 2023 | $11,065 | $1,281,107 | $264,500 | $1,016,607 |
| 2022 | $10,156 | $1,281,107 | $264,500 | $1,016,607 |
| 2021 | $10,028 | $1,281,107 | $264,500 | $1,016,607 |
| 2020 | $11,080 | $1,408,139 | $292,974 | $1,115,165 |
| 2019 | $11,080 | $1,408,139 | $292,974 | $1,115,165 |
| 2018 | $10,420 | $1,408,139 | $292,974 | $1,115,165 |
| 2017 | $10,420 | $1,408,139 | $292,974 | $1,115,165 |
| 2016 | $8,835 | $1,182,103 | $254,760 | $927,343 |
| 2015 | $8,694 | $1,182,103 | $254,760 | $927,343 |
| 2014 | $8,517 | $1,182,103 | $254,760 | $927,343 |
| 2013 | -- | $1,182,103 | $254,760 | $927,343 |
Property History
| Date | Event | Price | List to Sale | Price per Sq Ft |
|---|---|---|---|---|
| 11/14/2025 11/14/25 | Pending | -- | -- | -- |
| 10/09/2025 10/09/25 | Price Changed | $1,799,000 | -9.8% | $239 / Sq Ft |
| 08/21/2025 08/21/25 | For Sale | $1,995,000 | -- | $265 / Sq Ft |
Purchase History
| Date | Type | Sale Price | Title Company |
|---|---|---|---|
| Warranty Deed | $1,320,000 | None Available |
Mortgage History
| Date | Status | Loan Amount | Loan Type |
|---|---|---|---|
| Closed | $264,000 | Stand Alone Second | |
| Open | $1,056,000 | New Conventional |
Source: Doorify MLS
MLS Number: 10117029
APN: 76857
- 905 Olde Thompson Creek Rd
- 425 Bertram Valley Rd
- 1113 Destination Dr
- 1124 Destination Dr
- 2004 Clydner Dr
- 1200 Michelle Mist Dr
- 1200 Michelles Mist Way
- 1201 Michelle Mist Way
- 1729 Clydner Dr
- 2605 Stonington Dr
- 2609 Stonington Dr
- 2128 Vandiver Way
- 601 Lauren Ann Dr
- Berkley Plan at Young Farm
- Newport Plan at Young Farm
- Ashford Plan at Young Farm
- Sheridan Plan at Young Farm
- Montclair Plan at Young Farm
- Wayland Plan at Young Farm
- Bedford Plan at Young Farm
