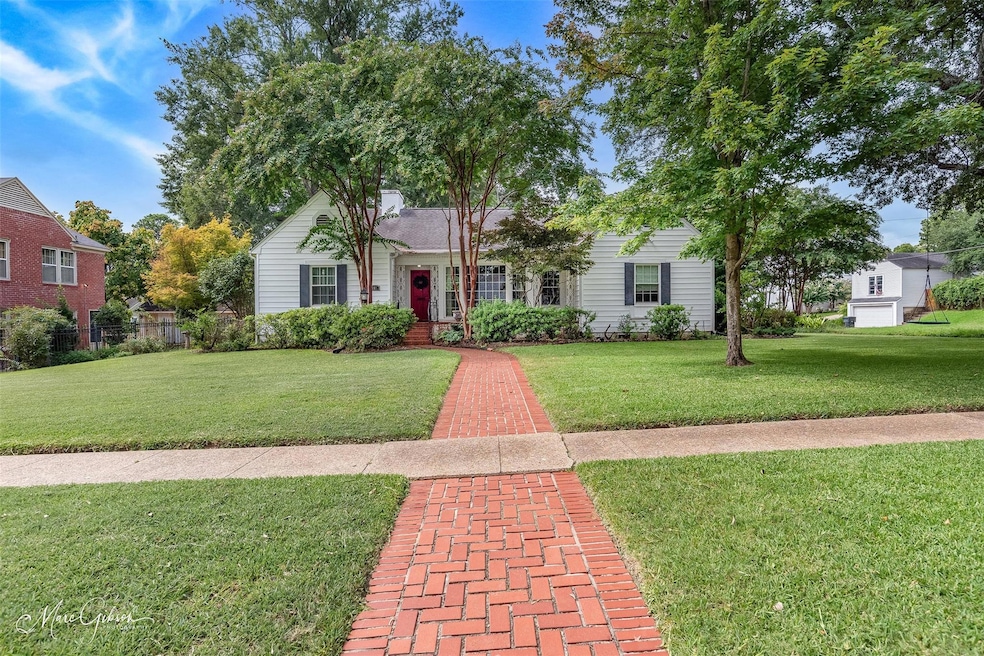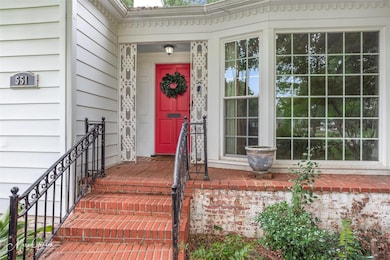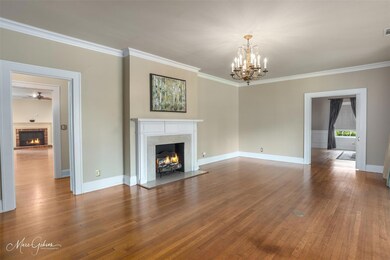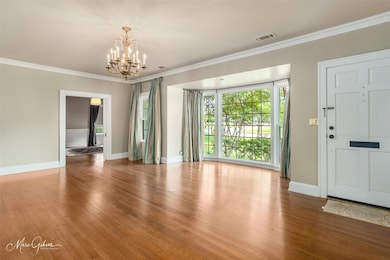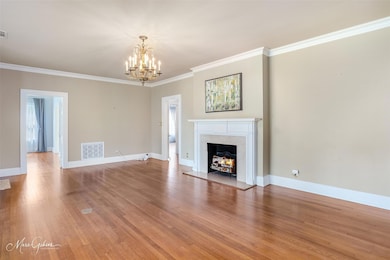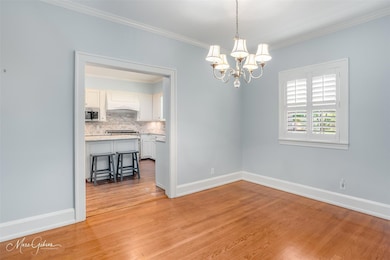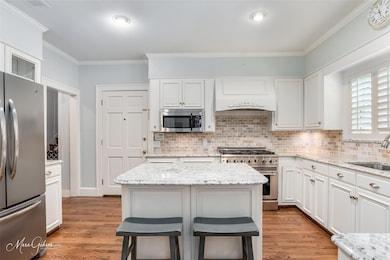
551 Ratcliff St Shreveport, LA 71104
Caddo Heights/South Highlands NeighborhoodHighlights
- Commercial Range
- Wood Flooring
- Granite Countertops
- Fairfield Magnet School Rated A-
- 2 Fireplaces
- Covered patio or porch
About This Home
As of November 2024Discover the perfect blend of elegance and comfort in this stunning South Highlands home. With three bedrooms and four remodeled bathrooms, this home offers ample space for family and guests. The primary bedroom and en-suite bathroom are conveniently located downstairs, along with a guest suite for added privacy. Upstairs, you'll find a spacious third bedroom and bathroom, ideal for a home office or additional living quarters. The two living areas provide versatility and plenty of room for relaxation, while the large separate dining room is perfect for hosting formal dinners. The remodeled kitchen is a cook's dream, featuring beautiful granite countertops, a 6-burner gas range, and a central island for easy meal preparation. Step outside to a fenced backyard designed for entertaining, complete with a patio, fire pit, and play ground for the kids! Also, an attached side-entry 2 car garage includes a workshop or man cave, offering extra space for hobbies and climate controlled storage!
Last Agent to Sell the Property
Keller Williams Northwest Brokerage Phone: 318-213-1555 License #0995696678 Listed on: 07/23/2024

Home Details
Home Type
- Single Family
Est. Annual Taxes
- $5,560
Year Built
- Built in 1940
Lot Details
- 0.31 Acre Lot
Parking
- 2 Car Attached Garage
- Side Facing Garage
Home Design
- Pillar, Post or Pier Foundation
- Composition Roof
Interior Spaces
- 3,306 Sq Ft Home
- 1.5-Story Property
- Wired For A Flat Screen TV
- Ceiling Fan
- Chandelier
- Decorative Lighting
- 2 Fireplaces
- Wood Burning Fireplace
- Self Contained Fireplace Unit Or Insert
- Gas Log Fireplace
- Window Treatments
- Laundry in Utility Room
Kitchen
- Double Oven
- Plumbed For Gas In Kitchen
- Commercial Range
- Gas Range
- Microwave
- Dishwasher
- Granite Countertops
- Disposal
Flooring
- Wood
- Ceramic Tile
Bedrooms and Bathrooms
- 3 Bedrooms
- 4 Full Bathrooms
Home Security
- Burglar Security System
- Carbon Monoxide Detectors
Outdoor Features
- Covered patio or porch
- Fire Pit
Schools
- Caddo Isd Schools Elementary And Middle School
- Caddo Isd Schools High School
Utilities
- Central Heating and Cooling System
- Vented Exhaust Fan
- Individual Gas Meter
- High Speed Internet
- Cable TV Available
Community Details
- Slattery Park Subn Subdivision
Listing and Financial Details
- Legal Lot and Block 1 / 5
- Assessor Parcel Number 171307076005900
- $5,358 per year unexempt tax
Ownership History
Purchase Details
Home Financials for this Owner
Home Financials are based on the most recent Mortgage that was taken out on this home.Purchase Details
Home Financials for this Owner
Home Financials are based on the most recent Mortgage that was taken out on this home.Purchase Details
Purchase Details
Home Financials for this Owner
Home Financials are based on the most recent Mortgage that was taken out on this home.Similar Homes in Shreveport, LA
Home Values in the Area
Average Home Value in this Area
Purchase History
| Date | Type | Sale Price | Title Company |
|---|---|---|---|
| Deed | $381,000 | First American Title | |
| Deed | $381,000 | First American Title | |
| Cash Sale Deed | $340,000 | None Available | |
| Cash Sale Deed | $355,000 | None Available | |
| Deed | $318,000 | None Available |
Mortgage History
| Date | Status | Loan Amount | Loan Type |
|---|---|---|---|
| Open | $304,800 | New Conventional | |
| Closed | $304,800 | New Conventional | |
| Previous Owner | $308,850 | New Conventional | |
| Previous Owner | $306,000 | New Conventional | |
| Previous Owner | $160,248 | New Conventional | |
| Previous Owner | $275,393 | Future Advance Clause Open End Mortgage | |
| Previous Owner | $286,200 | Unknown |
Property History
| Date | Event | Price | Change | Sq Ft Price |
|---|---|---|---|---|
| 11/27/2024 11/27/24 | Sold | -- | -- | -- |
| 10/21/2024 10/21/24 | Pending | -- | -- | -- |
| 09/27/2024 09/27/24 | Price Changed | $394,900 | -1.3% | $119 / Sq Ft |
| 08/25/2024 08/25/24 | Price Changed | $399,900 | -3.6% | $121 / Sq Ft |
| 08/10/2024 08/10/24 | Price Changed | $414,900 | -2.4% | $125 / Sq Ft |
| 07/23/2024 07/23/24 | For Sale | $424,900 | +13.5% | $129 / Sq Ft |
| 11/15/2019 11/15/19 | Sold | -- | -- | -- |
| 10/17/2019 10/17/19 | Pending | -- | -- | -- |
| 04/15/2019 04/15/19 | For Sale | $374,400 | -- | $120 / Sq Ft |
Tax History Compared to Growth
Tax History
| Year | Tax Paid | Tax Assessment Tax Assessment Total Assessment is a certain percentage of the fair market value that is determined by local assessors to be the total taxable value of land and additions on the property. | Land | Improvement |
|---|---|---|---|---|
| 2024 | $5,560 | $35,667 | $8,663 | $27,004 |
| 2023 | $5,358 | $33,619 | $8,250 | $25,369 |
| 2022 | $5,358 | $33,619 | $8,250 | $25,369 |
| 2021 | $5,277 | $33,619 | $8,250 | $25,369 |
| 2020 | $5,277 | $33,619 | $8,250 | $25,369 |
| 2019 | $5,183 | $32,051 | $8,250 | $23,801 |
| 2018 | $3,161 | $32,051 | $8,250 | $23,801 |
| 2017 | $5,265 | $32,051 | $8,250 | $23,801 |
| 2015 | $2,946 | $30,230 | $8,250 | $21,980 |
| 2014 | $2,968 | $30,230 | $8,250 | $21,980 |
| 2013 | -- | $30,230 | $8,250 | $21,980 |
Agents Affiliated with this Home
-
Michelle Savage

Seller's Agent in 2024
Michelle Savage
Keller Williams Northwest
(318) 402-6788
13 in this area
341 Total Sales
-
Charles Horne

Buyer's Agent in 2024
Charles Horne
RE/MAX
(318) 464-5636
19 in this area
201 Total Sales
-
Judy Lovell
J
Seller's Agent in 2019
Judy Lovell
Coldwell Banker Apex, REALTORS
(318) 218-3519
1 in this area
39 Total Sales
-
David Henington

Buyer's Agent in 2019
David Henington
Coldwell Banker Apex, REALTORS
(318) 773-4390
15 in this area
74 Total Sales
Map
Source: North Texas Real Estate Information Systems (NTREIS)
MLS Number: 20682924
APN: 171307-076-0059-00
- 541 Ratcliff St
- 601 Ratcliff St
- 517 Ratcliff St
- 608 Ratcliff St
- 533 Linden St
- 701 Slattery Blvd
- 437 Dudley Dr
- 732 Elmwood St
- 744 Ratcliff St
- 724 Dudley Dr
- 548 Ockley Dr
- 3510 Gilbert Dr
- 342 Elmwood Cir
- 613 Stephenson St
- 754 Dudley Dr
- 306 Wilder Place
- 316 Elmwood Cir
- 819 Elmwood St
- 807 Slattery Blvd
- 3634 Madison Park Blvd
