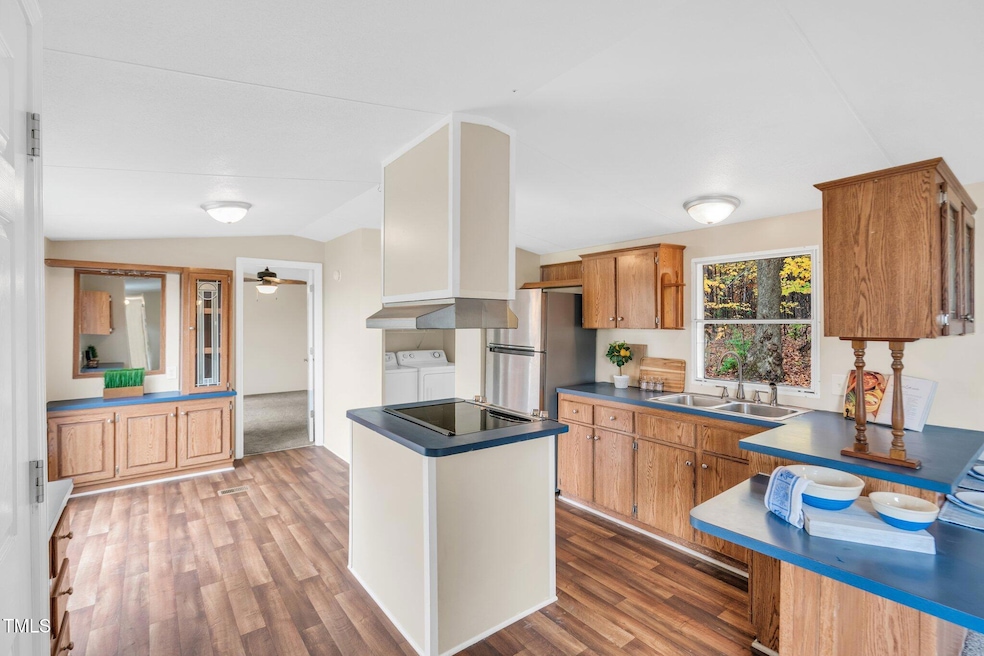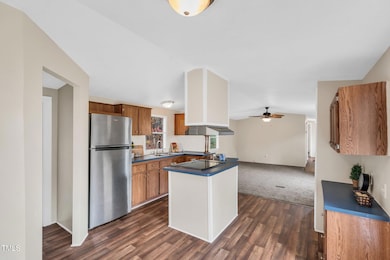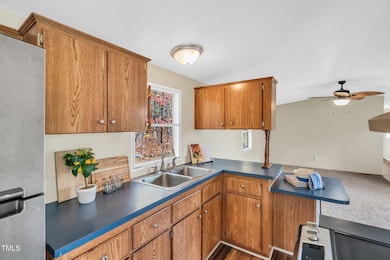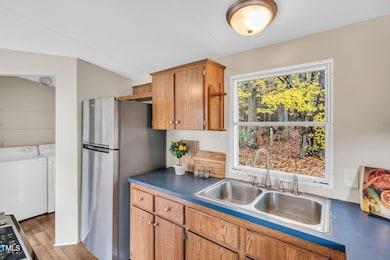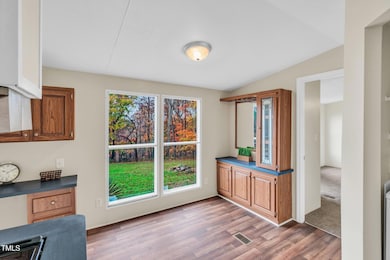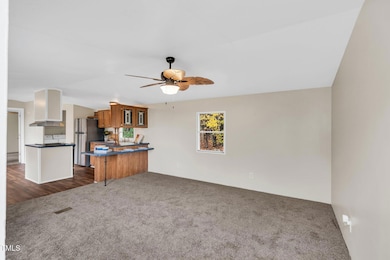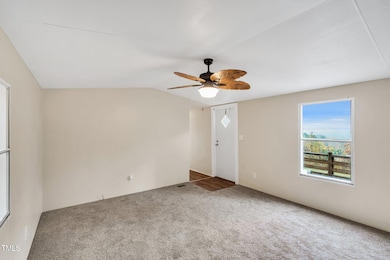
551 Red Coon Run Unit 467 & 551 Pittsboro, NC 27312
Baldwin NeighborhoodHighlights
- 3.01 Acre Lot
- Open Floorplan
- Rural View
- Perry W. Harrison Elementary School Rated A
- Deck
- Partially Wooded Lot
About This Home
As of April 2025Views for days! This manufactured home sits atop a hill that provides spectacular views year round. There are TWO homes on this property. 551 and 467 are the addresses. Both have open floor plans with three bedrooms - the primary is separated from the two guest rooms. NEW flooring and NEW paint on the interior. METAL roof, vinyl siding and a wonderful multi-level deck provides great outdoor entertaining. Both homes can be a great rental property or live in one and lease the other! ALSO either or both homes can be removed to provide a new building sites! 551 has a septic permit for 5 BEDROOM and 467 has septic permit for 4 BEDROOM so lots of options for expansion! A single shared well. Located in NORTH CHATHAM county and minutes to grocery, eateries, etc yet you are secluded with tons of privacy. UPDATE 2/27/25 Tenants in place now! Instant revenue earning property.
Last Agent to Sell the Property
NorthGroup Real Estate, Inc. License #132857 Listed on: 11/22/2024

Property Details
Home Type
- Manufactured Home
Est. Annual Taxes
- $1,213
Year Built
- Built in 1993
Lot Details
- 3.01 Acre Lot
- Property fronts a private road
- Sloped Lot
- Cleared Lot
- Partially Wooded Lot
- Landscaped with Trees
- Private Yard
Home Design
- Transitional Architecture
- Traditional Architecture
- Batts Insulation
- Metal Roof
- Lap Siding
- Vinyl Siding
Interior Spaces
- 1,057 Sq Ft Home
- 1-Story Property
- Open Floorplan
- Ceiling Fan
- Entrance Foyer
- Living Room
- Rural Views
- Fire and Smoke Detector
Kitchen
- Eat-In Kitchen
- Breakfast Bar
- Free-Standing Electric Range
- Range Hood
- Dishwasher
- Stainless Steel Appliances
- Laminate Countertops
Flooring
- Carpet
- Vinyl
Bedrooms and Bathrooms
- 3 Bedrooms
- 2 Full Bathrooms
- Primary bathroom on main floor
- Bathtub with Shower
Laundry
- Laundry Room
- Laundry in Kitchen
- Dryer
- Washer
Parking
- 4 Parking Spaces
- No Garage
- Gravel Driveway
- 4 Open Parking Spaces
Outdoor Features
- Deck
- Rain Gutters
- Front Porch
Schools
- Perry Harrison Elementary School
- Margaret B Pollard Middle School
- Seaforth High School
Mobile Home
- Mobile home included in the sale
- Mobile Home Model is 276BR
- Department of Housing Decal PFS401596
- Serial Number MP1804306
- Manufactured Home
Utilities
- Forced Air Heating and Cooling System
- Heat Pump System
- Private Water Source
- Shared Well
- Electric Water Heater
- Septic Tank
- Septic System
Community Details
- No Home Owners Association
- Built by Masterpiece Homes
- 276Br
Listing and Financial Details
- Assessor Parcel Number 0003056
Ownership History
Purchase Details
Home Financials for this Owner
Home Financials are based on the most recent Mortgage that was taken out on this home.Purchase Details
Similar Homes in Pittsboro, NC
Home Values in the Area
Average Home Value in this Area
Purchase History
| Date | Type | Sale Price | Title Company |
|---|---|---|---|
| Warranty Deed | $385,000 | Magnolia Title | |
| Warranty Deed | $385,000 | Magnolia Title | |
| Deed | -- | -- |
Property History
| Date | Event | Price | Change | Sq Ft Price |
|---|---|---|---|---|
| 04/23/2025 04/23/25 | Sold | $385,000 | 0.0% | $364 / Sq Ft |
| 03/23/2025 03/23/25 | Pending | -- | -- | -- |
| 11/22/2024 11/22/24 | For Sale | $385,000 | -- | $364 / Sq Ft |
Tax History Compared to Growth
Tax History
| Year | Tax Paid | Tax Assessment Tax Assessment Total Assessment is a certain percentage of the fair market value that is determined by local assessors to be the total taxable value of land and additions on the property. | Land | Improvement |
|---|---|---|---|---|
| 2024 | $1,213 | $110,110 | $101,486 | $8,624 |
| 2023 | $1,213 | $110,110 | $101,486 | $8,624 |
| 2022 | $1,241 | $110,110 | $101,486 | $8,624 |
| 2021 | $1,236 | $110,110 | $101,486 | $8,624 |
| 2020 | $839 | $69,184 | $59,999 | $9,185 |
| 2019 | $788 | $69,184 | $59,999 | $9,185 |
| 2018 | $756 | $69,184 | $59,999 | $9,185 |
| 2017 | $564 | $59,999 | $59,999 | $0 |
| 2016 | $590 | $63,157 | $63,157 | $0 |
| 2015 | $583 | $63,157 | $63,157 | $0 |
| 2014 | $573 | $63,157 | $63,157 | $0 |
| 2013 | -- | $63,157 | $63,157 | $0 |
Agents Affiliated with this Home
-

Seller's Agent in 2025
Bonnie Strowd
NorthGroup Real Estate, Inc.
(919) 548-1901
12 in this area
64 Total Sales
Map
Source: Doorify MLS
MLS Number: 10064677
APN: 3056
- 517 Westhampton Dr
- 473 Westhampton Dr
- 429 Westhampton Dr
- 274 Westhampton Dr
- 114 Mountaintop Cir
- 213 Westhampton Dr
- 126 Harvest Ln
- Tbd Hudson Hills Rd
- 6578 U S 15
- 0 Redgate Rd Unit 10102916
- 281 Karen Calhoun Rd
- 177 Karen Calhoun Rd
- 82 Whisper Ln
- 318 Big Hole Rd
- 37 E Cotton Rd
- Tbd 15-501 Hwy N
- 300 Rabbit Run
- 541 Sunset Grove Dr
- 31 W Madison
- 23 Caldwell
