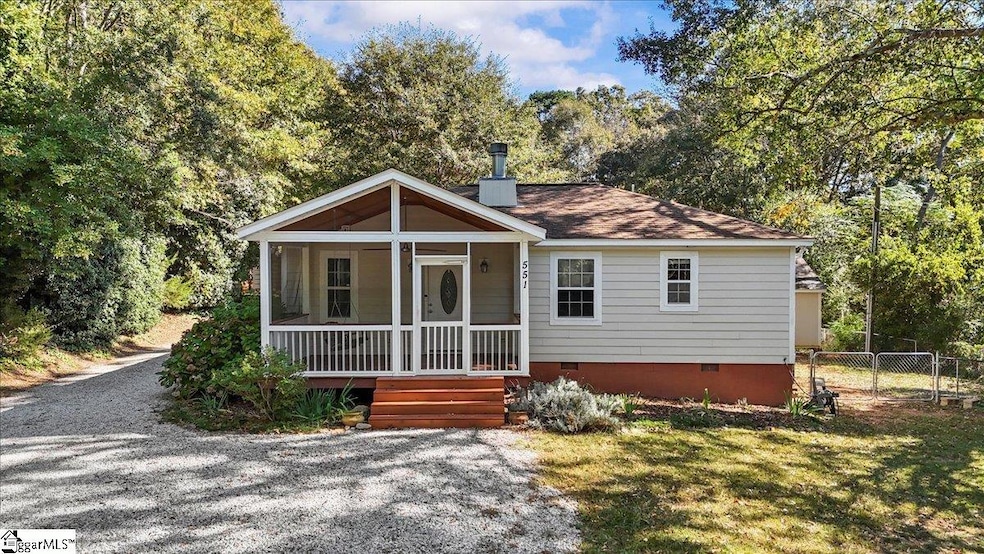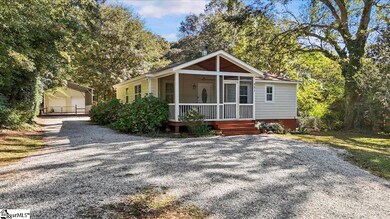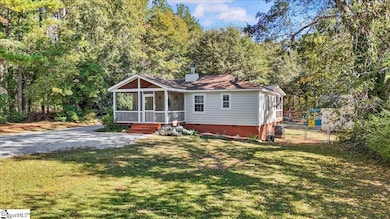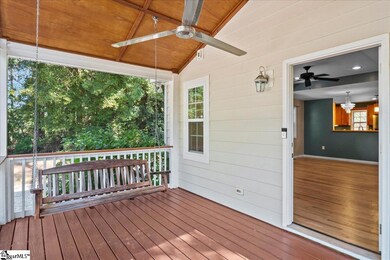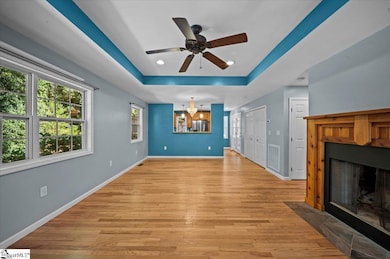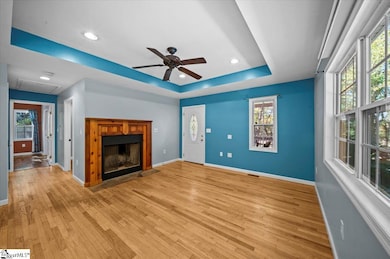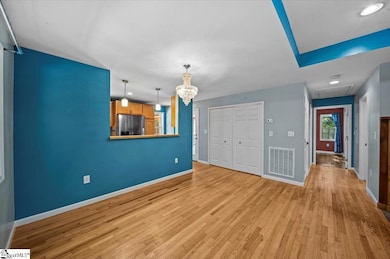Estimated payment $1,867/month
Highlights
- Greenhouse
- Second Kitchen
- Cathedral Ceiling
- Woodruff High School Rated A-
- Traditional Architecture
- Wood Flooring
About This Home
2 LIVING QUARTERS – One Incredible Opportunity! Discover the ultimate in flexibility and comfort with this rare dual-living property – perfect for multi-generational families, investors, or savvy homebuyers looking to generate rental income. Discover this truly unique and rare property that blends rustic charm with modern convenience—ideally located just minutes from Greenville’s shopping, dining, and amenities. This versatile property offers a multitude of living, working, and recreational spaces that make it a perfect fit for a variety of lifestyles. The MAIN RESIDENCE features 2 bedrooms and 2 bathrooms, tastefully updated and move-in ready. Enjoy peaceful mornings and relaxing evenings on one of the two spacious screened porches at the back of the house or the charming front porch. With little to no updates needed, you can immediately begin enjoying the tranquility of country living. The DETACHED IN-LAW SUITE is located toward the rear of the property with 1-bedroom, 1-bathroom, and loft complete with a full kitchen (stove, oven, refrigerator, and sink), a generous living area, and washer/dryer hookups in the attached garage, this space offers endless possibilities. It’s ideal for extended family, rental income, a private guest retreat, or even a home office or creative studio. This property is exceptionally well-equipped for those who value space and functionality with the following outbuildings and uses: 1) workshop with power and water—perfect for hobbies or small business operations 2) garden shed with electricity and abundant storage 3) greenhouse with power—ready for year-round gardening 4) fenced acreage at the back of the property—ideal for gardening, livestock, or outdoor recreation. With so many flexible-use spaces, this property offers a lifestyle opportunity that is both practical and inspiring. Don’t miss your chance to own this one-of-a-kind property. Schedule your private showing today to fully appreciate the charm, utility, and value of this exceptional offering.
Home Details
Home Type
- Single Family
Est. Annual Taxes
- $1,224
Year Built
- Built in 1968
Lot Details
- 1 Acre Lot
- Fenced Yard
- Level Lot
- Few Trees
Home Design
- Traditional Architecture
- Architectural Shingle Roof
- Aluminum Siding
Interior Spaces
- 1,600-1,799 Sq Ft Home
- 1-Story Property
- Smooth Ceilings
- Cathedral Ceiling
- Ceiling Fan
- Wood Burning Fireplace
- Combination Dining and Living Room
- Workshop
- Screened Porch
- Crawl Space
- Storm Doors
Kitchen
- Second Kitchen
- Electric Oven
- Electric Cooktop
- Built-In Microwave
- Dishwasher
- Laminate Countertops
- Disposal
Flooring
- Wood
- Laminate
- Ceramic Tile
Bedrooms and Bathrooms
- 2 Main Level Bedrooms
- In-Law or Guest Suite
- 2 Full Bathrooms
Laundry
- Laundry Room
- Dryer
- Washer
Parking
- 1 Car Garage
- Detached Carport Space
- Gravel Driveway
Outdoor Features
- Greenhouse
- Outbuilding
Schools
- Woodruff Elementary And Middle School
- Woodruff High School
Utilities
- Central Air
- Heating Available
- Electric Water Heater
- Septic Tank
Listing and Financial Details
- Assessor Parcel Number 4-05-00-021.01
Map
Home Values in the Area
Average Home Value in this Area
Tax History
| Year | Tax Paid | Tax Assessment Tax Assessment Total Assessment is a certain percentage of the fair market value that is determined by local assessors to be the total taxable value of land and additions on the property. | Land | Improvement |
|---|---|---|---|---|
| 2025 | $1,224 | $8,240 | $1,436 | $6,804 |
| 2024 | $1,224 | $8,240 | $1,436 | $6,804 |
| 2023 | $1,224 | $8,240 | $1,436 | $6,804 |
| 2022 | $1,159 | $9,000 | $804 | $8,196 |
| 2021 | $609 | $4,478 | $564 | $3,914 |
| 2020 | $548 | $4,478 | $564 | $3,914 |
| 2019 | $557 | $4,478 | $564 | $3,914 |
| 2018 | $557 | $4,478 | $564 | $3,914 |
| 2017 | $365 | $2,728 | $640 | $2,088 |
| 2016 | $365 | $2,728 | $640 | $2,088 |
| 2015 | $360 | $2,728 | $640 | $2,088 |
| 2014 | $336 | $2,552 | $640 | $1,912 |
Property History
| Date | Event | Price | List to Sale | Price per Sq Ft | Prior Sale |
|---|---|---|---|---|---|
| 10/16/2025 10/16/25 | For Sale | $335,000 | +48.9% | $209 / Sq Ft | |
| 06/15/2021 06/15/21 | Sold | $225,000 | +4.7% | $321 / Sq Ft | View Prior Sale |
| 05/01/2021 05/01/21 | For Sale | $215,000 | -- | $307 / Sq Ft |
Purchase History
| Date | Type | Sale Price | Title Company |
|---|---|---|---|
| Deed | $225,000 | None Available | |
| Interfamily Deed Transfer | -- | None Available | |
| Deed | $32,000 | -- | |
| Deed | -- | None Available |
Mortgage History
| Date | Status | Loan Amount | Loan Type |
|---|---|---|---|
| Open | $90,000 | New Conventional | |
| Previous Owner | $81,400 | FHA |
Source: Greater Greenville Association of REALTORS®
MLS Number: 1572313
APN: 4-05-00-021.01
- 2765 Brockman McClimon Rd
- 2 Stony Run Ln
- 139 Randolph Ct
- 291 Dean Rd
- 132 High Meadows Ln
- 6 Pepper Bush Dr
- 1650 Jessamine Dr
- 2102 Bluet Dr
- 3759 S Carolina 417
- 2094 Bluet Dr
- 1289 Fiddletree Ln
- 2083 Bluet Dr
- 1277 Fiddletree Ln
- 939 Wax Myrtle Ct
- 128 Winding Stream Cir
- 134 Winding Stream Cir
- 822 Lady Fern Dr
- 136 Winding Stream Cir
- 624 Driftwood Dr
- 133 Winding Stream Cir
- 308 Woodgate Way
- 909 Anderson Ridge Rd
- 8 Red Jonathan Ct
- 103 Fair Isle Ct
- 106 Randwick Ln
- 120 Randwick Ln
- 205 S Birkenstock Dr
- 29 Snowmill Rd
- 37 Snowmill Rd
- 41 Snowmill Rd
- 501 Anderson Ridge Rd
- 219 Ashridge Way
- 100 Grayhawk Way
- 803 Embark Cir
- 178 Redcroft Dr
- 7 Hazeltine Ct
- 102 Bay Hill Dr
- 1 Tiny Home Cir
- 9 Tiny Home Cir
- 794 Embark Cir
