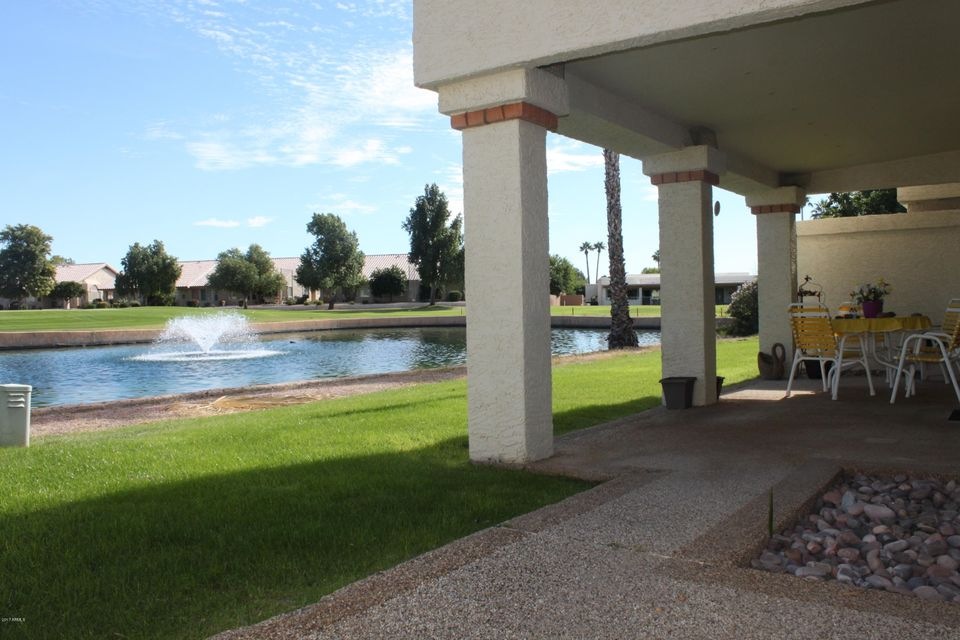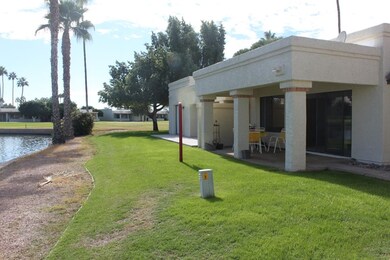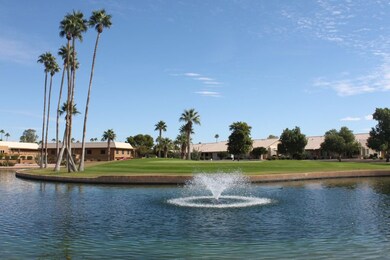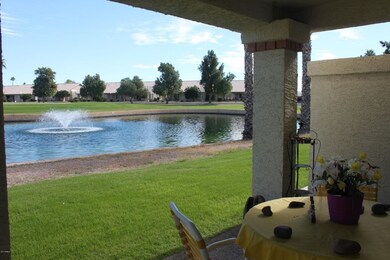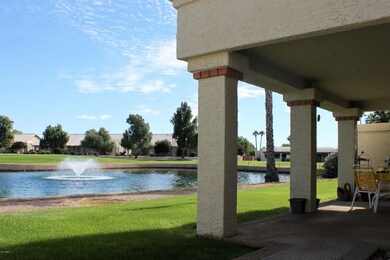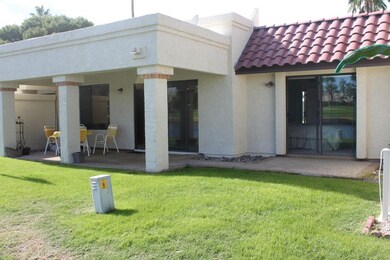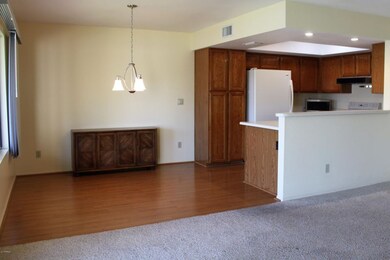
551 S Palo Verde Way Unit 144 Mesa, AZ 85208
Fountain of the Sun NeighborhoodHighlights
- On Golf Course
- Fitness Center
- Gated Community
- Franklin at Brimhall Elementary School Rated A
- Heated Spa
- Waterfront
About This Home
As of February 2018Ahhhhh - The views of the Superstition Mountains across the lush green fairways and water features of the golf course are so Ahhh-mazing from this back patio! This 2 bedroom condo is positioned perfectly to enjoy all the best views and privacy. Quit Cul-de-sac, single-level, 2 bedroom, 2 bath with open kitchen & family room. Large bedrooms with snail shower in the master bedroom for easy access. Covered patio is an extension of your living space & is the perfect setting for entertaining guests. You won't have to shovel a thing - the HOA maintains everything outside your walls! Pet friendly area.New H Great lock & leave set up with single car agrage to store your golf cart. Lightly furnished so add your personal touches. Super convenient location! Near US 60 & Red Mtn. Freeways. Short hop Gateway Airport in Mesa, Superstition Springs Mall & Golf Course as well as area hospitals, grocery stores, shopping & dining. New HVAC unit in 2016 Great location for Spring Training games or 25 minutes from downtown Phoenix. Plenty to see & do here; hiking, biking, pickleball or golf plus many more planned activities at the clubhouse. Join the golf club & work on your game or take a lesson from the Pros. Excursions, breakfasts, movies and clubs abound to join. Rochester's restaurant now open. 24 hour gated & guarded. Call for details.
Last Agent to Sell the Property
Keller Williams Integrity First License #SA546189000 Listed on: 11/08/2017

Property Details
Home Type
- Multi-Family
Est. Annual Taxes
- $1,380
Year Built
- Built in 1984
Lot Details
- Waterfront
- On Golf Course
- Two or More Common Walls
- Private Streets
- Front and Back Yard Sprinklers
- Grass Covered Lot
Parking
- 1 Car Garage
- Garage Door Opener
Home Design
- Patio Home
- Property Attached
- Wood Frame Construction
- Tile Roof
- Stucco
Interior Spaces
- 1,222 Sq Ft Home
- 1-Story Property
- Furnished
- Ceiling Fan
- Skylights
- Mountain Views
- Washer
Kitchen
- Breakfast Bar
- Dishwasher
Flooring
- Carpet
- Tile
Bedrooms and Bathrooms
- 2 Bedrooms
- Walk-In Closet
- 2 Bathrooms
- Dual Vanity Sinks in Primary Bathroom
Pool
- Heated Spa
- Heated Pool
Schools
- Adult Elementary And Middle School
- Adult High School
Utilities
- Refrigerated Cooling System
- Heating Available
- High Speed Internet
- Cable TV Available
Additional Features
- No Interior Steps
- Covered patio or porch
Listing and Financial Details
- Home warranty included in the sale of the property
- Tax Lot 144
- Assessor Parcel Number 218-69-038
Community Details
Overview
- Property has a Home Owners Association
- Village Green Association
- Built by UDC Homes
- Fountain Of The Sun Third Phase Par 10 Condos Subdivision
- FHA/VA Approved Complex
- Community Lake
Amenities
- Clubhouse
- Recreation Room
Recreation
- Golf Course Community
- Racquetball
- Fitness Center
- Heated Community Pool
- Community Spa
Security
- Security Guard
- Gated Community
Ownership History
Purchase Details
Home Financials for this Owner
Home Financials are based on the most recent Mortgage that was taken out on this home.Purchase Details
Purchase Details
Home Financials for this Owner
Home Financials are based on the most recent Mortgage that was taken out on this home.Purchase Details
Similar Homes in Mesa, AZ
Home Values in the Area
Average Home Value in this Area
Purchase History
| Date | Type | Sale Price | Title Company |
|---|---|---|---|
| Warranty Deed | $186,250 | Title Alliance Of Arizona Ll | |
| Interfamily Deed Transfer | -- | None Available | |
| Cash Sale Deed | $148,000 | Clear Title Agency Of Az | |
| Cash Sale Deed | $115,000 | Fiesta Title & Escrow Agency |
Mortgage History
| Date | Status | Loan Amount | Loan Type |
|---|---|---|---|
| Previous Owner | $20,000 | Credit Line Revolving |
Property History
| Date | Event | Price | Change | Sq Ft Price |
|---|---|---|---|---|
| 02/15/2018 02/15/18 | Sold | $186,500 | -4.4% | $153 / Sq Ft |
| 11/15/2017 11/15/17 | For Sale | $195,000 | +4.6% | $160 / Sq Ft |
| 11/09/2017 11/09/17 | Off Market | $186,500 | -- | -- |
| 11/08/2017 11/08/17 | For Sale | $195,000 | +31.8% | $160 / Sq Ft |
| 07/31/2015 07/31/15 | Sold | $148,000 | -2.6% | $121 / Sq Ft |
| 06/30/2015 06/30/15 | Pending | -- | -- | -- |
| 06/22/2015 06/22/15 | Price Changed | $152,000 | -4.4% | $124 / Sq Ft |
| 03/19/2015 03/19/15 | Price Changed | $159,000 | -3.6% | $130 / Sq Ft |
| 02/08/2015 02/08/15 | Price Changed | $165,000 | -7.3% | $135 / Sq Ft |
| 12/23/2014 12/23/14 | For Sale | $178,000 | -- | $146 / Sq Ft |
Tax History Compared to Growth
Tax History
| Year | Tax Paid | Tax Assessment Tax Assessment Total Assessment is a certain percentage of the fair market value that is determined by local assessors to be the total taxable value of land and additions on the property. | Land | Improvement |
|---|---|---|---|---|
| 2025 | $1,429 | $19,327 | -- | -- |
| 2024 | $1,914 | $18,407 | -- | -- |
| 2023 | $1,914 | $25,010 | $5,000 | $20,010 |
| 2022 | $1,874 | $20,330 | $4,060 | $16,270 |
| 2021 | $1,898 | $17,730 | $3,540 | $14,190 |
| 2020 | $1,873 | $16,680 | $3,330 | $13,350 |
| 2019 | $1,750 | $14,670 | $2,930 | $11,740 |
| 2018 | $1,680 | $14,160 | $2,830 | $11,330 |
| 2017 | $1,380 | $13,480 | $2,690 | $10,790 |
| 2016 | $1,355 | $12,810 | $2,560 | $10,250 |
| 2015 | $1,280 | $13,300 | $2,660 | $10,640 |
Agents Affiliated with this Home
-
Barbi King

Seller's Agent in 2018
Barbi King
Keller Williams Integrity First
(480) 213-2585
2 in this area
32 Total Sales
-
Mary Newton

Buyer's Agent in 2018
Mary Newton
Keller Williams Integrity First
(480) 861-4338
139 in this area
204 Total Sales
-
Ben Koerner

Seller's Agent in 2015
Ben Koerner
Realty Executives
(602) 647-9151
1 in this area
156 Total Sales
-
R
Buyer's Agent in 2015
Richard Ervin
Realty Executives
Map
Source: Arizona Regional Multiple Listing Service (ARMLS)
MLS Number: 5685016
APN: 218-69-038
- 653 S 79th Place
- 515 S Saguaro Way
- 617 S Arrowwood Way
- 7830 E Park View Dr Unit 1
- 7811 E Park View Dr
- 507 S Sand Verbena Way
- 520 S Sand Verbena Way Unit 76
- 459 S Boojum Way
- 506 S 81st Place
- 814 S 80th St
- 420 S 80th Place
- 8140 E Cactus Dr
- 7750 E Broadway Rd Unit 500
- 7750 E Broadway Rd Unit 715
- 7750 E Broadway Rd Unit 401
- 7750 E Broadway Rd Unit 238
- 7750 E Broadway Rd Unit 357
- 7750 E Broadway Rd Unit 774
- 7750 E Broadway Rd Unit 604
- 7750 E Broadway Rd Unit 361
