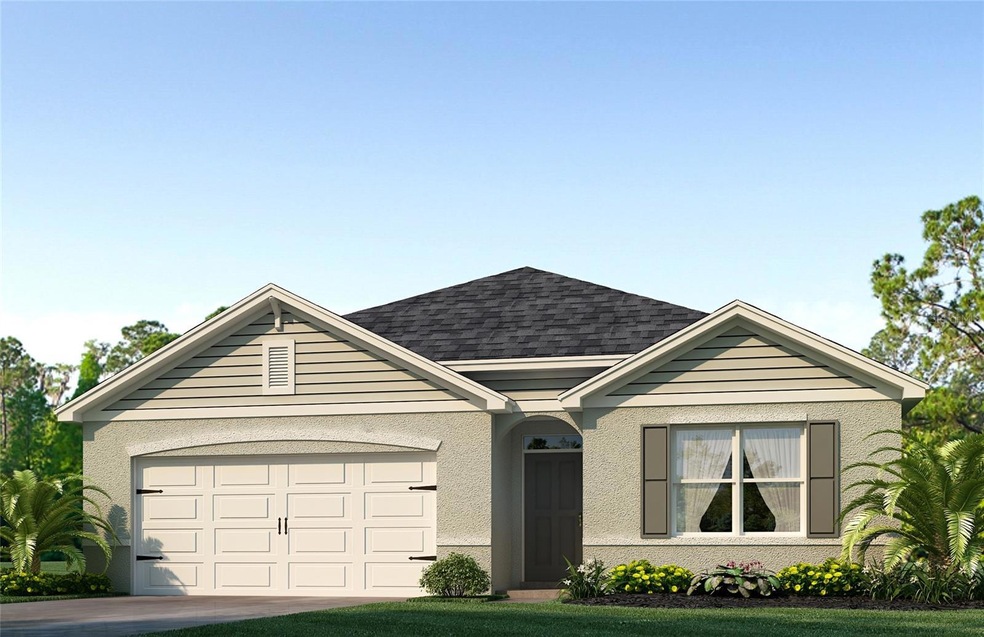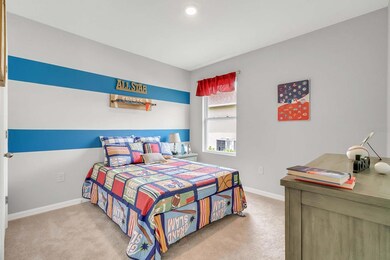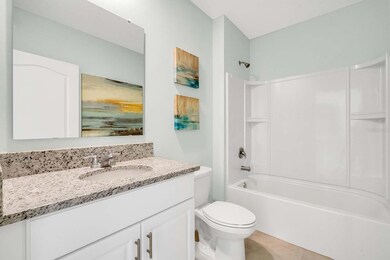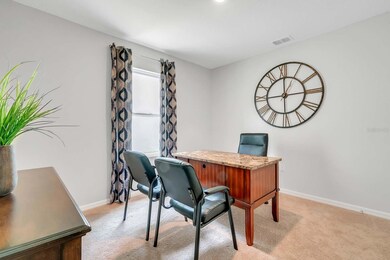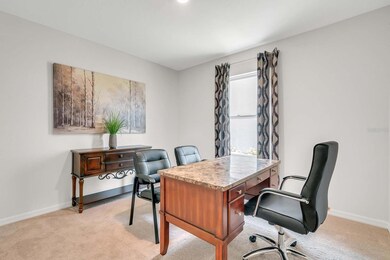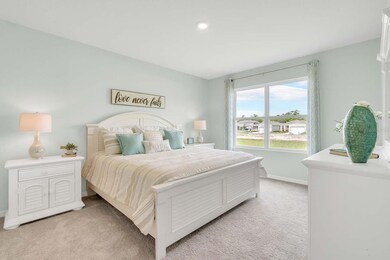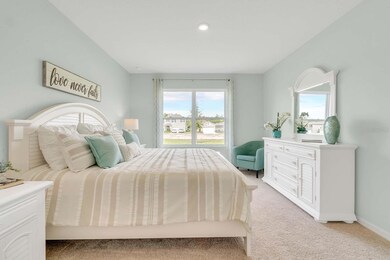
551 Shaelyn Place Deland, FL 32724
Highlights
- Fitness Center
- Open Floorplan
- Community Pool
- Under Construction
- Clubhouse
- 2 Car Attached Garage
About This Home
As of July 2024Under Construction. LOCATION! LOCATION! LOCATION! Under construction. This is our most popular floor plan the Cali, which has an open plan concept with 4 bedrooms and 2 baths. You walk into a wide hallway with bedrooms on both sides to the Kitchen, dining and living area, which is all open and great for entertaining. The home features an Lanai with view of the backyard for those family outdoor events. Relax in your oversize Master Suite featuring Large Shower and Double Vanity. All you need to bring is your furniture as this home comes with all the extras including dishwasher. Save money with dual pane low E windows, and 10 yr warranty. Excellent value, won't last long!
*Photos are of similar model but not that of exact house. Pictures, photographs, colors, features, and sizes are for illustration purposes only and will vary from the homes as built. Home and community information including pricing, included features, terms, availability and amenities are subject to change and prior sale at any time without notice or obligation. Please note that no representations or warranties are made regarding school districts or school assignments; you should conduct your own investigation regarding current and future schools and school boundaries.*
Home Details
Home Type
- Single Family
Est. Annual Taxes
- $938
Year Built
- Built in 2023 | Under Construction
Lot Details
- 9,863 Sq Ft Lot
- East Facing Home
- Metered Sprinkler System
HOA Fees
- $186 Monthly HOA Fees
Parking
- 2 Car Attached Garage
Home Design
- Slab Foundation
- Shingle Roof
- Block Exterior
- Stucco
Interior Spaces
- 1,828 Sq Ft Home
- Open Floorplan
- Sliding Doors
- Living Room
- Dining Room
Kitchen
- Range<<rangeHoodToken>>
- <<microwave>>
- Dishwasher
- Disposal
Flooring
- Carpet
- Ceramic Tile
Bedrooms and Bathrooms
- 4 Bedrooms
- Split Bedroom Floorplan
- Walk-In Closet
- 2 Full Bathrooms
Utilities
- Central Heating and Cooling System
- Thermostat
- Underground Utilities
- Phone Available
- Cable TV Available
Listing and Financial Details
- Home warranty included in the sale of the property
- Visit Down Payment Resource Website
- Tax Lot 486
- Assessor Parcel Number 30-18-31-07-00-4860
Community Details
Overview
- Association fees include pool
- Access Residential Management Carlos Echevarria Association, Phone Number (407) 480-4200
- Built by D.R. Horton
- Victoria Oaks Subdivision, Cali Floorplan
- The community has rules related to deed restrictions
Amenities
- Clubhouse
Recreation
- Community Playground
- Fitness Center
- Community Pool
Ownership History
Purchase Details
Home Financials for this Owner
Home Financials are based on the most recent Mortgage that was taken out on this home.Purchase Details
Similar Homes in Deland, FL
Home Values in the Area
Average Home Value in this Area
Purchase History
| Date | Type | Sale Price | Title Company |
|---|---|---|---|
| Warranty Deed | $347,000 | Ams Title Agency & Escrow | |
| Special Warranty Deed | $382,490 | Dhi Title Of Florida |
Property History
| Date | Event | Price | Change | Sq Ft Price |
|---|---|---|---|---|
| 06/11/2025 06/11/25 | For Sale | $382,500 | +10.2% | $208 / Sq Ft |
| 07/30/2024 07/30/24 | Sold | $347,000 | -0.8% | $190 / Sq Ft |
| 06/29/2024 06/29/24 | Pending | -- | -- | -- |
| 06/25/2024 06/25/24 | Price Changed | $349,900 | -5.4% | $191 / Sq Ft |
| 06/06/2024 06/06/24 | For Sale | $370,000 | -3.3% | $202 / Sq Ft |
| 08/29/2023 08/29/23 | Sold | $382,490 | 0.0% | $209 / Sq Ft |
| 05/26/2023 05/26/23 | Pending | -- | -- | -- |
| 04/04/2023 04/04/23 | For Sale | $382,490 | -- | $209 / Sq Ft |
Tax History Compared to Growth
Tax History
| Year | Tax Paid | Tax Assessment Tax Assessment Total Assessment is a certain percentage of the fair market value that is determined by local assessors to be the total taxable value of land and additions on the property. | Land | Improvement |
|---|---|---|---|---|
| 2025 | $938 | $322,127 | $60,000 | $262,127 |
| 2024 | $938 | $322,294 | $60,000 | $262,294 |
| 2023 | $938 | $50,000 | $50,000 | $0 |
| 2022 | $86 | $4,510 | $4,510 | $0 |
Agents Affiliated with this Home
-
JUNE DAN (DR)
J
Seller's Agent in 2025
JUNE DAN (DR)
1ST LIGHT REALTY, LLC
(386) 597-1368
5 Total Sales
-
Gregory Buckley

Seller's Agent in 2024
Gregory Buckley
LOKATION
(407) 383-9620
132 Total Sales
-
Jay Love
J
Seller's Agent in 2023
Jay Love
DR HORTON REALTY OF CENTRAL FLORIDA LLC
(321) 209-4222
5,138 Total Sales
Map
Source: Stellar MLS
MLS Number: O6101559
APN: 7027-07-00-4860
- 574 Lady Grace Place
- 531 Emily Glen St
- 522 Anne St
- 1155 Taylor Rd E
- 415 Anne St
- 1412 Bent Oaks Blvd
- 336 Camilla Rd
- 391 Lady Bella Place
- 324 Camilla Rd
- 889 Torchwood Dr
- 113 Camilla Rd
- 412 Lady Bella Place
- 209 Meghan Cir
- 115 Duchess Rd
- 211 Duke Dr
- 219 Duke Dr
- 801 Royal Oak Ct
- 802 Royal Oak Ct
- 643 Princewood Dr
- 312 Charles Dr
