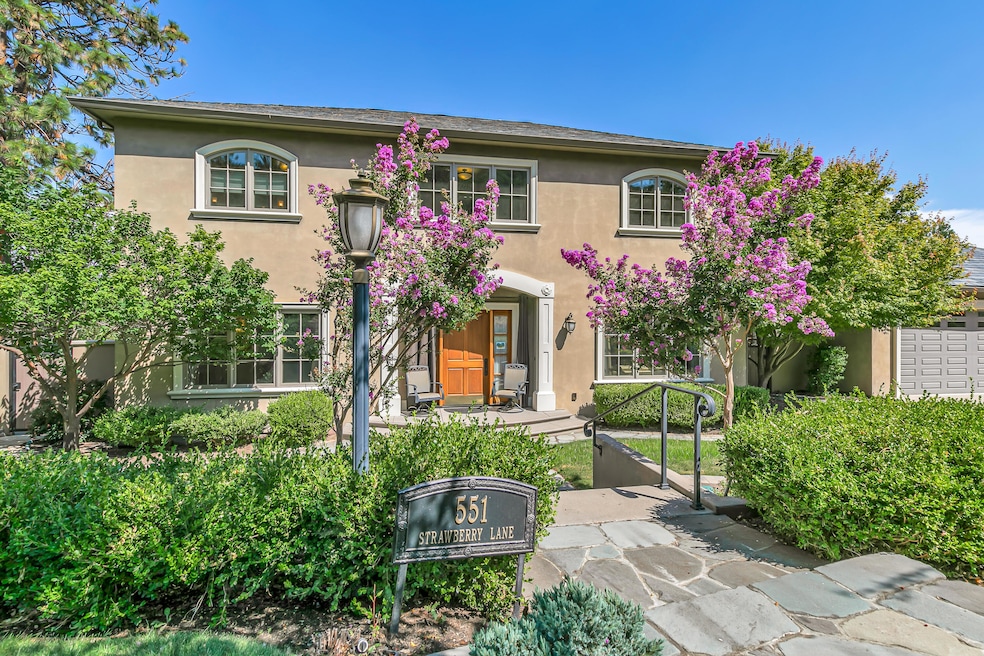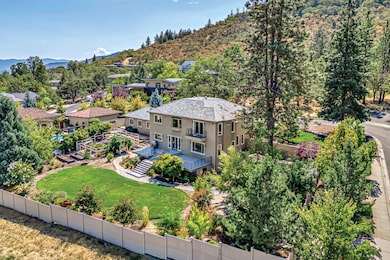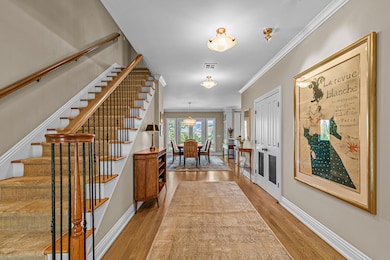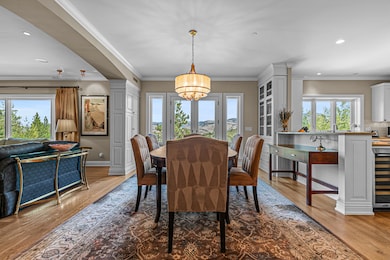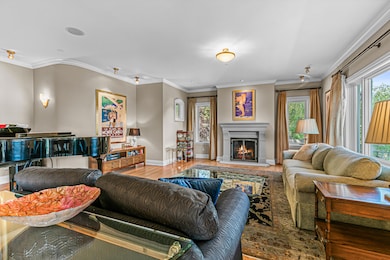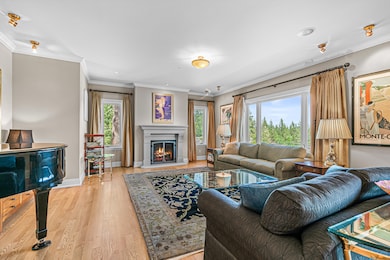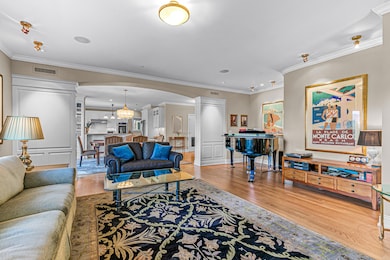551 Strawberry Ln Ashland, OR 97520
Northwest Ashland NeighborhoodEstimated payment $7,686/month
Highlights
- City View
- Deck
- Wood Flooring
- Helman Elementary School Rated A-
- Traditional Architecture
- Bonus Room
About This Home
French provincial-inspired custom home located directly above Hald-Strawberry Park, just five minutes from Ashland's downtown plaza. Main level living room with integrated speakers, art lighting, gas fireplace, dining area with French doors to expansive view deck, gourmet kitchen with Electrolux Icon convection ovens and six-burner gas cooktop, powder room, media room, and office or guest bedroom with full ensuite bath. Spacious upper-level office, family room, and library with French doors to view balcony, gas fireplace, extensive custom built-in shelving. Primary bedroom with sitting area, two walk-in closets, and two full ensuite bathrooms with tiled showers, soaking tub, and sauna. Huge lower-level bonus room with washer, dryer, and utility sink. Detached three-car garage with attic storage. Landscaped grounds with mature trees, ornamental plantings, sunny gardening areas, grass lawn, stone and concrete patios. Inquire for details!
Home Details
Home Type
- Single Family
Est. Annual Taxes
- $16,185
Year Built
- Built in 2009
Lot Details
- 0.5 Acre Lot
- Fenced
- Drip System Landscaping
- Corner Lot
- Level Lot
- Front and Back Yard Sprinklers
- Garden
- Property is zoned RR-.5, RR-.5
Parking
- 3 Car Detached Garage
- Workshop in Garage
- Garage Door Opener
- Driveway
Property Views
- City
- Mountain
- Valley
- Neighborhood
Home Design
- Traditional Architecture
- Slab Foundation
- Frame Construction
- Slate Roof
- Concrete Perimeter Foundation
Interior Spaces
- 4,435 Sq Ft Home
- 3-Story Property
- Built-In Features
- Gas Fireplace
- Double Pane Windows
- Wood Frame Window
- Family Room
- Living Room with Fireplace
- Dining Room
- Den with Fireplace
- Bonus Room
Kitchen
- Breakfast Area or Nook
- Double Convection Oven
- Cooktop with Range Hood
- Microwave
- Dishwasher
- Wine Refrigerator
- Granite Countertops
- Disposal
Flooring
- Wood
- Stone
- Tile
Bedrooms and Bathrooms
- 3 Bedrooms
- Linen Closet
- Walk-In Closet
- Soaking Tub
- Bathtub Includes Tile Surround
- Solar Tube
Laundry
- Laundry Room
- Dryer
- Washer
Finished Basement
- Partial Basement
- Natural lighting in basement
Home Security
- Carbon Monoxide Detectors
- Fire and Smoke Detector
Eco-Friendly Details
- Sprinklers on Timer
Outdoor Features
- Courtyard
- Deck
- Patio
- Shed
Schools
- Ashland Middle School
- Ashland High School
Utilities
- Forced Air Zoned Heating and Cooling System
- Space Heater
- Geothermal Heating and Cooling
- Natural Gas Connected
- Tankless Water Heater
- Fiber Optics Available
- Phone Available
- Cable TV Available
Listing and Financial Details
- Tax Lot 103
- Assessor Parcel Number 10980132
Community Details
Overview
- No Home Owners Association
- Built by Dorris Construction
- The community has rules related to covenants, conditions, and restrictions
- Property is near a preserve or public land
Recreation
- Tennis Courts
- Pickleball Courts
- Sport Court
- Community Playground
- Community Pool
- Park
- Trails
Map
Home Values in the Area
Average Home Value in this Area
Tax History
| Year | Tax Paid | Tax Assessment Tax Assessment Total Assessment is a certain percentage of the fair market value that is determined by local assessors to be the total taxable value of land and additions on the property. | Land | Improvement |
|---|---|---|---|---|
| 2025 | $16,185 | $981,310 | $238,000 | $743,310 |
| 2024 | $16,185 | $1,009,400 | $449,060 | $560,340 |
| 2023 | $15,660 | $980,000 | $435,980 | $544,020 |
| 2022 | $15,094 | $980,000 | $435,980 | $544,020 |
| 2021 | $14,261 | $951,460 | $423,280 | $528,180 |
| 2020 | $13,547 | $923,750 | $410,960 | $512,790 |
| 2019 | $12,972 | $870,730 | $387,370 | $483,360 |
| 2018 | $12,834 | $845,370 | $376,090 | $469,280 |
| 2017 | $12,748 | $845,370 | $376,090 | $469,280 |
| 2016 | $12,141 | $796,850 | $354,490 | $442,360 |
| 2015 | $11,228 | $765,140 | $344,160 | $420,980 |
| 2014 | -- | $751,260 | $334,200 | $417,060 |
Property History
| Date | Event | Price | List to Sale | Price per Sq Ft |
|---|---|---|---|---|
| 10/14/2025 10/14/25 | Price Changed | $1,200,000 | -20.0% | $271 / Sq Ft |
| 10/03/2025 10/03/25 | For Sale | $1,500,000 | 0.0% | $338 / Sq Ft |
| 09/12/2025 09/12/25 | Pending | -- | -- | -- |
| 09/05/2025 09/05/25 | For Sale | $1,500,000 | -- | $338 / Sq Ft |
Purchase History
| Date | Type | Sale Price | Title Company |
|---|---|---|---|
| Bargain Sale Deed | -- | None Listed On Document | |
| Warranty Deed | $462,000 | Amerititle |
Source: Oregon Datashare
MLS Number: 220208801
APN: 10980132
- 390 Strawberry Ln
- 585 Nyla Ln
- 220 Nutley St
- 460 Sunshine Cir
- 180 Logan Dr
- 55 Birnamwood Rd
- 99 Granite St
- 319 West St
- 753 Wrights Creek Dr
- 311 Granite St
- 117 High St
- 330 High St Unit 1-4
- 311 Luna Vista St Unit 2
- 309 Granite St
- 495 Chestnut St Unit 19
- 495 Chestnut St Unit 6
- 155 Central Ave
- 527 Chestnut St
- 355 Granite St
- 451 N Main St
- 540 Clay St
- 2234 Siskiyou Blvd
- 2525 Ashland St
- 795 Oak Knoll Dr
- 233 Eva Way
- 100 N Pacific Hwy
- 263 Samuel Lane Loop Rd
- 100 Maple St Unit 102 Maple Street Phoenix
- 353 Dalton St
- 2532 Juanipero Way
- 1661 S Columbus Ave
- 309 Laurel St
- 230 Laurel St
- 121 S Holly St
- 536 Hamilton St Unit 536
- 534 Hamilton St Unit 534
- 406 W Main St
- 518 N Riverside Ave
- 645 Royal Ave
- 520 N Bartlett St
