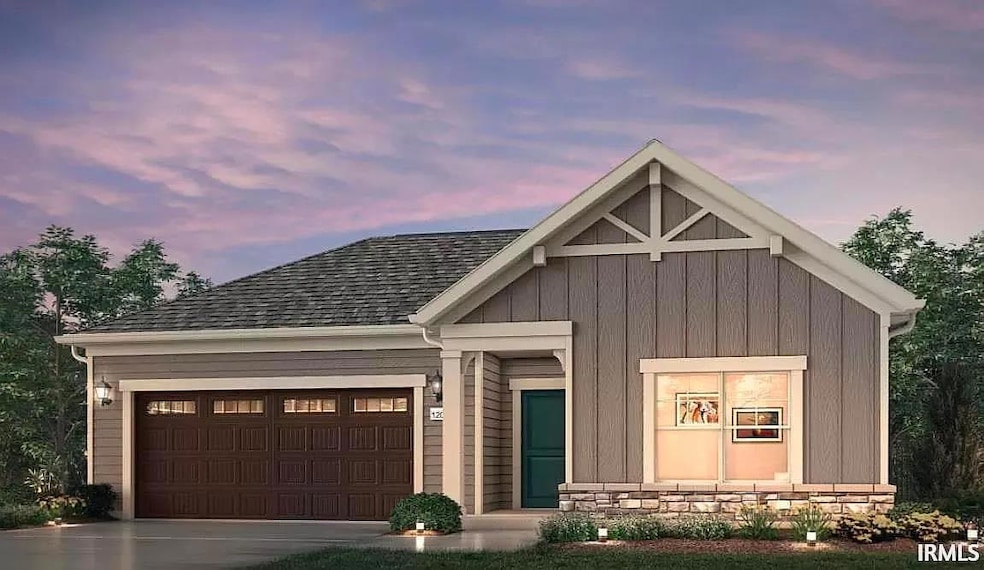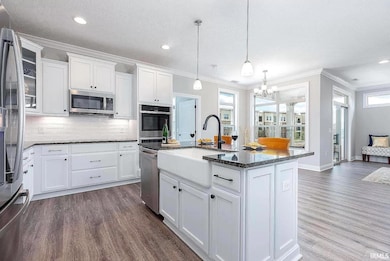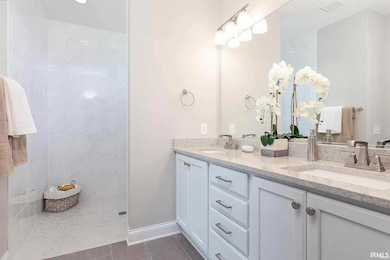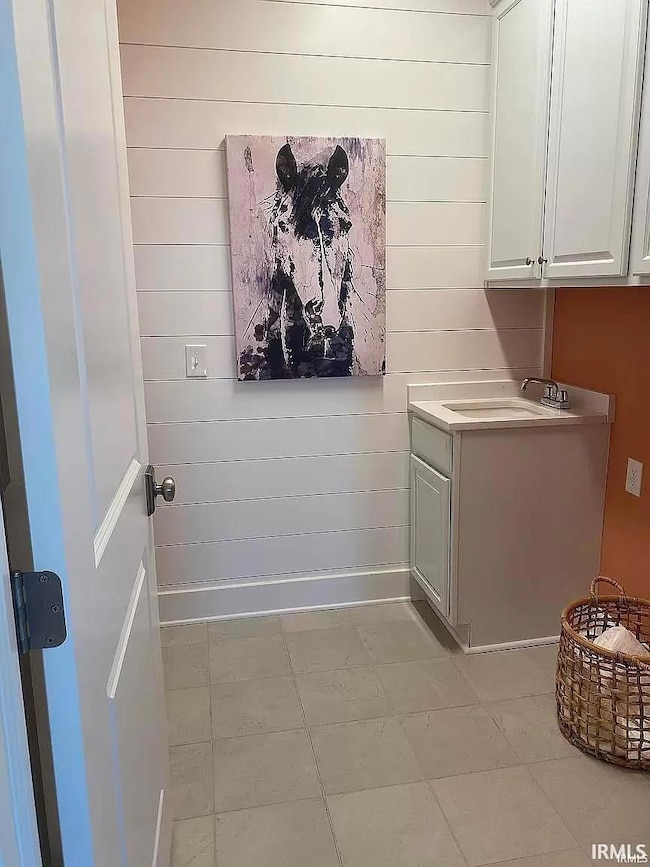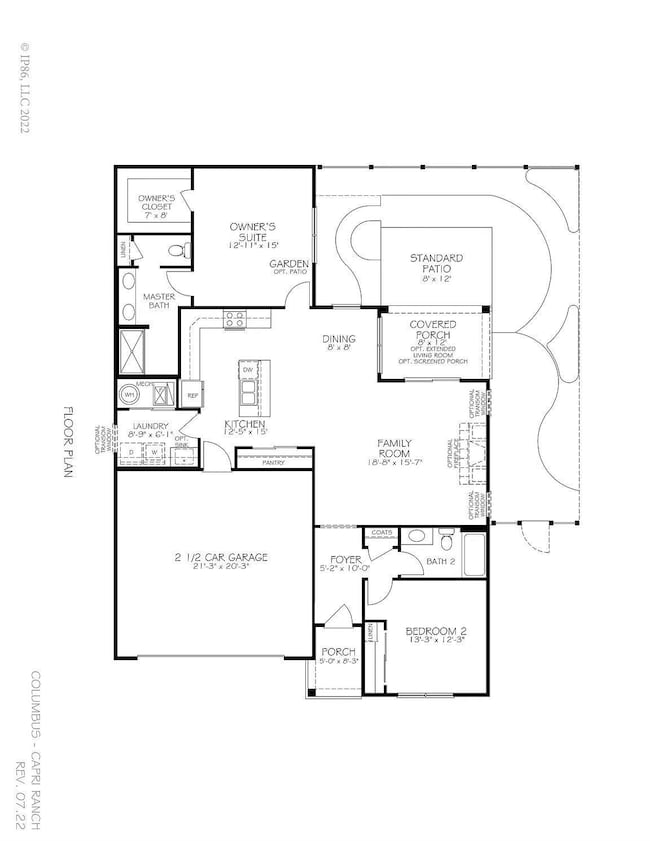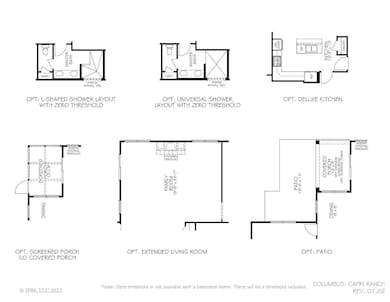
551 Tamarind Dr West Lafayette, IN 47906
Estimated payment $2,719/month
Highlights
- Fitness Center
- Primary Bedroom Suite
- Craftsman Architecture
- Burnett Creek Elementary School Rated A-
- Open Floorplan
- Clubhouse
About This Home
"The Capri" floorplan offers the oversized second bedroom at the front of the house near a full bath. Next you will find the open living room where the fireplace can be shared with the gourmet kitchen and it's spacious island. The dining room leads out to a covered porch and private fenced courtyard. The laundry room has a transom window for added daylight and is tucked away in it's own area. The back of the house is where you will find the owner's suite with a large walk in closet and full bath with a zero entry walk-in, fully tiled shower. All lawn care is provided by the HOA, in addition to snow removal, and trash service, allowing you the time to enjoy the Clubhouse, swimming pool and pickleball court! Close to Purdue, across from Coyote Crossing Golf Course, Minutes from I-65, close to shopping, restaurants. A great location! To be completed Winter 2024. Visit the Furnished Model home today!
Last Listed By
Keller Williams Lafayette Brokerage Phone: 765-532-6618 Listed on: 10/03/2024

Open House Schedule
-
Saturday, June 21, 202512:00 to 5:00 pm6/21/2025 12:00:00 PM +00:006/21/2025 5:00:00 PM +00:00Add to Calendar
-
Sunday, June 22, 202512:00 to 5:00 pm6/22/2025 12:00:00 PM +00:006/22/2025 5:00:00 PM +00:00Add to Calendar
Home Details
Home Type
- Single Family
Year Built
- Built in 2024
Lot Details
- 8,712 Sq Ft Lot
- Lot Dimensions are 60x145
- Backs to Open Ground
- Picket Fence
- Property is Fully Fenced
- Landscaped
- Level Lot
- Irrigation
HOA Fees
- $250 Monthly HOA Fees
Parking
- 2.5 Car Attached Garage
- Garage Door Opener
- Driveway
Home Design
- Craftsman Architecture
- Ranch Style House
- Traditional Architecture
- Slab Foundation
- Shingle Roof
- Asphalt Roof
- Stone Exterior Construction
- Cement Board or Planked
Interior Spaces
- 1,418 Sq Ft Home
- Open Floorplan
- Crown Molding
- Tray Ceiling
- Ceiling height of 9 feet or more
- Ceiling Fan
- Gas Log Fireplace
- Triple Pane Windows
- Low Emissivity Windows
- Insulated Windows
- Entrance Foyer
- Living Room with Fireplace
- Pull Down Stairs to Attic
Kitchen
- Breakfast Bar
- Walk-In Pantry
- Kitchen Island
- Stone Countertops
- Disposal
Flooring
- Carpet
- Tile
Bedrooms and Bathrooms
- 2 Bedrooms
- Primary Bedroom Suite
- Split Bedroom Floorplan
- Walk-In Closet
- 2 Full Bathrooms
- Double Vanity
- Separate Shower
Laundry
- Laundry on main level
- Electric Dryer Hookup
Home Security
- Fire and Smoke Detector
- Fire Sprinkler System
Schools
- Battle Ground Elementary And Middle School
- William Henry Harrison High School
Utilities
- Forced Air Heating and Cooling System
- SEER Rated 13+ Air Conditioning Units
- Heating System Uses Gas
- Cable TV Available
Additional Features
- ADA Inside
- Covered patio or porch
- Suburban Location
Listing and Financial Details
- Assessor Parcel Number 79-03-20-451-005.000-017
- Seller Concessions Offered
Community Details
Overview
- Belle Terra Subdivision
Amenities
- Clubhouse
Recreation
- Recreation Facilities
- Fitness Center
- Community Pool
Map
Home Values in the Area
Average Home Value in this Area
Property History
| Date | Event | Price | Change | Sq Ft Price |
|---|---|---|---|---|
| 01/03/2025 01/03/25 | For Sale | $374,900 | 0.0% | $264 / Sq Ft |
| 01/01/2025 01/01/25 | Off Market | $374,900 | -- | -- |
| 10/03/2024 10/03/24 | For Sale | $374,900 | -- | $264 / Sq Ft |
Similar Homes in West Lafayette, IN
Source: Indiana Regional MLS
MLS Number: 202438415
- 571 Tamarind Dr
- 6091 Hyperion Dr
- 6286 Spirea Ct
- 5847 Augusta Blvd
- 6357 Spirea Ct
- 715 Quillwort Dr
- 526 Gainsboro Dr
- 1060 Stardust Ln
- 1106 Stardust Ln
- 1020 Stardust Ln
- 5368 Crocus Dr
- 1150 Stardust Ln
- 628 Boham Ct
- 5745 Stardust Ln Unit 3
- 6118 Mackenzie Ct
- 5675 Stardust Ln
- 6519 Ironclad Way
- 16 Grapevine Ct
- 5641 Stardust Ln
- 5198 Gardenia Ct
