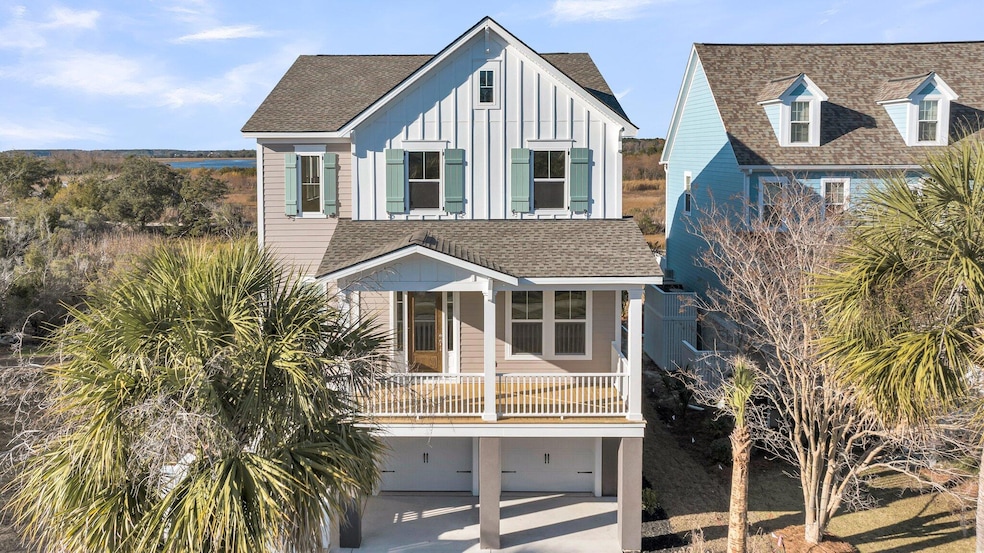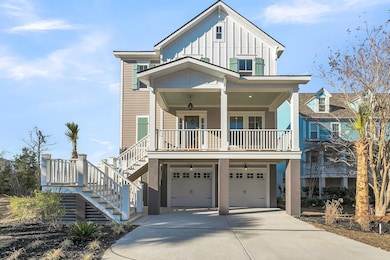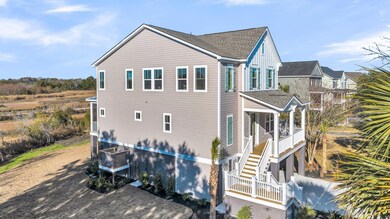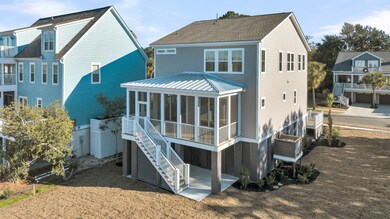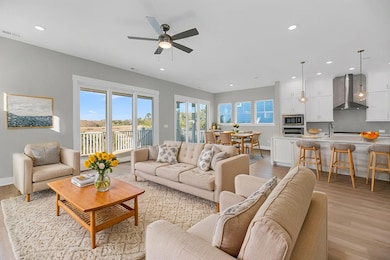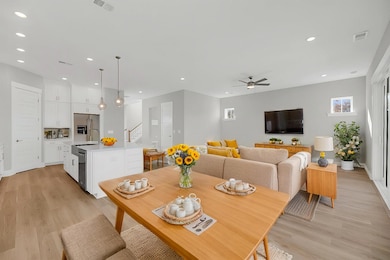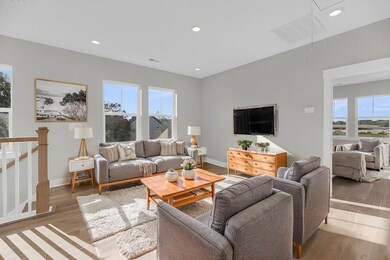
551 Two Mile Run Johns Island, SC 29455
Hobcaw Plantation NeighborhoodHighlights
- Under Construction
- RV or Boat Storage in Community
- Home Energy Rating Service (HERS) Rated Property
- Belle Hall Elementary School Rated A
- Gated Community
- Clubhouse
About This Home
As of April 2025NEW CONSTRUCTION! Classic Coastal Elevated Home with Marsh Views in Grimball Gates!Discover your dream home in the gated community of Grimball Gates on Johns Island. Grimball Gates offers amenities like a deepwater dock, boat storage, and private island trails along the Stono River. Conveniently located near Charleston with easy access to shopping, dining, and entertainment. Coastal charm, privacy, and low country tranquility come to mind upon viewing this home. Elevated Porches in the front and back allow you to breathe in the salt air and enjoy the marsh wildlife. The open-concept first floor boasts a spacious living area with two triple slider doors expanding to the large screened-in rear porch, perfect for entertaining and everyday living. The gourmet kitchen has double stackedcabinets and a center island, where your new memories will be made. From coffee to cocktails, homework to holidays you will be gathered at the heart of the home. Transitional finishes are timeless. The study, with French doors, is a perfect home office, den, playroom... The second floor offers a luxurious owner's suite and a bathroom that is a retreat of its own with a large spa like walk in shower. Also upstairs are two additional bedrooms, and a versatile loft with boundless interior design potential. Explore the outdoor leisure possibilities of the covered front and back covered porches. David Weekley's World-class Customer Service will make the building process a delight with this impressive new home plan.
Last Agent to Sell the Property
Carolina One Real Estate License #90812 Listed on: 09/18/2024

Home Details
Home Type
- Single Family
Year Built
- Built in 2024 | Under Construction
Lot Details
- 0.29 Acre Lot
- Property fronts a marsh
HOA Fees
- $146 Monthly HOA Fees
Parking
- 2 Car Garage
- Garage Door Opener
Home Design
- Traditional Architecture
- Raised Foundation
- Architectural Shingle Roof
- Fiberglass Roof
Interior Spaces
- 2,522 Sq Ft Home
- 2-Story Property
- High Ceiling
- Thermal Windows
- Insulated Doors
- Combination Dining and Living Room
- Utility Room with Study Area
Kitchen
- Gas Range
- <<microwave>>
- Dishwasher
- ENERGY STAR Qualified Appliances
Flooring
- Wood
- Carpet
- Ceramic Tile
Bedrooms and Bathrooms
- 3 Bedrooms
- Walk-In Closet
Eco-Friendly Details
- Home Energy Rating Service (HERS) Rated Property
Outdoor Features
- Screened Patio
- Front Porch
Schools
- Angel Oak Elementary School
- Haut Gap Middle School
- St. Johns High School
Utilities
- Central Air
- Heat Pump System
Listing and Financial Details
- Home warranty included in the sale of the property
Community Details
Overview
- Built by David Weekley Homes
- Grimball Gates Subdivision
Recreation
- RV or Boat Storage in Community
- Trails
Additional Features
- Clubhouse
- Gated Community
Similar Homes in Johns Island, SC
Home Values in the Area
Average Home Value in this Area
Property History
| Date | Event | Price | Change | Sq Ft Price |
|---|---|---|---|---|
| 04/25/2025 04/25/25 | Sold | $1,071,809 | 0.0% | $425 / Sq Ft |
| 03/13/2025 03/13/25 | Pending | -- | -- | -- |
| 11/26/2024 11/26/24 | Price Changed | $1,071,809 | -4.7% | $425 / Sq Ft |
| 10/31/2024 10/31/24 | Price Changed | $1,124,793 | +1.3% | $446 / Sq Ft |
| 09/24/2024 09/24/24 | Price Changed | $1,110,338 | +1.0% | $440 / Sq Ft |
| 09/18/2024 09/18/24 | For Sale | $1,099,000 | +546.5% | $436 / Sq Ft |
| 08/31/2023 08/31/23 | Sold | $170,000 | -14.6% | -- |
| 04/25/2023 04/25/23 | Pending | -- | -- | -- |
| 02/20/2023 02/20/23 | For Sale | $199,000 | +22.8% | -- |
| 12/22/2021 12/22/21 | Sold | $162,000 | 0.0% | -- |
| 11/22/2021 11/22/21 | Pending | -- | -- | -- |
| 07/22/2021 07/22/21 | For Sale | $162,000 | -- | -- |
Tax History Compared to Growth
Agents Affiliated with this Home
-
Robert Benware

Seller's Agent in 2025
Robert Benware
Carolina One Real Estate
(770) 315-9935
2 in this area
151 Total Sales
-
Nat Wallen

Buyer's Agent in 2025
Nat Wallen
EXP Realty LLC
(843) 708-4488
1 in this area
118 Total Sales
-
Chamberlain Chesnut

Seller's Agent in 2023
Chamberlain Chesnut
Chamberlain Chesnut Real Estate
(843) 202-2020
1 in this area
127 Total Sales
-
Charlie Inglefield

Seller's Agent in 2021
Charlie Inglefield
The Exchange Company, LLC
(843) 224-6358
1 in this area
45 Total Sales
-
Bruce Mcgowan
B
Buyer's Agent in 2021
Bruce Mcgowan
Atlantic Edge Real Estate
(843) 425-7888
1 in this area
21 Total Sales
Map
Source: CHS Regional MLS
MLS Number: 24024069
- 498 Wando Park Blvd Suite 650
- 498 Wando Park Blvd Suite 650
- 498 Wando Park Blvd Suite 650
- 498 Wando Park Blvd Suite 650
- 498 Wando Park Blvd Suite 650
- 498 Wando Park Blvd Suite 650
- 498 Wando Park Blvd Suite 650
- 498 Wando Park Blvd Suite 650
- 498 Wando Park Blvd Suite 650
- 498 Wando Park Blvd Suite 650
- 498 Wando Park Blvd Suite 650
- 498 Wando Park Blvd Suite 650
- 498 Wando Park Blvd Suite 650
- 498 Wando Park Blvd Suite 650
- 498 Wando Park Blvd Suite 650
- 498 Wando Park Blvd Suite 650
- 192 Historic Dr
- 169 Historic Dr
- 164 Historic Dr
- 518 Antebellum Ln
