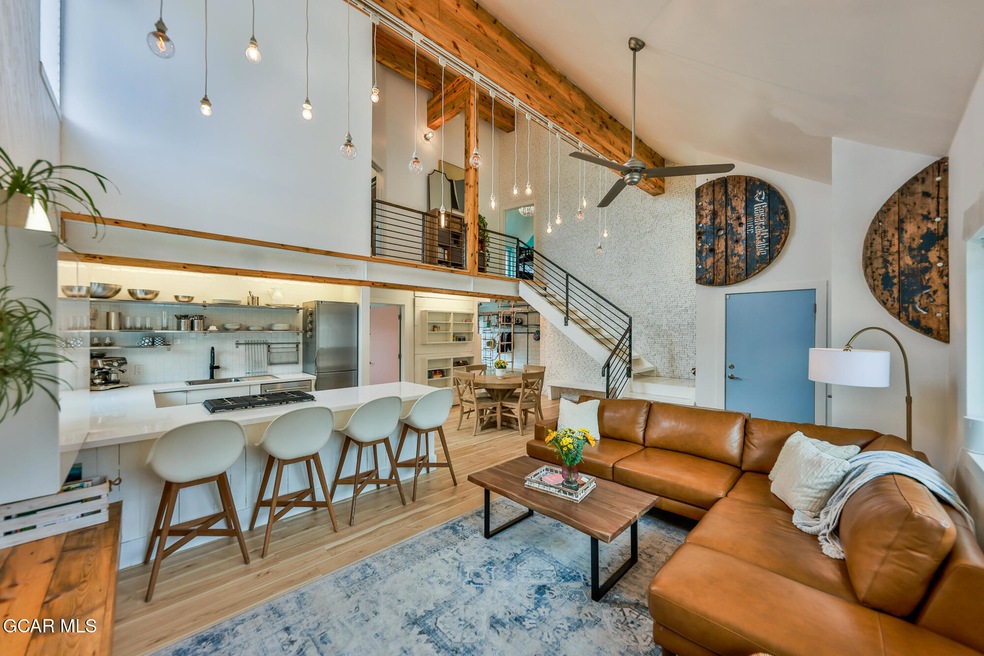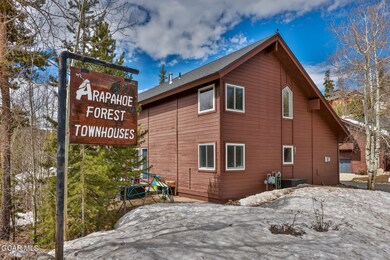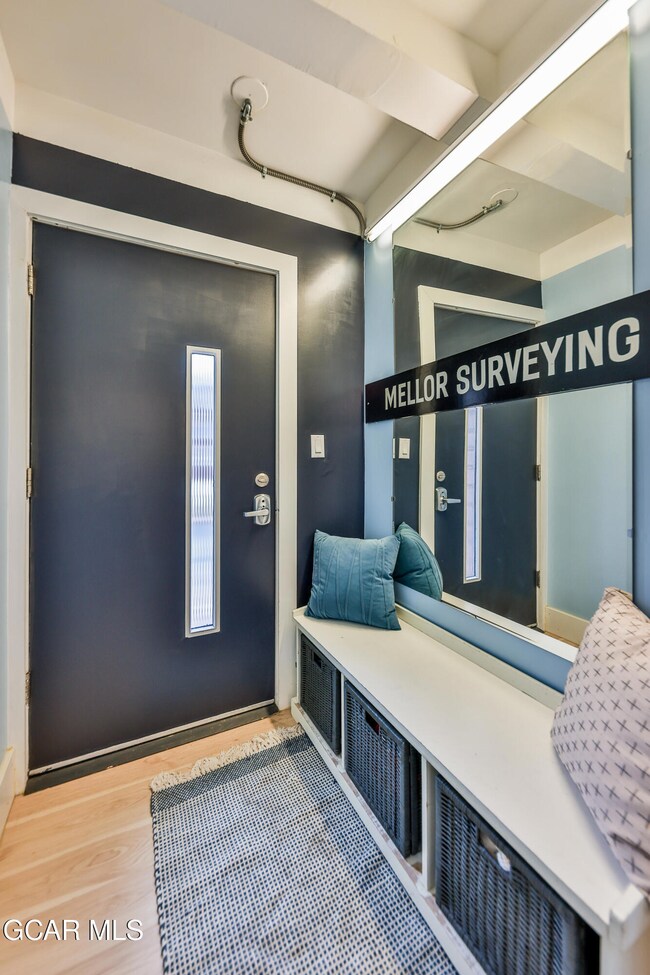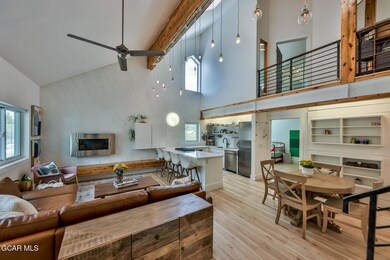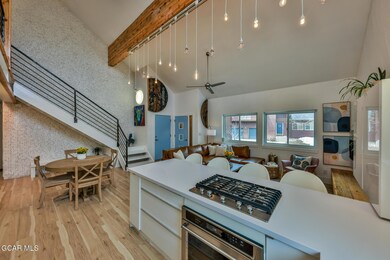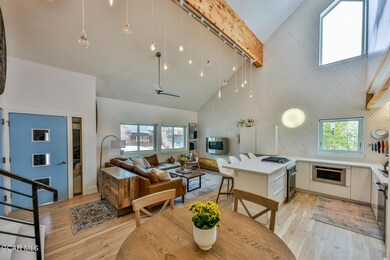
551 Vasquez Rd Unit A-1 Winter Park, CO 80482
Highlights
- Primary Bedroom Suite
- Vaulted Ceiling
- 1 Car Attached Garage
- Mountain View
- Wood Flooring
- Forced Air Heating System
About This Home
As of April 2025Location, convenience, and modern comfort all come together in this 3-bedroom, 3-bathroom townhome-style condo in the heart of Winter Park! Situated just up Vasquez Road from the highly anticipated future Gondola to Winter Park Resort, this 1,407 sq. ft. property offers a prime location on the Free Bus Route and is moments away from downtown Winter Park's shops, dining, and entertainment. Inside, you'll be welcomed by stunning hardwood luxury vinyl flooring and soaring vaulted ceilings that create a bright and open living space. The gourmet kitchen is a chef's dream, featuring stainless steel appliances and a hidden pantry that blends seamlessly into the design, adding elegance and abundant storage. For added convenience, this home is equipped with private washer/dryer hose bib... ready for a stackable unit, ensuring effortless laundry care while maximizing space. This property is being sold as-is, presenting an incredible opportunity to own in Winter Park at an exceptional value.Don't miss out, this gem won't last long!
Last Agent to Sell the Property
Keller Williams Top of the Rockies R E License #FA40034748 Listed on: 01/21/2025

Townhouse Details
Home Type
- Townhome
Est. Annual Taxes
- $3,111
Year Built
- Built in 1994 | Remodeled
Lot Details
- Few Trees
HOA Fees
- $438 Monthly HOA Fees
Parking
- 1 Car Attached Garage
- Garage Door Opener
- Additional Parking
Home Design
- Frame Construction
Interior Spaces
- 1,407 Sq Ft Home
- Furniture Available With House
- Vaulted Ceiling
- Ceiling Fan
- Living Room with Fireplace
- Wood Flooring
- Mountain Views
Kitchen
- Oven
- Range
- Microwave
- Dishwasher
- Disposal
Bedrooms and Bathrooms
- 3 Bedrooms
- Primary Bedroom Suite
- 3 Bathrooms
Laundry
- Laundry on main level
- Washer and Dryer
Utilities
- Forced Air Heating System
- Heating System Uses Natural Gas
- Natural Gas Connected
- Water Tap Fee Is Paid
- Wi-Fi Available
- Phone Available
- Cable TV Available
Listing and Financial Details
- Short Term Rentals Allowed
- Long Term Rental Allowed
- Legal Lot and Block 1 / A
- Assessor Parcel Number 158733317001
Community Details
Overview
- Association fees include water/sewer, heat, insurance, trash, exterior maintenance
- Self Managed Association
- Arapahoe Forest Townhouse Subdivision
- Property managed by self-managed
- On-Site Maintenance
Amenities
- Laundry Facilities
Recreation
- Snow Removal
Ownership History
Purchase Details
Home Financials for this Owner
Home Financials are based on the most recent Mortgage that was taken out on this home.Purchase Details
Purchase Details
Home Financials for this Owner
Home Financials are based on the most recent Mortgage that was taken out on this home.Purchase Details
Purchase Details
Purchase Details
Home Financials for this Owner
Home Financials are based on the most recent Mortgage that was taken out on this home.Similar Homes in the area
Home Values in the Area
Average Home Value in this Area
Purchase History
| Date | Type | Sale Price | Title Company |
|---|---|---|---|
| Special Warranty Deed | $900,000 | Land Title | |
| Quit Claim Deed | -- | Fidelity National Title | |
| Warranty Deed | $507,500 | Ascendant Title | |
| Special Warranty Deed | $205,000 | Servicelink | |
| Public Action Common In Florida Clerks Tax Deed Or Tax Deeds Or Property Sold For Taxes | -- | None Available | |
| Interfamily Deed Transfer | -- | None Available |
Mortgage History
| Date | Status | Loan Amount | Loan Type |
|---|---|---|---|
| Open | $675,000 | New Conventional | |
| Previous Owner | $310,000 | Credit Line Revolving | |
| Previous Owner | $330,625 | New Conventional | |
| Previous Owner | $200,000 | New Conventional | |
| Previous Owner | $307,200 | New Conventional |
Property History
| Date | Event | Price | Change | Sq Ft Price |
|---|---|---|---|---|
| 04/28/2025 04/28/25 | Sold | $900,000 | -7.2% | $640 / Sq Ft |
| 03/28/2025 03/28/25 | Pending | -- | -- | -- |
| 03/21/2025 03/21/25 | Price Changed | $970,000 | -2.9% | $689 / Sq Ft |
| 01/21/2025 01/21/25 | For Sale | $999,000 | -- | $710 / Sq Ft |
Tax History Compared to Growth
Tax History
| Year | Tax Paid | Tax Assessment Tax Assessment Total Assessment is a certain percentage of the fair market value that is determined by local assessors to be the total taxable value of land and additions on the property. | Land | Improvement |
|---|---|---|---|---|
| 2024 | $3,127 | $52,170 | $0 | $52,170 |
| 2023 | $3,127 | $52,170 | $0 | $52,170 |
| 2022 | $2,087 | $31,860 | $0 | $31,860 |
| 2021 | $2,084 | $32,770 | $0 | $32,770 |
| 2020 | $2,023 | $34,250 | $0 | $34,250 |
| 2019 | $1,975 | $34,250 | $0 | $34,250 |
| 2018 | $1,586 | $25,880 | $0 | $25,880 |
| 2017 | $1,949 | $25,880 | $0 | $25,880 |
| 2016 | $1,223 | $17,110 | $0 | $17,110 |
| 2015 | $1,303 | $17,110 | $0 | $17,110 |
| 2014 | $1,303 | $18,210 | $0 | $18,210 |
Agents Affiliated with this Home
-
Monica Anderson

Seller's Agent in 2025
Monica Anderson
Keller Williams Top of the Rockies R E
(970) 531-9680
40 in this area
179 Total Sales
-
Buyer Customer
B
Buyer's Agent in 2025
Buyer Customer
NO AGENCY
(970) 887-9588
3 in this area
10 Total Sales
Map
Source: Grand County Board of REALTORS®
MLS Number: 25-52
APN: R060246
- 143 Forest Trail Unit 210
- 145 Forest Trail Unit 9
- 579 Lake Trail
- 243 Vasquez Rd
- 341 Timber Lake Way
- 147 Forest Trail Unit 3
- 100 Arapahoe Rd
- 247 Lake Trail Ct
- 490 Kings Crossing Rd Unit 612
- 490 Kings Crossing Rd Unit 412
- 490 Kings Crossing Rd Unit 321
- 490 Kings Crossing Rd Unit 533
- 490 Kings Crossing Rd Unit 514
- 65 Lake Trail Ct
- 145 Arapahoe Rd Unit 102
- 671 Vasquez Rd
- 185 Vasquez Rd Unit 2
- 185 Vasquez Rd Unit C1
- 185 Vasquez Rd Unit D1
- 185 Vasquez Rd Unit 5
