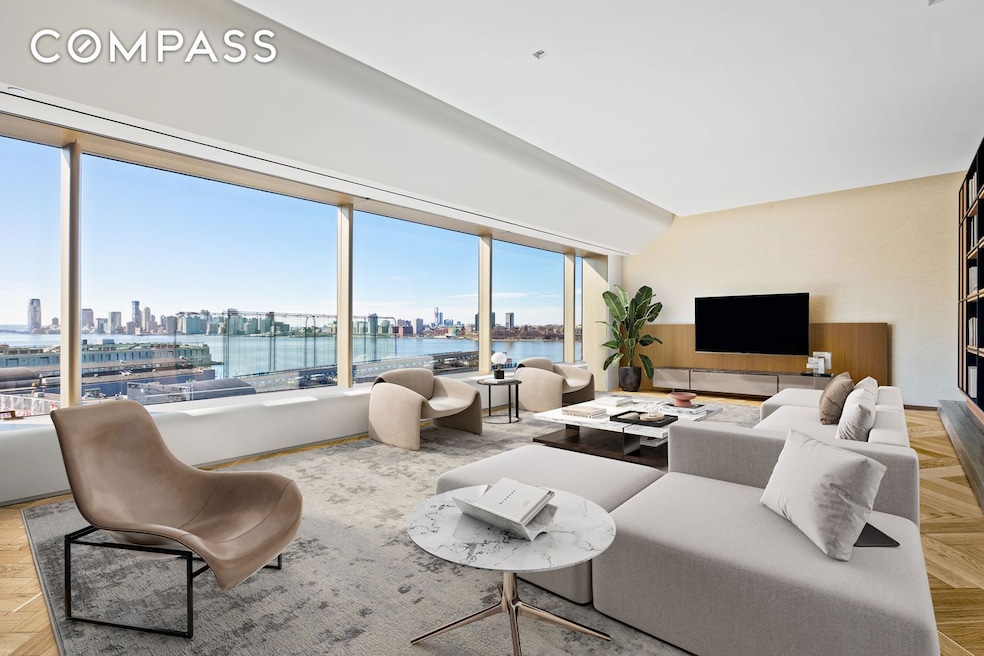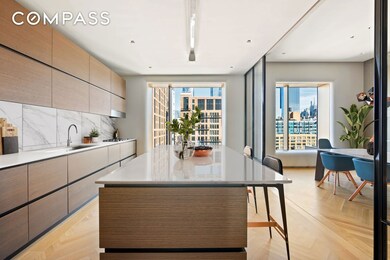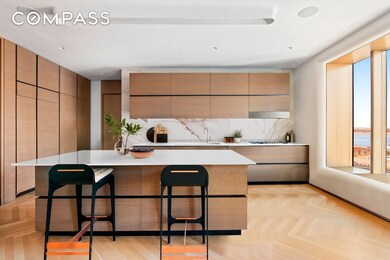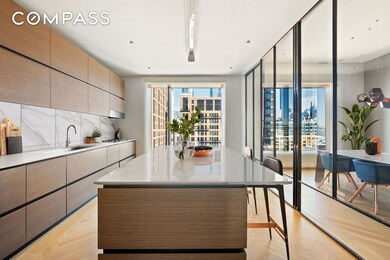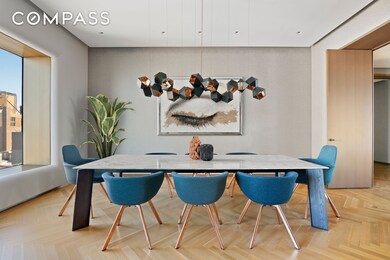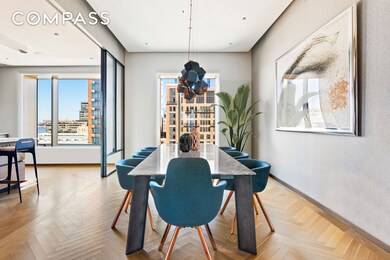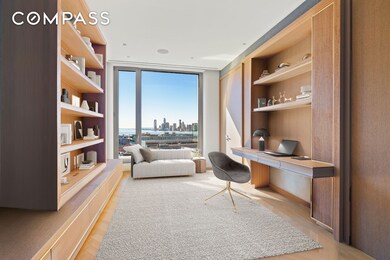
551 W 21st St Unit 10B New York, NY 10011
Chelsea NeighborhoodEstimated payment $65,617/month
Highlights
- Doorman
- Fitness Center
- River View
- P.S. 11 Sarah J. Garnet School Rated A
- Rooftop Deck
- 2-minute walk to Chelsea Waterside Park
About This Home
Breathtaking 3 Bed+ / 3.5 Bath home perched high above West Chelsea s streetscape and the High Line Park features breathtaking views south, east and north with sweeping panoramas of the Hudson River, midtown and downtown Manhattan, and beyond. With direct elevator access through a private vestibule, this stately, column-free residence offers a magnificent center galley and a south-facing 30' 19' grand room with adjacent library and formal dining room. Expertly designed interiors by Foster + Partners include a top-of-the-line kitchen by Molteni DaDa with beveled Blanco de Macael marble countertops and natural stained oak cabinetry, eleven-foot ceilings, custom cove lighting, detailed millwork and deep thresholds throughout. A stunning, corner master bedroom with direct river views features a fully finished, large walk-in closet with extensive custom millwork by Foster + Partners, a luxurious master bathroom oasis with double door entry, a meditative freestanding tub facing south with river views, radiant heated Luna Black granite floors and a custom Corian vanity with integrated lighting. It also includes a separate enclosed shower and water closet with custom designed floor to ceiling translucent glass doors. Two additional en-suite bathrooms have Travertino Striato stone floors and elegant Dornbracht fixtures. With rich materials throughout, this exceptional home offers details that are akin to a more elegant era, reinterpreted through the architect s modernist sensibility: French-inspired oak herringbone floors frame these distinctive spaces while luminous metal reveals and a deep facade for perimeter seating border each panoramic view. Upgrades include include lighting by award winning Orsman Design, as well as architectural changes by AM/MOR architecture. The unit is fully automated by the highly sophisticated Savant Smart HomeSystem, including automation for Lutron shades, lighting, speakers and climate control. 551 West 21st Street provides an urbane setting in one of the most vibrant and sought after neighborhoods in the world. Exquisitely crafted by the master architects of Foster + Partners, 551 West 21st Street features a private, gated drive court surrounded by a twenty-foot green wall and a dramatic, awe-inspiring thirty-four-foot, double height lobby with grand chandelier, full-time doorman, concierge, porter and valet services, a state-of-the-art fitness center with a his and her spa, yoga room, residents lounge, children s playroom, bike storage, a live-in super and a dedicated, separate service entrance. Located just across the street from 551 West 21st Street are the famed High Line and Chelsea Piers, proposing endless activities. The building is situated within short walking distance to the A/C/E trains, West Side Highway, Meatpacking District, West Village, and Hudson Yards. Please contact listing agent to schedule your private appointment!
Property Details
Home Type
- Condominium
Est. Annual Taxes
- $89,955
Property Views
- River
- City
Home Design
- 3,860 Sq Ft Home
Bedrooms and Bathrooms
- 3 Bedrooms
- Walk-In Closet
Outdoor Features
- Rooftop Deck
Community Details
Overview
- Mid-Rise Condominium
- Chelsea Community
Amenities
- Doorman
- Elevator
Recreation
- Fitness Center
- Community Pool
Pet Policy
- Pets Allowed
Map
Home Values in the Area
Average Home Value in this Area
Tax History
| Year | Tax Paid | Tax Assessment Tax Assessment Total Assessment is a certain percentage of the fair market value that is determined by local assessors to be the total taxable value of land and additions on the property. | Land | Improvement |
|---|---|---|---|---|
| 2025 | $89,955 | $701,235 | $133,616 | $567,619 |
| 2024 | $89,955 | $719,524 | $133,616 | $585,908 |
| 2023 | $72,507 | $716,451 | $133,616 | $582,835 |
| 2022 | $69,233 | $685,894 | $133,616 | $552,278 |
| 2021 | $82,503 | $672,559 | $133,616 | $538,943 |
| 2020 | $70,785 | $749,999 | $133,616 | $616,383 |
| 2019 | $69,140 | $749,158 | $133,616 | $615,542 |
| 2018 | $81,562 | $674,289 | $133,615 | $540,674 |
| 2017 | $77,923 | $633,003 | $133,615 | $499,388 |
| 2016 | $60,138 | $507,185 | $133,616 | $373,569 |
Property History
| Date | Event | Price | Change | Sq Ft Price |
|---|---|---|---|---|
| 09/03/2025 09/03/25 | For Sale | $10,750,000 | 0.0% | $2,785 / Sq Ft |
| 09/03/2025 09/03/25 | Off Market | $10,750,000 | -- | -- |
| 08/20/2025 08/20/25 | For Sale | $10,750,000 | 0.0% | $2,785 / Sq Ft |
| 08/20/2025 08/20/25 | Off Market | $10,750,000 | -- | -- |
| 08/06/2025 08/06/25 | For Sale | $10,750,000 | 0.0% | $2,785 / Sq Ft |
| 08/06/2025 08/06/25 | Off Market | $10,750,000 | -- | -- |
| 07/30/2025 07/30/25 | For Sale | $10,750,000 | 0.0% | $2,785 / Sq Ft |
| 07/30/2025 07/30/25 | Off Market | $10,750,000 | -- | -- |
| 07/23/2025 07/23/25 | For Sale | $10,750,000 | 0.0% | $2,785 / Sq Ft |
| 07/23/2025 07/23/25 | Off Market | $10,750,000 | -- | -- |
| 07/16/2025 07/16/25 | For Sale | $10,750,000 | 0.0% | $2,785 / Sq Ft |
| 07/16/2025 07/16/25 | Off Market | $10,750,000 | -- | -- |
| 07/09/2025 07/09/25 | For Sale | $10,750,000 | 0.0% | $2,785 / Sq Ft |
| 07/09/2025 07/09/25 | Off Market | $10,750,000 | -- | -- |
| 07/02/2025 07/02/25 | For Sale | $10,750,000 | 0.0% | $2,785 / Sq Ft |
| 07/02/2025 07/02/25 | Off Market | $10,750,000 | -- | -- |
| 06/25/2025 06/25/25 | For Sale | $10,750,000 | 0.0% | $2,785 / Sq Ft |
| 06/25/2025 06/25/25 | Off Market | $10,750,000 | -- | -- |
| 06/18/2025 06/18/25 | For Sale | $10,750,000 | 0.0% | $2,785 / Sq Ft |
| 06/18/2025 06/18/25 | Off Market | $10,750,000 | -- | -- |
| 06/11/2025 06/11/25 | For Sale | $10,750,000 | 0.0% | $2,785 / Sq Ft |
| 06/11/2025 06/11/25 | Off Market | $10,750,000 | -- | -- |
| 06/04/2025 06/04/25 | For Sale | $10,750,000 | 0.0% | $2,785 / Sq Ft |
| 06/04/2025 06/04/25 | Off Market | $10,750,000 | -- | -- |
| 05/28/2025 05/28/25 | For Sale | $10,750,000 | 0.0% | $2,785 / Sq Ft |
| 05/28/2025 05/28/25 | Off Market | $10,750,000 | -- | -- |
| 05/21/2025 05/21/25 | For Sale | $10,750,000 | 0.0% | $2,785 / Sq Ft |
| 05/21/2025 05/21/25 | Off Market | $10,750,000 | -- | -- |
| 05/14/2025 05/14/25 | For Sale | $10,750,000 | 0.0% | $2,785 / Sq Ft |
| 05/14/2025 05/14/25 | Off Market | $10,750,000 | -- | -- |
| 05/07/2025 05/07/25 | For Sale | $10,750,000 | 0.0% | $2,785 / Sq Ft |
| 05/07/2025 05/07/25 | Off Market | $10,750,000 | -- | -- |
| 04/30/2025 04/30/25 | For Sale | $10,750,000 | 0.0% | $2,785 / Sq Ft |
| 04/30/2025 04/30/25 | Off Market | $10,750,000 | -- | -- |
| 04/16/2025 04/16/25 | For Sale | $10,750,000 | 0.0% | $2,785 / Sq Ft |
| 04/16/2025 04/16/25 | Off Market | $10,750,000 | -- | -- |
| 04/09/2025 04/09/25 | For Sale | $10,750,000 | 0.0% | $2,785 / Sq Ft |
| 04/09/2025 04/09/25 | Off Market | $10,750,000 | -- | -- |
| 04/02/2025 04/02/25 | Price Changed | $10,750,000 | -2.2% | $2,785 / Sq Ft |
| 03/23/2025 03/23/25 | For Sale | $10,995,000 | 0.0% | $2,848 / Sq Ft |
| 03/23/2025 03/23/25 | Off Market | $10,995,000 | -- | -- |
| 03/16/2025 03/16/25 | For Sale | $10,995,000 | 0.0% | $2,848 / Sq Ft |
| 03/16/2025 03/16/25 | Off Market | $10,995,000 | -- | -- |
| 03/09/2025 03/09/25 | For Sale | $10,995,000 | 0.0% | $2,848 / Sq Ft |
| 03/05/2025 03/05/25 | Off Market | $10,995,000 | -- | -- |
| 02/06/2025 02/06/25 | For Sale | $10,995,000 | 0.0% | $2,848 / Sq Ft |
| 02/03/2025 02/03/25 | Off Market | $10,995,000 | -- | -- |
| 01/26/2025 01/26/25 | For Sale | $10,995,000 | 0.0% | $2,848 / Sq Ft |
| 01/20/2025 01/20/25 | Off Market | $10,995,000 | -- | -- |
| 01/12/2025 01/12/25 | For Sale | $10,995,000 | 0.0% | $2,848 / Sq Ft |
| 01/06/2025 01/06/25 | Off Market | $10,995,000 | -- | -- |
| 12/29/2024 12/29/24 | For Sale | $10,995,000 | 0.0% | $2,848 / Sq Ft |
| 12/29/2024 12/29/24 | Off Market | $10,995,000 | -- | -- |
| 12/22/2024 12/22/24 | For Sale | $10,995,000 | 0.0% | $2,848 / Sq Ft |
| 12/16/2024 12/16/24 | Off Market | $10,995,000 | -- | -- |
| 01/25/2024 01/25/24 | For Sale | $10,995,000 | -6.8% | $2,848 / Sq Ft |
| 09/28/2016 09/28/16 | Sold | -- | -- | -- |
| 09/19/2016 09/19/16 | Sold | -- | -- | -- |
| 08/29/2016 08/29/16 | Pending | -- | -- | -- |
| 08/20/2016 08/20/16 | Pending | -- | -- | -- |
| 04/05/2016 04/05/16 | For Sale | $11,800,000 | +15.1% | $3,057 / Sq Ft |
| 04/23/2014 04/23/14 | For Sale | $10,250,000 | -- | $2,655 / Sq Ft |
Purchase History
| Date | Type | Sale Price | Title Company |
|---|---|---|---|
| Deed | $10,126,701 | -- |
Similar Homes in New York, NY
Source: NY State MLS
MLS Number: 11386903
APN: 0693-1129
- 551 W 21st St Unit 16B
- 551 W 21st St Unit PH
- 551 W 21st St Unit 4A
- 551 W 21st St Unit 19
- 545 W 20th St Unit 3B
- 555 W 22nd St Unit 10BE
- 555 W 22nd St Unit 11 AW
- 555 W 22nd St Unit 11FE
- 555 W 22nd St Unit 9DW
- 555 W 22nd St Unit 12BE
- 555 W 22nd St Unit PH16AE
- 555 W 22nd St Unit 6 DW
- 555 W 22nd St Unit 4CW
- 555 W 22nd St Unit 8 BE
- 555 W 22nd St Unit 8AW
- 555 W 22nd St Unit PH 16 BE
- 555 W 22nd St Unit PH 25
- 555 W 22nd St Unit 16 AW
- 532 W 20th St Unit 4
- 532 W 20th St Unit 5
- 555 W 22nd St Unit 9DW
- 555 W 22nd St
- 520 W 23 St Unit 16C
- 420 W 23 St
- 525 W 22nd St
- 532 W 20th St Unit 4
- 100-100 11th Ave Unit 3B
- 100 11th Ave Unit 16A
- 520 W 23rd St Unit 9D
- 535 W 23 St Unit FL14-ID2043
- 555 W 23 Unit S6A
- 535 W 23rd St Unit FL14-ID369
- 535 W 23rd St Unit FL9-ID1280
- 535 W 23rd St Unit FL4-ID1584
- 535 W 23rd St Unit FL11-ID80
- 535 W 23rd St Unit FL14-ID1281
- 555 W 23rd St Unit S15F
- 508 W 24th St Unit 6S
- 466 W 23rd St Unit 2-F
- 466 W 23rd St Unit 1-F
