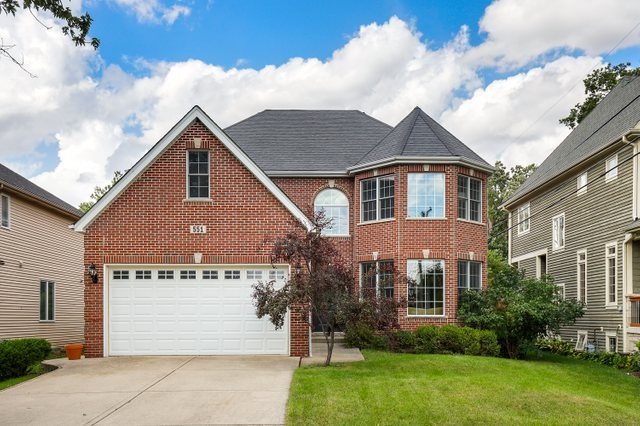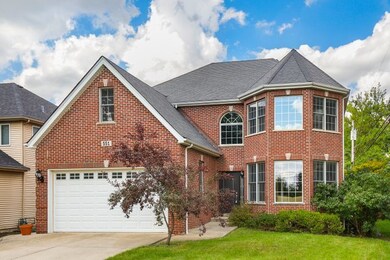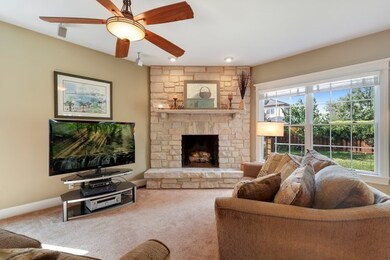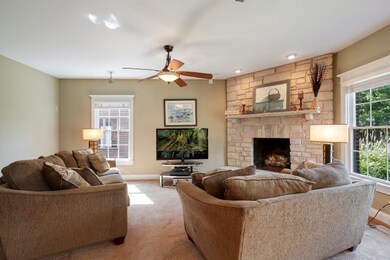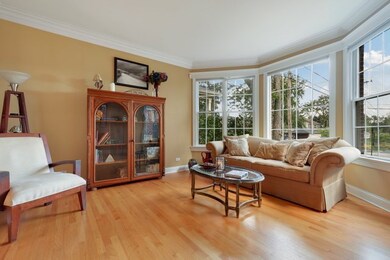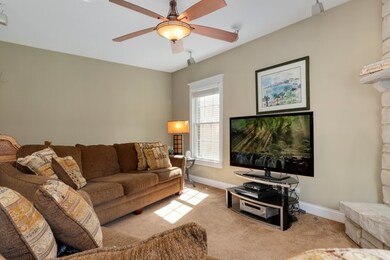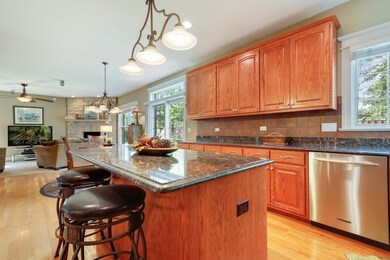
551 W 3rd St Elmhurst, IL 60126
Highlights
- Property is near a park
- Family Room with Fireplace
- Vaulted Ceiling
- Hawthorne Elementary School Rated A
- Recreation Room
- Wood Flooring
About This Home
As of March 2022Beautiful custom built brick home has been lovingly maintained by the original owner! Great location, near downtown Elmhurst, shopping centers, entertainment and many restaurants. Walk to Salt Creek Park and easy access to I88 and all major expressways. Spacious interior has 4695 sq ft of finished living space with hardwood floors on the main level, white trim, baseboards, wainscotting, and crown molding. Generous room sizes include a formal living room, dining room, family room with a stone fireplace, eat-in kitchen, laundry room and powder room on the main level. Kitchen has 42" cabinetry, granite countertops, SS appls, an island with a breakfast bar, eating area, built-in desk, pantry, and sliding doors provide access to the patio and backyard (backyard has a grill with a direct gas line which is included with the sale). Second level has a huge master bedroom with a bay window, walk-in closet, bathroom with double vanities, jacuzzi tub and separate shower. Three more spacious bedrooms share the second full bathroom. Full finished basement provides a cozy rec room with a stone fireplace, wet bar with a granite countertop and wine cooler, full bathroom with dual showers, several egress windows, office and plenty of storage. So much to offer, schedule your tour today!
Last Agent to Sell the Property
Laura Garcia
Compass License #475146684 Listed on: 01/07/2022

Last Buyer's Agent
@properties Christie's International Real Estate License #475130528

Home Details
Home Type
- Single Family
Est. Annual Taxes
- $15,792
Year Built
- Built in 2005
Lot Details
- 6,294 Sq Ft Lot
- Lot Dimensions are 50x125
- Paved or Partially Paved Lot
Parking
- 2 Car Attached Garage
- Garage Door Opener
- Parking Included in Price
Home Design
- Brick Exterior Construction
Interior Spaces
- 3,169 Sq Ft Home
- 2-Story Property
- Central Vacuum
- Vaulted Ceiling
- Ceiling Fan
- Fireplace With Gas Starter
- Family Room with Fireplace
- 2 Fireplaces
- Living Room
- Breakfast Room
- Combination Kitchen and Dining Room
- Home Office
- Recreation Room
- Wood Flooring
- Dormer Attic
Kitchen
- Built-In Double Oven
- Microwave
- Freezer
- Dishwasher
- Wine Refrigerator
- Disposal
Bedrooms and Bathrooms
- 4 Bedrooms
- 4 Potential Bedrooms
- Dual Sinks
- Whirlpool Bathtub
- Separate Shower
Laundry
- Laundry Room
- Laundry on main level
- Dryer
- Washer
Finished Basement
- Basement Fills Entire Space Under The House
- Sump Pump
- Fireplace in Basement
- Finished Basement Bathroom
Home Security
- Home Security System
- Intercom
- Carbon Monoxide Detectors
Schools
- Hawthorne Elementary School
- York Community High School
Utilities
- Central Air
- Heating System Uses Natural Gas
Additional Features
- Patio
- Property is near a park
Community Details
- Tennis Courts
- Community Pool
Listing and Financial Details
- Homeowner Tax Exemptions
Ownership History
Purchase Details
Home Financials for this Owner
Home Financials are based on the most recent Mortgage that was taken out on this home.Purchase Details
Home Financials for this Owner
Home Financials are based on the most recent Mortgage that was taken out on this home.Purchase Details
Home Financials for this Owner
Home Financials are based on the most recent Mortgage that was taken out on this home.Purchase Details
Home Financials for this Owner
Home Financials are based on the most recent Mortgage that was taken out on this home.Purchase Details
Home Financials for this Owner
Home Financials are based on the most recent Mortgage that was taken out on this home.Similar Homes in Elmhurst, IL
Home Values in the Area
Average Home Value in this Area
Purchase History
| Date | Type | Sale Price | Title Company |
|---|---|---|---|
| Warranty Deed | $732,500 | None Listed On Document | |
| Interfamily Deed Transfer | -- | C T I C Dupage | |
| Interfamily Deed Transfer | -- | World Title Guaranty Inc | |
| Interfamily Deed Transfer | -- | -- | |
| Warranty Deed | $110,000 | -- |
Mortgage History
| Date | Status | Loan Amount | Loan Type |
|---|---|---|---|
| Open | $647,200 | New Conventional | |
| Previous Owner | $525,000 | New Conventional | |
| Previous Owner | $610,000 | Stand Alone Refi Refinance Of Original Loan | |
| Previous Owner | $524,000 | Construction | |
| Previous Owner | $160,000 | Balloon | |
| Previous Owner | $50,000 | Credit Line Revolving | |
| Previous Owner | $25,323 | Unknown | |
| Previous Owner | $112,000 | No Value Available | |
| Previous Owner | $99,000 | No Value Available |
Property History
| Date | Event | Price | Change | Sq Ft Price |
|---|---|---|---|---|
| 06/30/2025 06/30/25 | For Sale | $999,900 | 0.0% | $316 / Sq Ft |
| 06/23/2025 06/23/25 | Off Market | $999,900 | -- | -- |
| 06/11/2025 06/11/25 | For Sale | $999,900 | +36.5% | $316 / Sq Ft |
| 03/23/2022 03/23/22 | Sold | $732,500 | -2.2% | $231 / Sq Ft |
| 02/02/2022 02/02/22 | Pending | -- | -- | -- |
| 01/07/2022 01/07/22 | For Sale | $749,000 | -- | $236 / Sq Ft |
Tax History Compared to Growth
Tax History
| Year | Tax Paid | Tax Assessment Tax Assessment Total Assessment is a certain percentage of the fair market value that is determined by local assessors to be the total taxable value of land and additions on the property. | Land | Improvement |
|---|---|---|---|---|
| 2023 | $18,207 | $307,900 | $68,250 | $239,650 |
| 2022 | $14,442 | $244,170 | $65,610 | $178,560 |
| 2021 | $16,422 | $276,550 | $63,980 | $212,570 |
| 2020 | $15,792 | $270,490 | $62,580 | $207,910 |
| 2019 | $15,471 | $257,170 | $59,500 | $197,670 |
| 2018 | $16,249 | $268,290 | $56,330 | $211,960 |
| 2017 | $15,907 | $255,660 | $53,680 | $201,980 |
| 2016 | $15,590 | $240,850 | $50,570 | $190,280 |
| 2015 | $15,456 | $224,380 | $47,110 | $177,270 |
| 2014 | $12,538 | $168,700 | $37,380 | $131,320 |
| 2013 | $12,400 | $171,080 | $37,910 | $133,170 |
Agents Affiliated with this Home
-
Kelly Stetler

Seller's Agent in 2025
Kelly Stetler
Compass
(630) 750-9551
130 in this area
239 Total Sales
-

Seller's Agent in 2022
Laura Garcia
Compass
(708) 334-4150
7 in this area
174 Total Sales
-
Debbie Obradovich

Buyer's Agent in 2022
Debbie Obradovich
@ Properties
(630) 935-8106
50 in this area
62 Total Sales
Map
Source: Midwest Real Estate Data (MRED)
MLS Number: 11261099
APN: 06-03-205-009
- 223 Bonnie Brae Ave
- 300 N Shady Ln
- 311 N Shady Ln
- 318 N Oaklawn Ave
- 359 N Shady Ln
- 285 N Ridgeland Ave
- 315 N Ridgeland Ave
- 505 W Alexander Blvd
- 446 W Fremont Ave
- 224 N Oak St
- 212 N Oak St
- 374 N Highland Ave
- 17W508 Hill St
- 412 N Ridgeland Ave
- 140 N Oak St
- 17W517 Manor Ln
- 471 N West Ave
- 442 N Oak St
- 332 W Fremont Ave
- 206 S Hawthorne Ave
