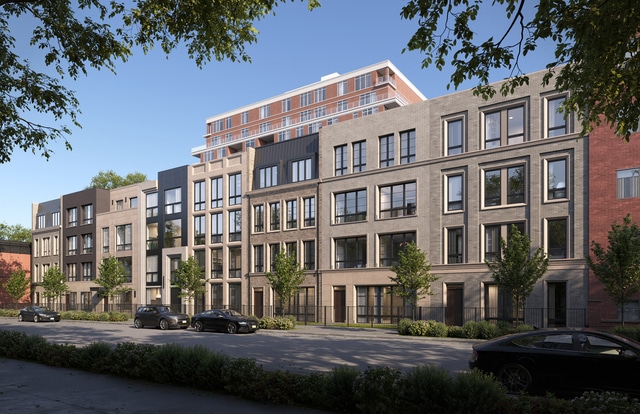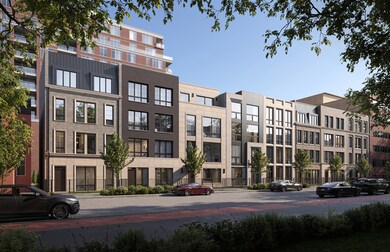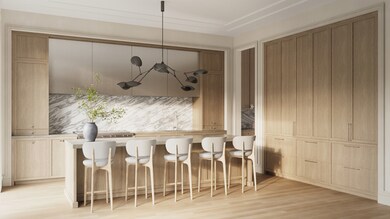551 W Grant Place Chicago, IL 60614
Lincoln Park NeighborhoodEstimated payment $23,630/month
Highlights
- New Construction
- Living Room
- Central Air
- Abraham Lincoln Elementary School Rated A-
- Laundry Room
- 5-minute walk to Mid-North Park
About This Home
**ONLY ONE HOME REMAINING**Presenting the Residences at Grant Place. Extra wide new construction single family homes coming to premier east Lincoln Park location. Truly rare offering with expansive footprint, 6300 SF of interior space, bespoke design & unsurpassed combination of luxury, size & locale. Built by the acclaimed Merrion Development Group in collaboration with award-winning interior designer JenMarie Design, each home features four levels above grade, elevator & attached subterranean garage with parking for up to 5 cars. Soaring ceiling height on all floors and notable outdoor space with a 27' wide private backyard, large roof deck and direct access to the 1/2 acre private park in Webster Square. Floor plans include 6+ BD's, 5.2 BA's, multiple living spaces, a mammoth half floor primary suite, three laundry setups & suitable space for exercise room, golf simulator, study, etc. Featuring a 95 walk score and located in the absolute heart of Lincoln Park, it's an easy walk to the Lake Michigan, Oz Park, Lincoln Park Zoo, Francis Parker, Latin school & Lincoln Elementary, the Nature Boardwalk & the 15 ace North Pond, Peggy Notebaert Museum, Equinox, Studio Three & every imaginable restaurant and shop in the neighborhood. Anticipated Fall delivery with options for customization available. Show with confidence!
Home Details
Home Type
- Single Family
Est. Annual Taxes
- $6,426
Year Built
- Built in 2025 | New Construction
Lot Details
- Lot Dimensions are 27x86
HOA Fees
- $542 Monthly HOA Fees
Parking
- 3 Car Garage
- Parking Included in Price
Home Design
- Brick Exterior Construction
Interior Spaces
- 6,300 Sq Ft Home
- 4-Story Property
- Family Room
- Living Room
- Dining Room
- Laundry Room
Bedrooms and Bathrooms
- 7 Bedrooms
- 7 Potential Bedrooms
Basement
- Basement Fills Entire Space Under The House
- Finished Basement Bathroom
Schools
- Lincoln Elementary School
- Lincoln Park High School
Utilities
- Central Air
- Heating System Uses Natural Gas
- Lake Michigan Water
Community Details
- Association fees include insurance, scavenger, snow removal
- Eric Flanagan Association, Phone Number (608) 770-6424
- Property managed by Merrion Developement
Map
Home Values in the Area
Average Home Value in this Area
Tax History
| Year | Tax Paid | Tax Assessment Tax Assessment Total Assessment is a certain percentage of the fair market value that is determined by local assessors to be the total taxable value of land and additions on the property. | Land | Improvement |
|---|---|---|---|---|
| 2024 | $6,426 | $36,410 | $36,410 | -- |
| 2023 | $6,262 | $29,363 | $29,363 | -- |
| 2022 | $6,262 | $29,363 | $29,363 | $0 |
| 2021 | $6,127 | $29,362 | $29,362 | $0 |
| 2020 | $5,974 | $25,839 | $25,839 | $0 |
| 2019 | $5,404 | $25,839 | $25,839 | $0 |
| 2018 | $5,358 | $25,839 | $25,839 | $0 |
| 2017 | $4,767 | $21,141 | $21,141 | $0 |
| 2016 | $4,413 | $21,141 | $21,141 | $0 |
Property History
| Date | Event | Price | List to Sale | Price per Sq Ft | Prior Sale |
|---|---|---|---|---|---|
| 10/30/2025 10/30/25 | Pending | -- | -- | -- | |
| 10/30/2025 10/30/25 | For Sale | $4,300,000 | +252.5% | $683 / Sq Ft | |
| 09/04/2024 09/04/24 | Sold | $1,220,000 | -11.3% | -- | View Prior Sale |
| 08/30/2024 08/30/24 | Pending | -- | -- | -- | |
| 08/29/2024 08/29/24 | For Sale | $1,375,000 | -- | -- |
Purchase History
| Date | Type | Sale Price | Title Company |
|---|---|---|---|
| Special Warranty Deed | $1,220,000 | None Listed On Document | |
| Warranty Deed | $1,300,000 | Chicago Title | |
| Warranty Deed | -- | None Listed On Document | |
| Special Warranty Deed | $12,300,000 | None Listed On Document |
Mortgage History
| Date | Status | Loan Amount | Loan Type |
|---|---|---|---|
| Closed | $2,741,250 | Construction |
Source: Midwest Real Estate Data (MRED)
MLS Number: 12507538
APN: 14-33-112-044-0000
- 531 W Grant Place
- 545 W Grant Place
- 540 W Webster Ave Unit 311
- 2249 N Geneva Terrace
- 2226 N Lincoln Ave Unit 3A
- 2312 N Geneva Terrace
- 626 W Belden Ave Unit 3
- 416 W Grant Place Unit I
- 2342 N Cleveland Ave
- 648 W Belden Ave Unit B
- 515 W Dickens Ave
- 2045 N Larrabee St Unit 7106
- 347 W Belden Ave
- 444 W Fullerton Pkwy Unit 601
- 2300 N Commonwealth Ave Unit 7D
- 401 W Dickens Ave
- 2218 N Burling St Unit PH
- 2336 N Commonwealth Ave Unit 107
- 734 W Belden Ave Unit 2
- 2403 N Orchard St Unit G







