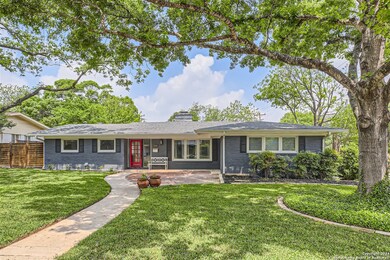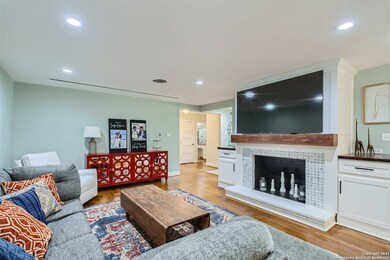
551 Woodcrest Dr San Antonio, TX 78209
Northwood NeighborhoodHighlights
- Custom Closet System
- Mature Trees
- Wood Flooring
- Northwood Elementary School Rated A-
- Deck
- Attic
About This Home
As of January 2025Nestled in the heart of Northwood, this single-story home stands as a testament to the seamless blend of traditional Alamo Heights area charm and modern sophistication. This meticulously remodeled residence captures the essence of the neighborhood's historical feel while offering contemporary comfort and style. With three bedrooms, two baths, and an array of upgraded features, this home redefines living in one of the most sought-after areas. Upon entering, homeowners are greeted by a brick paver patio leading to a keyless front door - an emblem of the home's modern conveniences. Inside, the traditional style is preserved yet enhanced through recent interior paint, new five-panel doors, and Andersen double-pane windows ensuring energy efficiency and aesthetic appeal. The family room, with its cozy fireplace and built-in shelving, invites relaxation and gatherings, while the separate dining room boasts French doors opening to an outdoor flagstone patio shaded by a pergola, perfect for alfresco dining. The heart of the home lies in the remodeled kitchen, where functionality meets luxury. Quartz countertops and new cabinetry lay the foundation for culinary adventures, complemented by a Cosmo commercial gas range with six burners and a griddle. Two large windows flood the space with natural light, highlighting the bench area for a breakfast nook off the kitchen, creating a warm and inviting space. The remodeled primary bath epitomizes modern elegance with a glass-enclosed shower adorned with beautiful tile accents, dual vanity, and thoughtful design elements that combine comfort with style. Meanwhile, the secondary bath retains its original tile work, preserving the charm and character of the home. Outside, the property boasts an oversized two-car attached garage with gated entry from the side street, featuring a workshop and storage room for added convenience. Laundry hookups in both the garage and pantry offer flexibility to suit any lifestyle. The corner lot ensures privacy and space, showcased by a large backyard enclosed with a horizontal slat privacy fence, mature trees, and a wood deck surrounded by brick pavers - ideal for grilling and relaxation. This Northwood gem harmoniously blends tradition with modern enhancements, making it a coveted find for those seeking a home that celebrates the past while fully embracing the present. With every detail thoughtfully considered, this residence is more than just a house- it's a haven where memories are made, and traditions are kept alive.
Home Details
Home Type
- Single Family
Est. Annual Taxes
- $11,118
Year Built
- Built in 1955
Lot Details
- 0.28 Acre Lot
- Kennel or Dog Run
- Fenced
- Level Lot
- Mature Trees
Home Design
- Brick Exterior Construction
- Slab Foundation
- Composition Roof
Interior Spaces
- 2,209 Sq Ft Home
- Property has 1 Level
- Whole House Fan
- Ceiling Fan
- Wood Burning Fireplace
- Double Pane Windows
- Window Treatments
- Living Room with Fireplace
- Attic
Kitchen
- Eat-In Kitchen
- Walk-In Pantry
- <<doubleOvenToken>>
- Gas Cooktop
- Stove
- Dishwasher
- Solid Surface Countertops
- Disposal
Flooring
- Wood
- Ceramic Tile
Bedrooms and Bathrooms
- 3 Bedrooms
- Custom Closet System
- 2 Full Bathrooms
Laundry
- Laundry on main level
- Laundry in Kitchen
- Washer Hookup
Home Security
- Storm Windows
- Carbon Monoxide Detectors
- Fire and Smoke Detector
Parking
- 2 Car Attached Garage
- Oversized Parking
- Side or Rear Entrance to Parking
- Garage Door Opener
Accessible Home Design
- Handicap Shower
- Doors swing in
- Doors with lever handles
- Doors are 32 inches wide or more
- No Carpet
Eco-Friendly Details
- Energy-Efficient HVAC
- ENERGY STAR Qualified Equipment
Outdoor Features
- Deck
- Covered patio or porch
- Separate Outdoor Workshop
- Outdoor Storage
- Rain Gutters
Schools
- Northwwod Elementary School
- Garner Middle School
- Macarthur High School
Utilities
- Central Heating and Cooling System
- Window Unit Heating System
- Heating System Uses Natural Gas
- Programmable Thermostat
- Tankless Water Heater
- Gas Water Heater
- Phone Available
- Cable TV Available
Listing and Financial Details
- Legal Lot and Block 12 / 6
- Assessor Parcel Number 104060060120
Community Details
Overview
- Northwood Subdivision
Recreation
- Park
- Trails
Ownership History
Purchase Details
Home Financials for this Owner
Home Financials are based on the most recent Mortgage that was taken out on this home.Purchase Details
Home Financials for this Owner
Home Financials are based on the most recent Mortgage that was taken out on this home.Purchase Details
Home Financials for this Owner
Home Financials are based on the most recent Mortgage that was taken out on this home.Purchase Details
Similar Homes in San Antonio, TX
Home Values in the Area
Average Home Value in this Area
Purchase History
| Date | Type | Sale Price | Title Company |
|---|---|---|---|
| Deed | -- | None Listed On Document | |
| Vendors Lien | -- | Independence Title Co | |
| Warranty Deed | -- | Alamo Title | |
| Warranty Deed | -- | -- |
Mortgage History
| Date | Status | Loan Amount | Loan Type |
|---|---|---|---|
| Open | $424,000 | New Conventional | |
| Previous Owner | $92,272 | Credit Line Revolving | |
| Previous Owner | $348,550 | New Conventional | |
| Previous Owner | $342,000 | Purchase Money Mortgage | |
| Previous Owner | $260,000 | Purchase Money Mortgage |
Property History
| Date | Event | Price | Change | Sq Ft Price |
|---|---|---|---|---|
| 01/27/2025 01/27/25 | Sold | -- | -- | -- |
| 01/14/2025 01/14/25 | Pending | -- | -- | -- |
| 12/18/2024 12/18/24 | Price Changed | $550,000 | -3.4% | $249 / Sq Ft |
| 10/04/2024 10/04/24 | Price Changed | $569,500 | -1.0% | $258 / Sq Ft |
| 05/02/2024 05/02/24 | For Sale | $575,000 | +43.8% | $260 / Sq Ft |
| 12/19/2018 12/19/18 | Off Market | -- | -- | -- |
| 09/19/2018 09/19/18 | Sold | -- | -- | -- |
| 08/20/2018 08/20/18 | Pending | -- | -- | -- |
| 04/27/2018 04/27/18 | For Sale | $399,999 | -- | $181 / Sq Ft |
Tax History Compared to Growth
Tax History
| Year | Tax Paid | Tax Assessment Tax Assessment Total Assessment is a certain percentage of the fair market value that is determined by local assessors to be the total taxable value of land and additions on the property. | Land | Improvement |
|---|---|---|---|---|
| 2023 | $9,205 | $477,091 | $171,510 | $312,850 |
| 2022 | $10,702 | $433,719 | $149,160 | $316,180 |
| 2021 | $10,073 | $394,290 | $129,650 | $264,640 |
| 2020 | $9,868 | $380,510 | $115,700 | $264,810 |
| 2019 | $9,578 | $359,610 | $115,700 | $243,910 |
| 2018 | $8,891 | $333,000 | $92,560 | $240,440 |
| 2017 | $8,596 | $319,000 | $92,560 | $244,100 |
| 2016 | $8,300 | $308,000 | $53,960 | $257,120 |
| 2015 | $7,157 | $280,000 | $53,960 | $226,040 |
| 2014 | $7,157 | $266,840 | $0 | $0 |
Agents Affiliated with this Home
-
Kimberly Howell

Seller's Agent in 2025
Kimberly Howell
Keller Williams Legacy
(210) 861-0188
4 in this area
315 Total Sales
-
Mojgan Panah

Buyer's Agent in 2025
Mojgan Panah
JB Goodwin, REALTORS
(210) 241-0681
1 in this area
40 Total Sales
-
C
Seller's Agent in 2018
Corie Boldt
CORIE PROPERTIES
Map
Source: San Antonio Board of REALTORS®
MLS Number: 1771578
APN: 10406-006-0120
- 535 Oakleaf Dr
- 510 Woodcrest Dr
- 602 Northridge Dr
- 423 Northridge Dr
- 419 Woodcrest Dr
- 262 Rockhill Dr
- 351 Northridge Dr
- 426 Tophill Rd
- 446 Forrest Hill Dr
- 7507 Bridgewater Dr
- 403 Larkwood Dr
- 306 Cave Ln
- 2603 Brookhurst Dr
- 338 Tophill Rd
- 2810 Bent Bow Dr
- 222 Wyndale St
- 371 Pike Rd
- 7215 N Vandiver Rd
- 7226 N Vandiver Rd
- 7214 N Vandiver Rd






