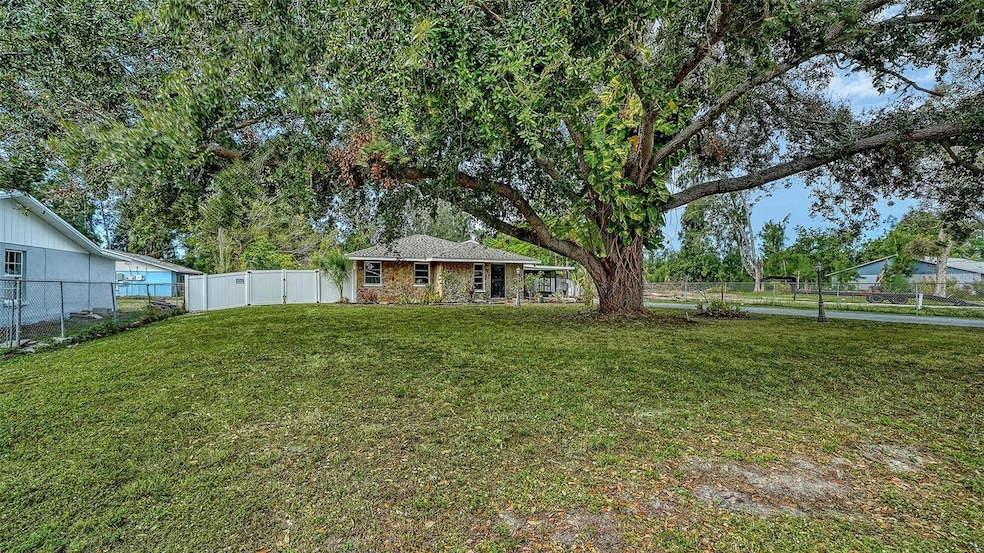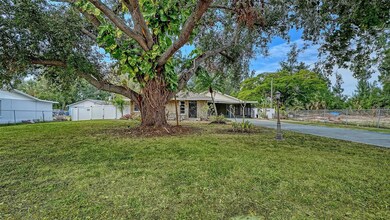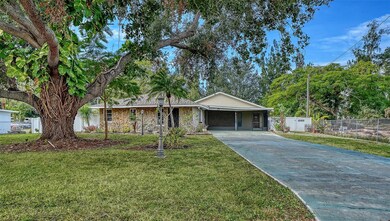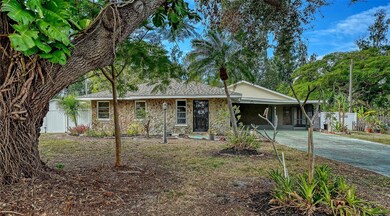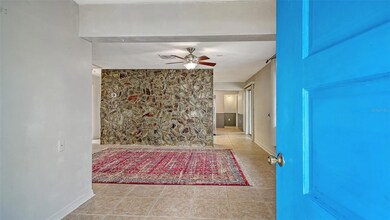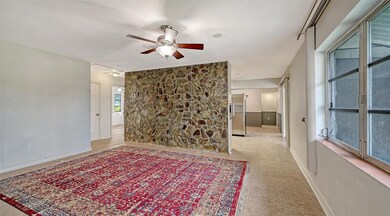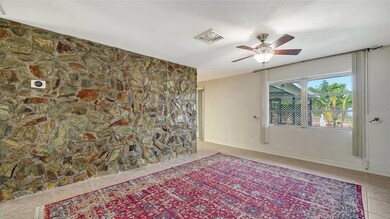5510 16th St W Bradenton, FL 34207
Estimated payment $2,455/month
Highlights
- 0.75 Acre Lot
- Garden View
- Solid Surface Countertops
- Fruit Trees
- Great Room
- No HOA
About This Home
Charming Tropical Retreat on a Spacious 3⁄4-Acre Lot!
This hidden gem on a quiet side street features a classic stone façade and a lush, tropical yard filled with mature shade trees and fruit trees. Relax on the screened-in porch, unwind on the patio, or enjoy the freedom of your fully fenced .5-acre backyard—complete with a private well for free irrigation.
Looking to get some big dogs, put in a pool, add a guest house, create a food forest, get some chickens? There's plenty of space and the choice is yours!
Inside, the home is move-in ready and mostly updated, with a brand new roof, new AC, recently upgraded water heater, and a pest (plus termite) control warranty for added peace of mind. Features a large main bedroom suite, stone accent wall in the living room, lots of work-from-home potential, and plenty of closets. There's no HOA and nothing cookie-cutter about it—just a truly unique property that offers privacy, personality, and space to grow.
Conveniently located and close to grocery stores and restaurants, with quick car access to:
• SRQ Airport - 8 min
• Downtown Sarasota - 18 min
• Coquina Beach - 22 min
• UTC mall - 25 min This rare find won't last long - convenient, spacious, picturesque, and priced to sell!
Listing Agent
RE/MAX ALLIANCE GROUP Brokerage Phone: 941-954-5454 License #3013947 Listed on: 12/11/2025

Open House Schedule
-
Sunday, December 14, 20251:00 to 3:00 pm12/14/2025 1:00:00 PM +00:0012/14/2025 3:00:00 PM +00:00Add to Calendar
Home Details
Home Type
- Single Family
Est. Annual Taxes
- $4,410
Year Built
- Built in 1952
Lot Details
- 0.75 Acre Lot
- Lot Dimensions are 100x328
- East Facing Home
- Vinyl Fence
- Mature Landscaping
- Irrigation Equipment
- Fruit Trees
- Property is zoned RDD6
Home Design
- Brick Exterior Construction
- Slab Foundation
- Shingle Roof
- Block Exterior
Interior Spaces
- 1,981 Sq Ft Home
- 1-Story Property
- Ceiling Fan
- Window Treatments
- Entrance Foyer
- Great Room
- Dining Room
- Home Office
- Workshop
- Inside Utility
- Garden Views
Kitchen
- Range
- Dishwasher
- Solid Surface Countertops
- Solid Wood Cabinet
Flooring
- Concrete
- Ceramic Tile
Bedrooms and Bathrooms
- 4 Bedrooms
- En-Suite Bathroom
- Walk-In Closet
- 3 Full Bathrooms
- Shower Only
Laundry
- Laundry Room
- Dryer
- Washer
Outdoor Features
- Screened Patio
- Exterior Lighting
- Front Porch
Schools
- Bayshore Elementary School
- Electa Arcotte Lee Magnet Middle School
- Bayshore High School
Utilities
- Central Heating and Cooling System
- 1 Water Well
- Electric Water Heater
- High Speed Internet
- Cable TV Available
Community Details
- No Home Owners Association
- Airport Subdivision Community
- Airport Rev Subdivision
Listing and Financial Details
- Visit Down Payment Resource Website
- Tax Lot 41
- Assessor Parcel Number 5892100008
Map
Home Values in the Area
Average Home Value in this Area
Tax History
| Year | Tax Paid | Tax Assessment Tax Assessment Total Assessment is a certain percentage of the fair market value that is determined by local assessors to be the total taxable value of land and additions on the property. | Land | Improvement |
|---|---|---|---|---|
| 2025 | $4,410 | $255,189 | $80,325 | $174,864 |
| 2024 | $4,410 | $282,059 | $80,325 | $201,734 |
| 2023 | $4,427 | $282,101 | $80,325 | $201,776 |
| 2022 | $1,010 | $249,588 | $78,750 | $170,838 |
| 2021 | $970 | $89,366 | $0 | $0 |
| 2020 | $986 | $88,132 | $0 | $0 |
| 2019 | $954 | $86,151 | $0 | $0 |
| 2018 | $930 | $84,545 | $0 | $0 |
| 2017 | $852 | $82,806 | $0 | $0 |
| 2016 | $837 | $81,103 | $0 | $0 |
| 2015 | $830 | $80,539 | $0 | $0 |
| 2014 | $830 | $79,900 | $0 | $0 |
| 2013 | $810 | $78,719 | $23,800 | $54,919 |
Property History
| Date | Event | Price | List to Sale | Price per Sq Ft | Prior Sale |
|---|---|---|---|---|---|
| 12/11/2025 12/11/25 | For Sale | $397,000 | +44.4% | $200 / Sq Ft | |
| 04/23/2021 04/23/21 | Sold | $275,000 | +1.9% | $139 / Sq Ft | View Prior Sale |
| 03/10/2021 03/10/21 | Pending | -- | -- | -- | |
| 03/08/2021 03/08/21 | For Sale | $270,000 | -- | $136 / Sq Ft |
Purchase History
| Date | Type | Sale Price | Title Company |
|---|---|---|---|
| Warranty Deed | $275,000 | Attorney | |
| Quit Claim Deed | $1,900 | -- |
Mortgage History
| Date | Status | Loan Amount | Loan Type |
|---|---|---|---|
| Open | $261,250 | New Conventional |
Source: Stellar MLS
MLS Number: A4674996
APN: 58921-0000-8
- 5445 18th Ct W
- 5703 18th St W
- 5718 15th St W
- 5310 14th St W Unit 99
- 1581 Leisure Dr Unit M7
- 1633 Leisure Dr Unit M37
- 1807 Restful Dr Unit N4
- 1815 Restful Dr Unit N27
- 5506 24th St W
- 620 57th Ave W Unit J22
- 620 57th Ave W Unit J-3
- 620 57th Ave W Unit C6
- 620 57th Ave W Unit G6
- 620 57th Ave W Unit E6
- 5812 22nd St W
- 5903 Todd St Unit E34
- 5850 Welcome Rd Unit J6
- 1880 Sunny Dr Unit F35
- 1864 Sunny Dr Unit F24
- 5938 Welcome Rd Unit H22
- 5631 23rd St W
- 2211 54th Avenue Dr W
- 1801 Restful Dr Unit N7
- 5883 Todd St Unit E21
- 5908 17th St W Unit C36
- 1625 Leisure Dr Unit C26
- 2083 Canal Dr Unit L32
- 2047 Canal Dr Unit L6
- 1836 Sunny Dr Unit D34
- 1522 Pleasant Rd Unit G23
- 1514 Pleasant Rd Unit G6
- 5509 Fountain Lake Cir Unit C205
- 5509 Fountain Lake Cir Unit C107
- 5812 24th Street Ct W
- 1515 60th Ave W
- 5906 Garden Ln Unit A22
- 5620 Fountain Lake Cir
- 2328 Canal Dr Unit G26
- 5311 5th St Ct W
- 5400 26th St W
