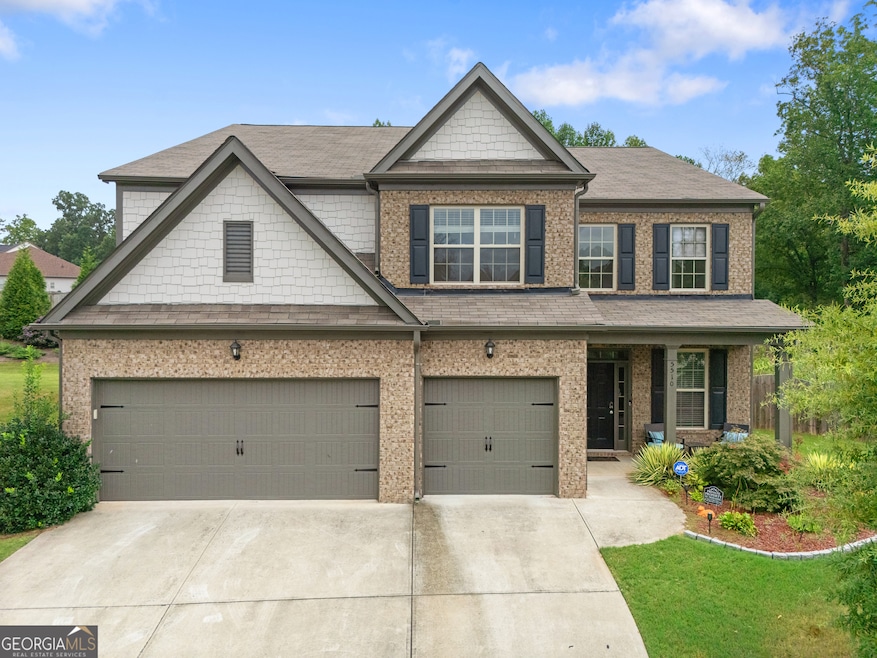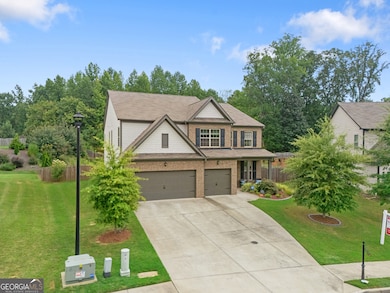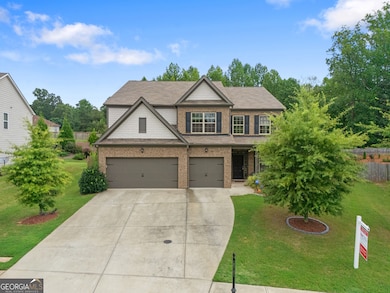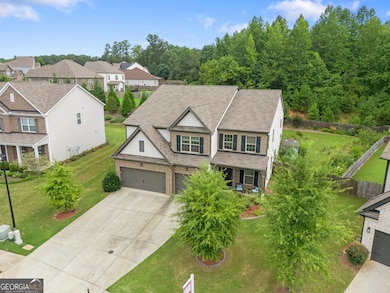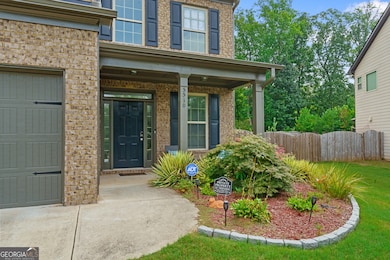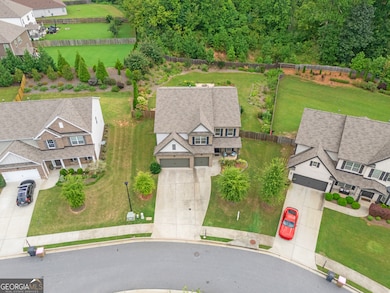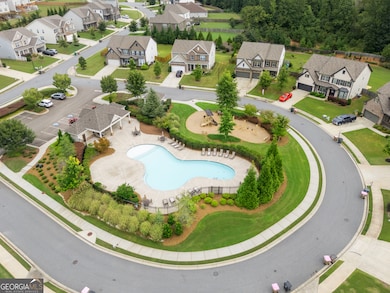5510 Bristlecone Pine Way Cumming, GA 30040
Estimated payment $4,365/month
Highlights
- Traditional Architecture
- Wood Flooring
- 1 Fireplace
- Sawnee Elementary School Rated A
- Loft
- Sun or Florida Room
About This Home
Stunning Home in Sought-After West Forsyth School District Welcome to this beautifully appointed 5-bedroom, 4 bath home, ideally located just minutes from Vickery Village, Midway Park, Big Creek Greenway, and Sawnee Mountain. Enjoy the perfect blend of convenience and tranquility with shopping, dining, and top rated schools nearby. Set on a large, private lot, this home features a spacious screened in porch ideal for relaxing or entertaining. Inside, you're greeted by double-story ceilings in the formal living room and an expansive, open concept layout that seamlessly connects the formal dining room, great room, and casual dining area. The chef's kitchen is a standout with an oversized island, quartz countertops, stainless steel appliances, double ovens, a gas cooktop, and generous cabinet space. A guest suite on the main level offers ideal flexibility for visitors or multi-generational living. Upstairs, retreat to the luxurious master suite complete with a spa like bath and a massive walk-in closet. You'll also find three additional spacious bedrooms, a large loft perfect for a second living area or playroom, and a conveniently located upstairs laundry room. Elegant details throughout include a deluxe trim package and 5" hardwood floors covering most of the main level. This home truly offers it all space, style, and a prime location. Don't miss out on this gem of a home!
Listing Agent
Keller Williams Realty Atl. Partners License #392588 Listed on: 10/17/2025

Home Details
Home Type
- Single Family
Est. Annual Taxes
- $7,074
Year Built
- Built in 2019
Lot Details
- 0.37 Acre Lot
- Level Lot
Home Design
- Traditional Architecture
- Composition Roof
- Brick Front
Interior Spaces
- 3,905 Sq Ft Home
- 2-Story Property
- Bookcases
- High Ceiling
- Ceiling Fan
- 1 Fireplace
- Loft
- Sun or Florida Room
Kitchen
- Double Oven
- Microwave
- Dishwasher
- Disposal
Flooring
- Wood
- Carpet
Bedrooms and Bathrooms
- Walk-In Closet
- Double Vanity
- Soaking Tub
- Separate Shower
Laundry
- Laundry Room
- Laundry on upper level
Parking
- Garage
- Garage Door Opener
Schools
- Sawnee Elementary School
- Hendricks Middle School
- West Forsyth High School
Utilities
- Forced Air Zoned Heating and Cooling System
- Heating System Uses Natural Gas
- Gas Water Heater
- Cable TV Available
Community Details
Overview
- Property has a Home Owners Association
- Association fees include swimming
- Westerleigh Commons Subdivision
Recreation
- Community Pool
Map
Home Values in the Area
Average Home Value in this Area
Tax History
| Year | Tax Paid | Tax Assessment Tax Assessment Total Assessment is a certain percentage of the fair market value that is determined by local assessors to be the total taxable value of land and additions on the property. | Land | Improvement |
|---|---|---|---|---|
| 2025 | $6,053 | $298,524 | $72,000 | $226,524 |
| 2024 | $6,053 | $288,468 | $64,000 | $224,468 |
| 2023 | $5,795 | $292,504 | $56,000 | $236,504 |
| 2022 | $5,203 | $174,812 | $40,000 | $134,812 |
| 2021 | $4,639 | $174,812 | $40,000 | $134,812 |
| 2020 | $4,383 | $162,412 | $40,000 | $122,412 |
| 2019 | $885 | $32,000 | $32,000 | $0 |
| 2018 | $885 | $32,000 | $32,000 | $0 |
Property History
| Date | Event | Price | List to Sale | Price per Sq Ft | Prior Sale |
|---|---|---|---|---|---|
| 10/17/2025 10/17/25 | For Sale | $715,000 | +78.2% | $183 / Sq Ft | |
| 06/24/2019 06/24/19 | Sold | $401,145 | -3.6% | $103 / Sq Ft | View Prior Sale |
| 04/02/2019 04/02/19 | Price Changed | $416,026 | 0.0% | $107 / Sq Ft | |
| 04/02/2019 04/02/19 | Price Changed | $416,028 | +0.5% | $107 / Sq Ft | |
| 04/01/2019 04/01/19 | Pending | -- | -- | -- | |
| 03/11/2019 03/11/19 | For Sale | $414,026 | -- | $106 / Sq Ft |
Purchase History
| Date | Type | Sale Price | Title Company |
|---|---|---|---|
| Warranty Deed | $401,415 | -- |
Mortgage History
| Date | Status | Loan Amount | Loan Type |
|---|---|---|---|
| Open | $321,132 | New Conventional |
Source: Georgia MLS
MLS Number: 10626698
APN: 011-186
- 5530 Lacebark Pine Ct
- 5455 Lacebark Pine Ct
- 5335 Austrian Pine Ct
- 5120 Bristlecone Pine Way
- 5465 Tallantworth Crossing
- 4750 Hamptons Dr
- 5365 Tallantworth Crossing
- 4655 Hamptons Dr
- 4235 Danbury Farms Dr
- 4645 Hamptons Dr
- 5125 Hyde Trail
- 490 Lummus Rd
- 5370 Hyde Dr
- 5390 Hyde Dr
- 5425 Hyde Dr
- 6715 Bentley Trail
- 4465 Mossbrook Cir
- 5320 Austrian Pine Ct
- 5035 Hamptons Club Dr
- 4425 Azurite St
- 3995 Emerald Glade Ct
- 3760 Elder Field Ln Unit 2
- 4790 Bellehurst Ln
- 4795 Bellehurst Ln
- 5125 Coppage Ct
- 5735 Aspen Dr
- 5060 Hudson Vly Dr
- 5325 Chesire Ct
- 6797 Campground Rd
- 5665 Winding Lakes Dr
- 17040 Birmingham Rd
- 4870 Odum View Ln
- 7895 Wynfield Cir
- 7850 Wynfield Cir
- 7810 Wynfield Cir
- 2995 Manorview Ln
- 4105 Vista Pointe Dr
