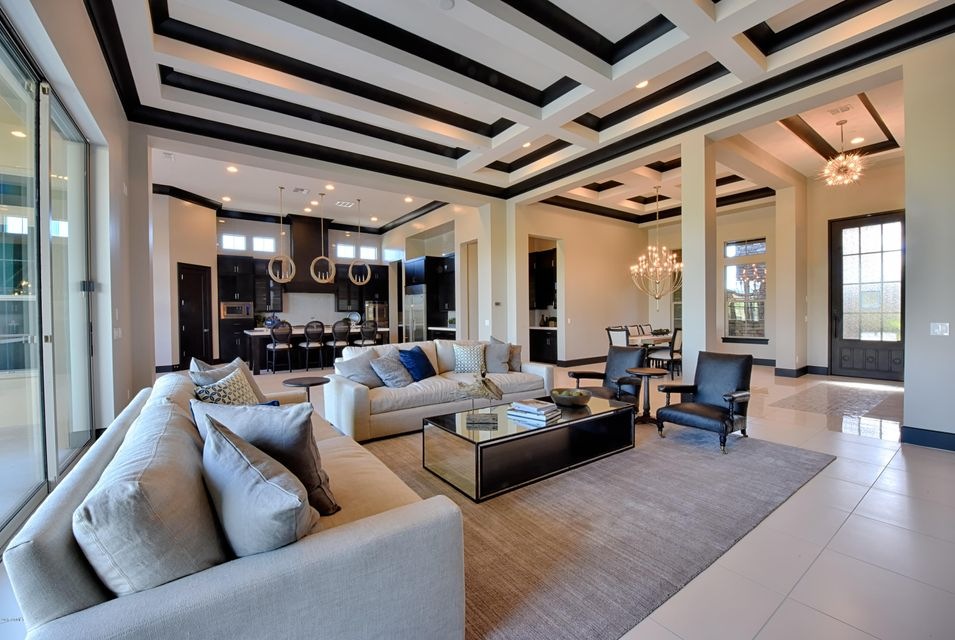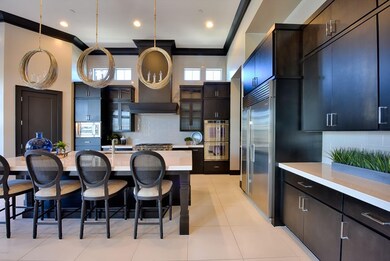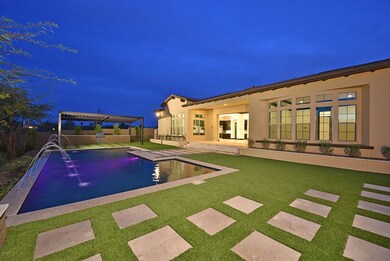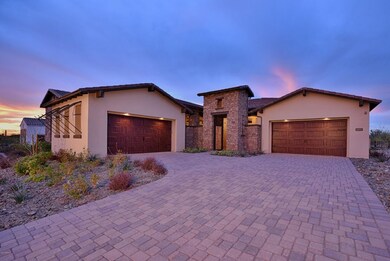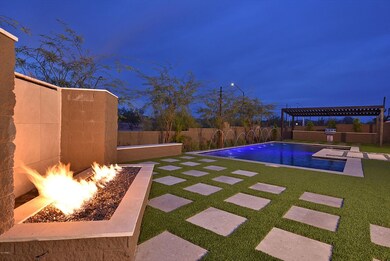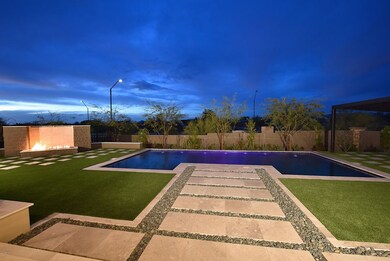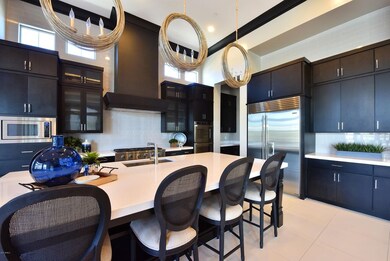
5510 E Duane Ln Cave Creek, AZ 85331
Desert View NeighborhoodHighlights
- Private Pool
- Sitting Area In Primary Bedroom
- 0.42 Acre Lot
- Horseshoe Trails Elementary School Rated A
- Gated Community
- Mountain View
About This Home
As of March 2021Dramatic interior features combined w/ certified energy efficiency make this new build home a must own. The gourmet kitchen features SS appliances, centerpiece hood vent surrounded by beautiful tile backsplash, custom cabinets, large quartz island w/ bar seating, & butlers pantry. The open great room, w/ its impressive tile fireplace & decorative two-toned boxed ceilings, extends into the resort backyard through the sliding pocket doors. Outside you will find the peaceful pool surrounded by tumbled stone pathways, lush green grass, outdoors fire pit & bbq area under a pergola. The secluded master suite has the ultimate luxurious bath w/ soaking tub, walk through shower, dual vanities & walk in closet. Other features include: study, game, and dining rooms; walk in closets throughout; upgraded finishes and lighting; tile and wood floors; 4-car garage with pavered drive; fully landscaped; entry courtyard. Located in gated Bellissima with community features including playgrounds, putting green, trails, BBQ grills and ramadas.
Last Agent to Sell the Property
Russ Lyon Sotheby's International Realty License #BR516513000 Listed on: 03/15/2016

Home Details
Home Type
- Single Family
Est. Annual Taxes
- $5,700
Year Built
- Built in 2015
Lot Details
- 0.42 Acre Lot
- Desert faces the front and back of the property
- Wrought Iron Fence
- Private Yard
Parking
- 4 Car Direct Access Garage
- Garage Door Opener
Home Design
- Contemporary Architecture
- Wood Frame Construction
- Concrete Roof
- Stucco
Interior Spaces
- 4,350 Sq Ft Home
- 1-Story Property
- Ceiling height of 9 feet or more
- Gas Fireplace
- Low Emissivity Windows
- Living Room with Fireplace
- Mountain Views
Kitchen
- Breakfast Bar
- Gas Cooktop
- Built-In Microwave
- Dishwasher
- Kitchen Island
Flooring
- Wood
- Carpet
- Tile
Bedrooms and Bathrooms
- 4 Bedrooms
- Sitting Area In Primary Bedroom
- Walk-In Closet
- Primary Bathroom is a Full Bathroom
- 4.5 Bathrooms
- Dual Vanity Sinks in Primary Bathroom
- Low Flow Plumbing Fixtures
- Bathtub With Separate Shower Stall
Laundry
- Laundry in unit
- 220 Volts In Laundry
- Washer and Dryer Hookup
Home Security
- Smart Home
- Fire Sprinkler System
Outdoor Features
- Private Pool
- Covered patio or porch
- Outdoor Fireplace
- Fire Pit
- Gazebo
- Built-In Barbecue
Schools
- Horseshoe Trails Elementary School
- Sonoran Trails Middle School
- Cactus Shadows High School
Utilities
- Refrigerated Cooling System
- Zoned Heating
- Heating System Uses Natural Gas
- Cable TV Available
Additional Features
- No Interior Steps
- Energy Monitoring System
Listing and Financial Details
- Tax Lot 7
- Assessor Parcel Number 211-89-654
Community Details
Overview
- Property has a Home Owners Association
- Bellissima Association, Phone Number (480) 595-9374
- Built by Meritage Homes
- Bellissima Subdivision, Residence 2 Floorplan
Recreation
- Community Playground
- Bike Trail
Security
- Gated Community
Ownership History
Purchase Details
Home Financials for this Owner
Home Financials are based on the most recent Mortgage that was taken out on this home.Purchase Details
Home Financials for this Owner
Home Financials are based on the most recent Mortgage that was taken out on this home.Purchase Details
Home Financials for this Owner
Home Financials are based on the most recent Mortgage that was taken out on this home.Similar Homes in Cave Creek, AZ
Home Values in the Area
Average Home Value in this Area
Purchase History
| Date | Type | Sale Price | Title Company |
|---|---|---|---|
| Warranty Deed | $1,535,000 | Great American Ttl Agcy Inc | |
| Warranty Deed | $1,175,000 | Grand Canyon Title Agency | |
| Special Warranty Deed | $1,080,000 | Carefree Title Agency Inc |
Mortgage History
| Date | Status | Loan Amount | Loan Type |
|---|---|---|---|
| Previous Owner | $1,057,500 | Adjustable Rate Mortgage/ARM | |
| Previous Owner | $702,000 | New Conventional |
Property History
| Date | Event | Price | Change | Sq Ft Price |
|---|---|---|---|---|
| 03/26/2021 03/26/21 | Sold | $1,535,000 | +0.7% | $337 / Sq Ft |
| 03/04/2021 03/04/21 | Pending | -- | -- | -- |
| 03/01/2021 03/01/21 | For Sale | $1,525,000 | +29.8% | $335 / Sq Ft |
| 12/24/2018 12/24/18 | Sold | $1,175,000 | -2.1% | $258 / Sq Ft |
| 12/21/2018 12/21/18 | Price Changed | $1,200,000 | 0.0% | $263 / Sq Ft |
| 11/28/2018 11/28/18 | Pending | -- | -- | -- |
| 05/17/2018 05/17/18 | Price Changed | $1,200,000 | -4.0% | $263 / Sq Ft |
| 02/16/2018 02/16/18 | For Sale | $1,250,000 | +15.7% | $274 / Sq Ft |
| 03/31/2017 03/31/17 | Sold | $1,080,000 | -8.5% | $248 / Sq Ft |
| 02/15/2017 02/15/17 | Pending | -- | -- | -- |
| 07/15/2016 07/15/16 | Price Changed | $1,179,900 | -1.6% | $271 / Sq Ft |
| 03/15/2016 03/15/16 | For Sale | $1,199,000 | -- | $276 / Sq Ft |
Tax History Compared to Growth
Tax History
| Year | Tax Paid | Tax Assessment Tax Assessment Total Assessment is a certain percentage of the fair market value that is determined by local assessors to be the total taxable value of land and additions on the property. | Land | Improvement |
|---|---|---|---|---|
| 2025 | $5,066 | $90,112 | -- | -- |
| 2024 | $5,660 | $85,821 | -- | -- |
| 2023 | $5,660 | $113,280 | $22,650 | $90,630 |
| 2022 | $5,511 | $92,230 | $18,440 | $73,790 |
| 2021 | $5,789 | $92,860 | $18,570 | $74,290 |
| 2020 | $5,038 | $89,160 | $17,830 | $71,330 |
| 2019 | $4,860 | $89,160 | $17,830 | $71,330 |
| 2018 | $5,266 | $86,580 | $17,310 | $69,270 |
| 2017 | $5,087 | $83,420 | $16,680 | $66,740 |
| 2016 | $5,016 | $76,430 | $15,280 | $61,150 |
Agents Affiliated with this Home
-
Ivette Ferragut
I
Seller's Agent in 2021
Ivette Ferragut
My Home Group
(480) 444-8590
1 in this area
7 Total Sales
-
Alan Zieder

Buyer's Agent in 2021
Alan Zieder
Russ Lyon Sotheby's International Realty
(602) 692-7200
5 in this area
32 Total Sales
-
Erik Jensen

Seller's Agent in 2018
Erik Jensen
Compass
(602) 717-0017
2 in this area
320 Total Sales
-

Seller Co-Listing Agent in 2018
Daniel Pacconi
Unknown Office Name: none
-
Lisa Lucky

Seller's Agent in 2017
Lisa Lucky
Russ Lyon Sotheby's International Realty
(602) 320-8415
10 in this area
337 Total Sales
-
Laura Lucky

Seller Co-Listing Agent in 2017
Laura Lucky
Russ Lyon Sotheby's International Realty
(480) 390-5044
11 in this area
320 Total Sales
Map
Source: Arizona Regional Multiple Listing Service (ARMLS)
MLS Number: 5413467
APN: 211-89-654
- 5420 E Duane Ln
- 29615 N 55th Place
- 5411 E Duane Ln
- 29835 N 56th St
- 5335 E Dixileta Dr
- 5528 E Windstone Trail
- 5428 E Windstone Trail
- 5638 E Skinner Dr
- 30009 N 58th St
- 5820 E Morning Vista Ln
- 5630 E Peak View Rd
- 29816 N 51st Place
- 30406 N 54th St
- 29048 N 53rd St
- 5049 E Duane Ln
- 5237 E Montgomery Rd
- 5005 E Baker Dr
- 30017 N 60th St
- 5748 E Moura Dr
- 5110 E Peak View Rd
